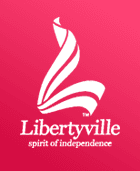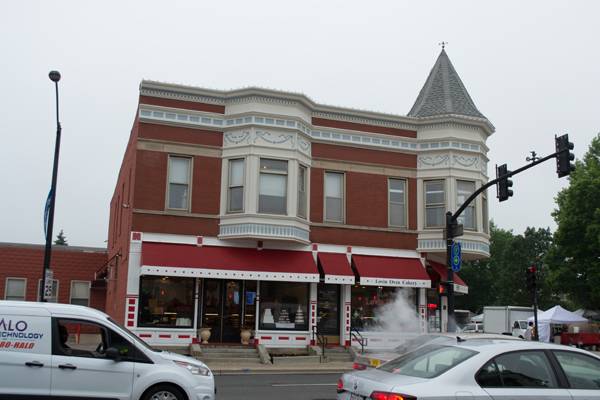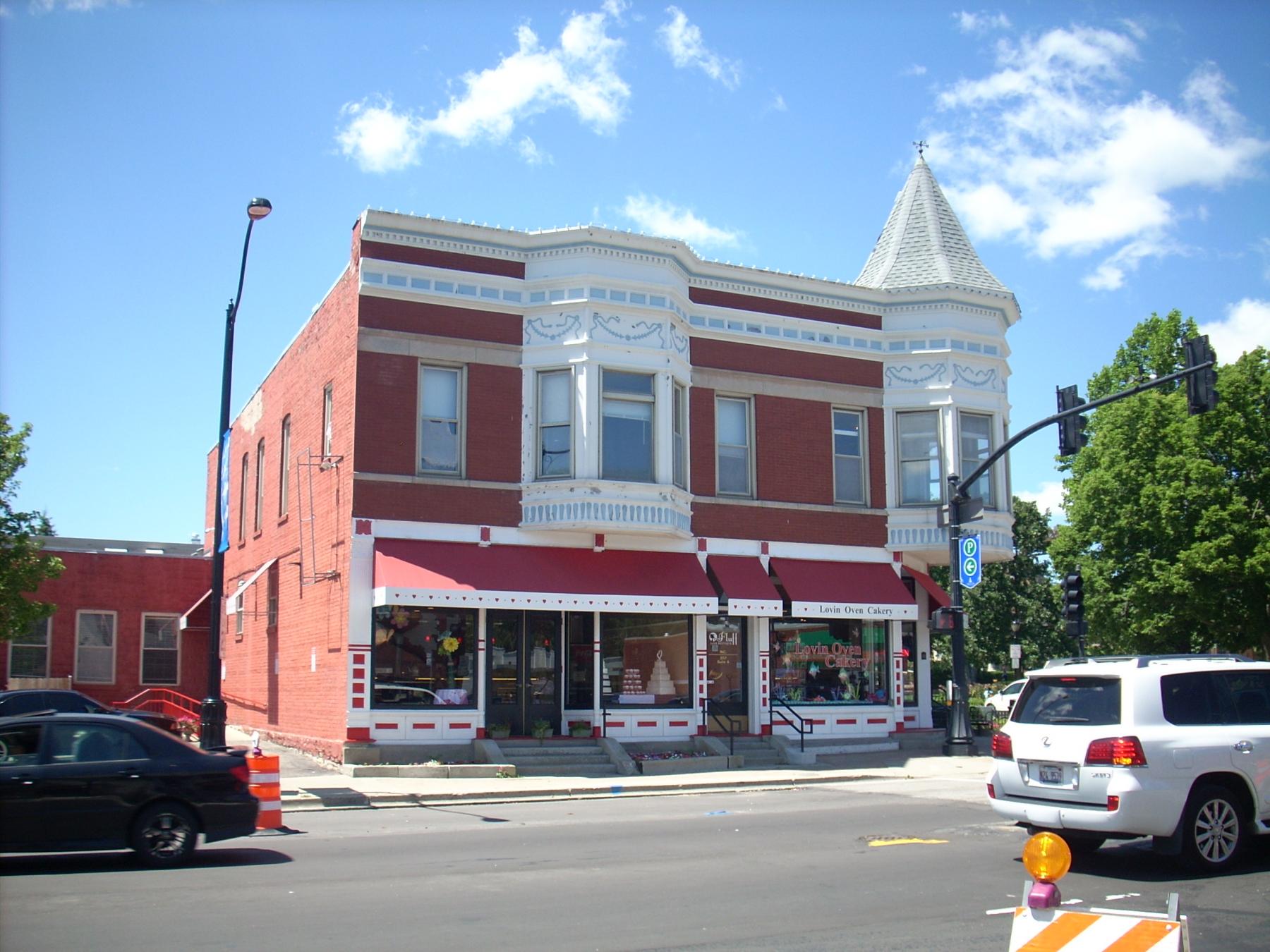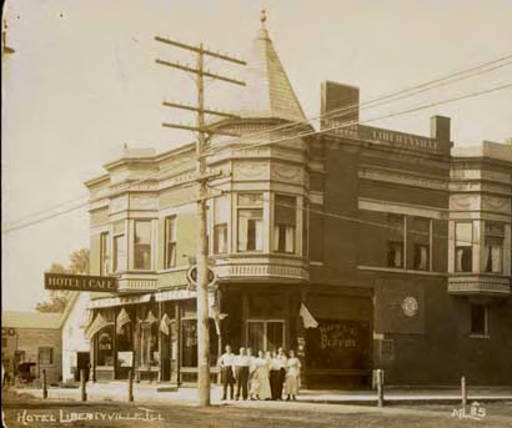
Building name: Libertyville Hotel
Ground Floor Use: Commercial
Upper Floor Use: Residential Apartments
Current Occupant: Lovin Oven Cakery (355), Fluff Lash Boutique (357)
Zoning: C-1
Number of Stories: 2
Property Index Number: 1116300100
Within Local District?: No
Local Dist Contrib/Non-Contrib?: C
Local Landmark?: No
Year: No
Local Landmark Eligible?: Yes
Criteria: A
NR District Contrib/Non-Contrib: C
Within District?: No
NR Landmark?: Yes
Year: A, C
NR Eligible?: No
Criteria: No
Alternate Address?: No
Category: Building
Condition: Good
Integrity: Minor alterations
Current Use: Commerce/Trade; Domestic - multiple dwelling
Historic Use: Commerce/Trade - Domestic - hotel
Secondary Structure: Commerce/Trade - Domestic - hotel
NR Second: Commerce/Trade - Domestic - hotel
Architectural Classification: Two Part Commercial Block
Details: Queen Anne
Other Year: Queen Anne
Date source: Surveyor
Wall Material (Current): Brick
Wall Material 2 (Current): Metal
Plan: Rectangular
No of Stories: 2
Roof Type: Flat
Roof Material: Not Visible
Foundation: Not visible
Porch: Not visible
Window Material: Wood
Window Material 2: Aluminum/vinyl
Window Type: Double hung & storefront
Window Configuration: 1/1; 1-light
Significance: Handsome Queen Anne Two-Part Commercial Block that once housed the Libertyville Hotel. The polygonal 2nd-story bays are notable architectural elements.
Historic Features: Red brick north and east facades; three-sided 2nd story bays on west and north facades; polygonal 2nd story tower above northeast corner; storefront configurations (3) are historic
Alterations: Replacement windows in original openings on 2nd story; replacement storefront windows and doors in original openings; awnings; replacement door on north side secondary entrance
Old Address (city dir.year: Replacement windows in original openings on 2nd story; replacement storefront windows and doors in original openings; awnings; replacement door on north side secondary entrance
Building Moved?: Replacement windows in original openings on 2nd story; replacement storefront windows and doors in original openings; awnings; replacement door on north side secondary entrance
Moved From: Replacement windows in original openings on 2nd story; replacement storefront windows and doors in original openings; awnings; replacement door on north side secondary entrance
Original Owner: Replacement windows in original openings on 2nd story; replacement storefront windows and doors in original openings; awnings; replacement door on north side secondary entrance
Original Architect: Replacement windows in original openings on 2nd story; replacement storefront windows and doors in original openings; awnings; replacement door on north side secondary entrance
Architect Source: Replacement windows in original openings on 2nd story; replacement storefront windows and doors in original openings; awnings; replacement door on north side secondary entrance
Builder: Replacement windows in original openings on 2nd story; replacement storefront windows and doors in original openings; awnings; replacement door on north side secondary entrance
Surveyor: LR
Surveyor Organization: Ramsey Historic Consultants
Survey Date: May-June 2016
Survey Area: Downtown Libertyville
Old Address: Downtown Libertyville
Date of Construction: Downtown Libertyville
Moving Permit #: Downtown Libertyville
Date Moved: Downtown Libertyville
Building Permit #: Downtown Libertyville
Date: Downtown Libertyville
Building Permit Description: Downtown Libertyville
Cost: Downtown Libertyville
Original Owner Occupied?: Downtown Libertyville
Exterior Alteration Permits: Downtown Libertyville
Other Permit Information: Downtown Libertyville
COA Info: Downtown Libertyville
Historic Info: From Illinois Digital Archives (info from the Libertyville-Mundelein Historical Society and the Cook Memorial Public Library)--"The staff of the Libertville Hotel poses for a picture in front of their patriotically decorated establishment. The Libertyville Hotel was located on the southwest corner of Milwaukee Avenue and Church Street. According to a description in Libertyville Illustrated, "This house was opened by E. C. Tillotson and James W. Furney. Mr. Tillotson had previously had two years experience in the hotel business in Deefield, Lake county. Being located on the famous Waukegan century course, it is much patronized by cyclists. A livery stable is maintained in connection with the hotel and conveyances furnished guests and others who wish to visit any of the neighboring lakes or view the charming scenery surrounding the town."
Other Sources: Sanborn Maps--1897, 1907, 1912, 1924, 1933, 1948; historic photograph of building on Illinois Digital Archives (from the Libertyville-Mundelein Historical Society and the Cook Memorial Public Library)-- http://www.idaillinois.org/cdm/singleitem/collection/cookmemo11/id/164/rec/9
Historic Info Compiler: LR
Volunteer: LR
 Contributing
Contributing Non-contributing
Non-contributing

.jpg)
.jpg)

.jpg)
