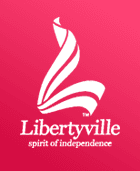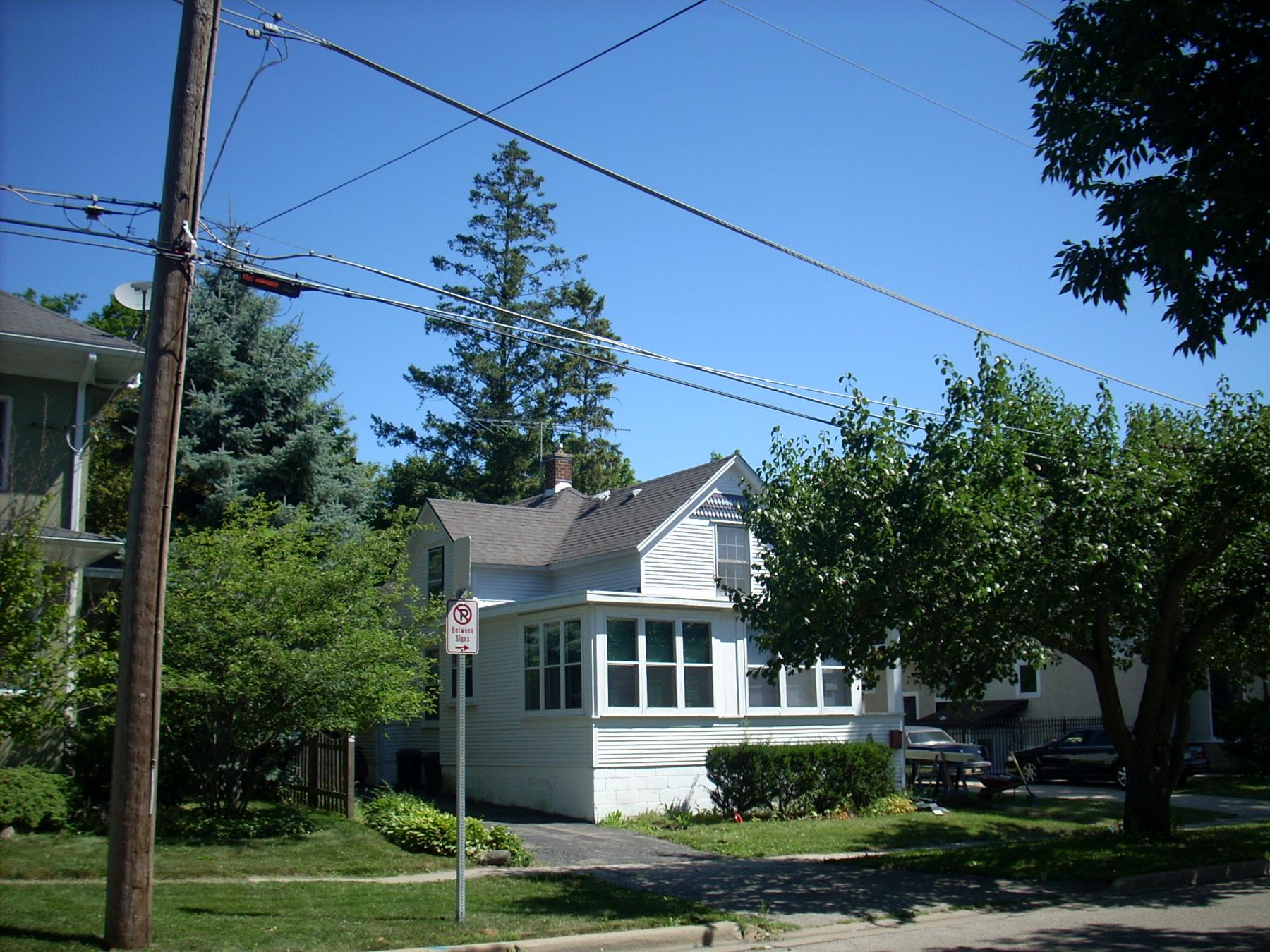
Building name:
Ground Floor Use: Residential
Upper Floor Use: Residential
Current Occupant: Residential
Zoning: R-7
Number of Stories: 2
Property Index Number: 1116311018
Within Local District?: No
Local Dist Contrib/Non-Contrib?: C
Local Landmark?: No
Year: No
Local Landmark Eligible?: No
Criteria: No
NR District Contrib/Non-Contrib: C
Within District?: No
NR Landmark?: No
Year: No
NR Eligible?: No
Criteria: No
Alternate Address?: No
Category: Building
Condition: Good
Integrity: Historic additions/minor alterations
Current Use: Domestic - single dwelling
Historic Use: Domestic - single dwelling
Secondary Structure: Detached garage
NR Second: NC
Architectural Classification: Gabled Ell
Details: Gabled Ell
Other Year: Gabled Ell
Date source: Surveyor
Wall Material (Current): Wood
Wall Material 2 (Current): Wood
Plan: Irregular
No of Stories: 2
Roof Type: Gable-on-Hip
Roof Material: Asphalt - shingle
Foundation: Concrete-block
Porch: Front entry
Window Material: Wood
Window Material 2: Aluminum/vinyl
Window Type: Double Hung
Window Configuration: 6/1; 1/1
Significance: 6/1; 1/1
Historic Features: Hipped main roof, with large 2-story gable front bay and 2-story west side gable bay; smaller gable along roofline at east elevation
Alterations: Replacement front sun porch (historic--pre-1933); non-historic shed-roof entry porch at east end of front sun porch; northwest corner sun porch (historic--pre-1933); non-historic replacement windows in original openings on front and side elevations of house; one-story rear addition (historic--pre-1933)
Old Address (city dir.year: Replacement front sun porch (historic--pre-1933); non-historic shed-roof entry porch at east end of front sun porch; northwest corner sun porch (historic--pre-1933); non-historic replacement windows in original openings on front and side elevations of house; one-story rear addition (historic--pre-1933)
Building Moved?: Replacement front sun porch (historic--pre-1933); non-historic shed-roof entry porch at east end of front sun porch; northwest corner sun porch (historic--pre-1933); non-historic replacement windows in original openings on front and side elevations of house; one-story rear addition (historic--pre-1933)
Moved From: Replacement front sun porch (historic--pre-1933); non-historic shed-roof entry porch at east end of front sun porch; northwest corner sun porch (historic--pre-1933); non-historic replacement windows in original openings on front and side elevations of house; one-story rear addition (historic--pre-1933)
Original Owner: Replacement front sun porch (historic--pre-1933); non-historic shed-roof entry porch at east end of front sun porch; northwest corner sun porch (historic--pre-1933); non-historic replacement windows in original openings on front and side elevations of house; one-story rear addition (historic--pre-1933)
Original Architect: Replacement front sun porch (historic--pre-1933); non-historic shed-roof entry porch at east end of front sun porch; northwest corner sun porch (historic--pre-1933); non-historic replacement windows in original openings on front and side elevations of house; one-story rear addition (historic--pre-1933)
Architect Source: Replacement front sun porch (historic--pre-1933); non-historic shed-roof entry porch at east end of front sun porch; northwest corner sun porch (historic--pre-1933); non-historic replacement windows in original openings on front and side elevations of house; one-story rear addition (historic--pre-1933)
Builder: Replacement front sun porch (historic--pre-1933); non-historic shed-roof entry porch at east end of front sun porch; northwest corner sun porch (historic--pre-1933); non-historic replacement windows in original openings on front and side elevations of house; one-story rear addition (historic--pre-1933)
Surveyor: LR
Surveyor Organization: Ramsey Historic Consultants
Survey Date: May-June 2016
Survey Area: Downtown Libertyville
Old Address: Downtown Libertyville
Date of Construction: Downtown Libertyville
Moving Permit #: Downtown Libertyville
Date Moved: Downtown Libertyville
Building Permit #: Downtown Libertyville
Date: Downtown Libertyville
Building Permit Description: Downtown Libertyville
Cost: Downtown Libertyville
Original Owner Occupied?: Downtown Libertyville
Exterior Alteration Permits: #1711 (2/5/1957)--3 windows out/1 window in 4/6;
Other Permit Information: JRM-05-0021 (7/8/2005)--garage
COA Info: JRM-05-0021 (7/8/2005)--garage
Historic Info: JRM-05-0021 (7/8/2005)--garage
Other Sources: Sanborn Maps--1933 (Sheet 4), 1948 (Sheet 4)
Historic Info Compiler: LR
Volunteer: LR
 Contributing
Contributing Non-contributing
Non-contributing
.jpg)
.jpg)
