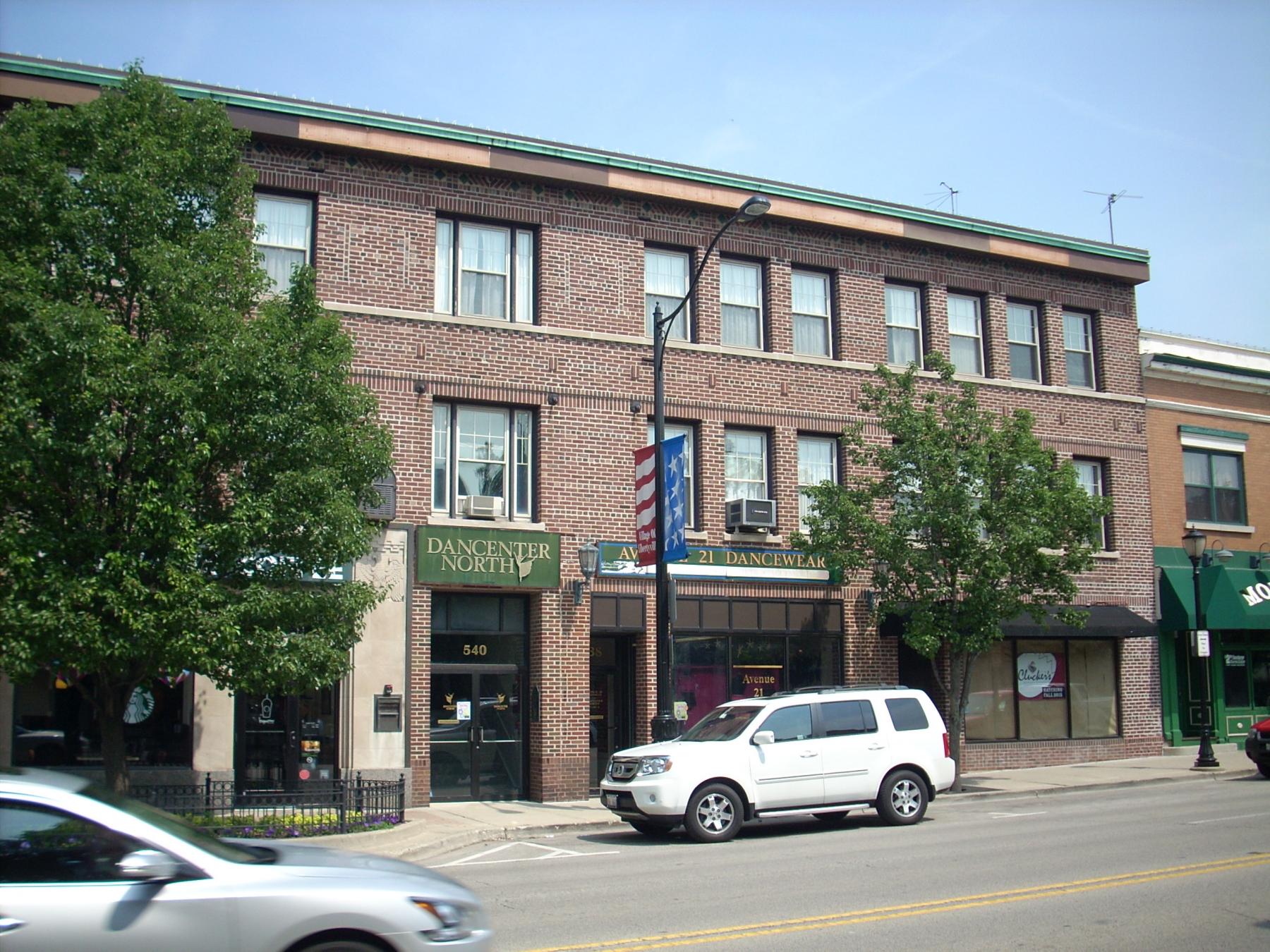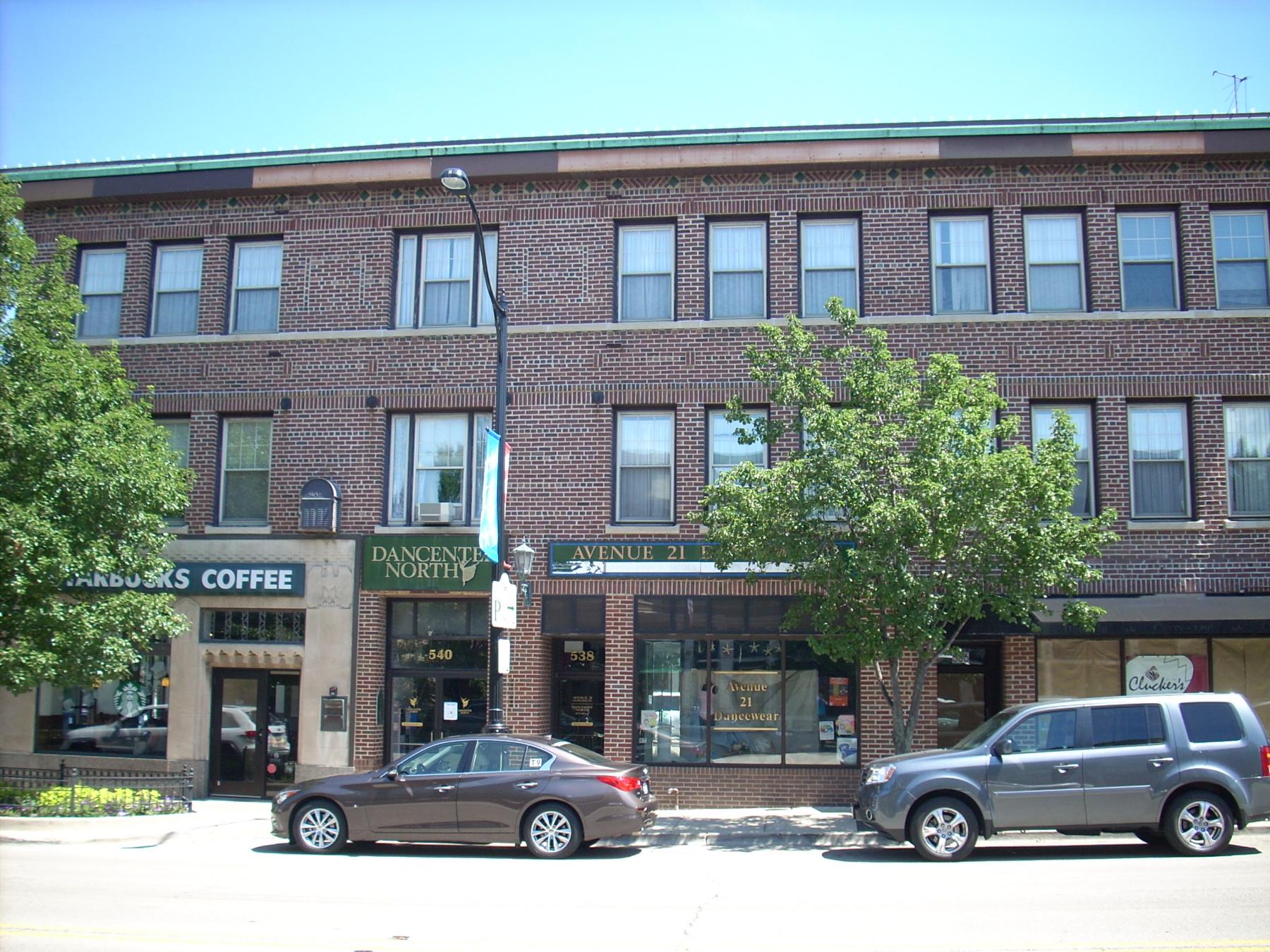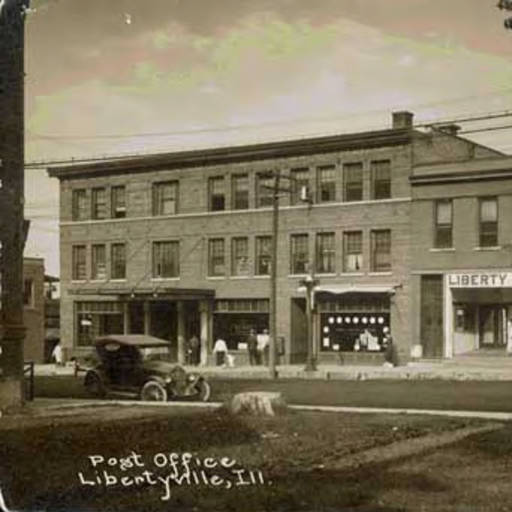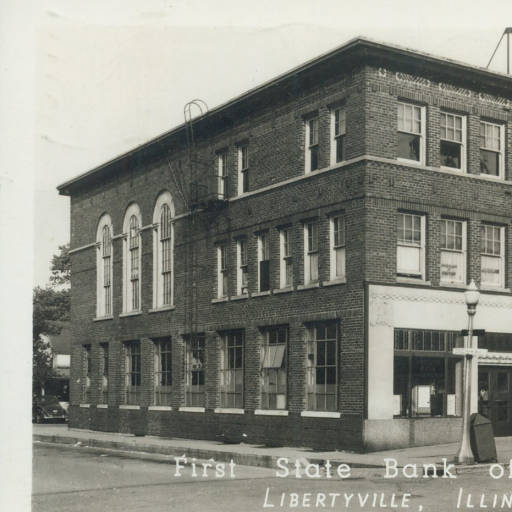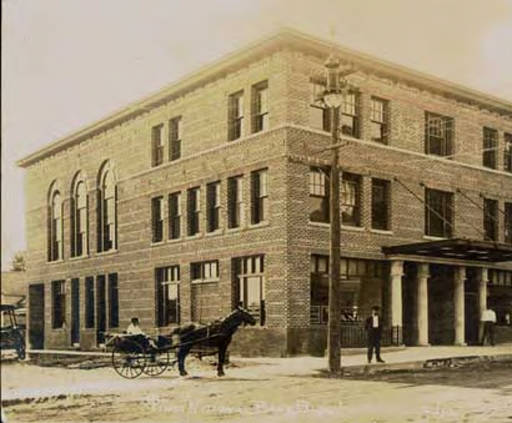
Building name: First National Bank
Ground Floor Use: Commercial
Upper Floor Use: Unknown
Current Occupant: Vacant/Spring Valley Trading Co. (536), Avenue 21 Dancewear (538), Dancenter North (540), Starbucks (542)
Zoning: C-1
Number of Stories: 3
Property Index Number: 1116405001 (536),
Within Local District?: No
Local Dist Contrib/Non-Contrib?: C
Local Landmark?: No
Year: No
Local Landmark Eligible?: Potentially Eligible
Criteria: A, D
NR District Contrib/Non-Contrib: C
Within District?: No
NR Landmark?: No
Year: No
NR Eligible?: No
Criteria: No
Alternate Address?: No
Category: Building
Condition: Good
Integrity: Moderate alterations
Current Use: Commerce/Trade
Historic Use: Commerce/Trade
Secondary Structure: Commerce/Trade
NR Second: Commerce/Trade
Architectural Classification: Two Part Commercial Block
Details: Two Part Commercial Block
Other Year: Two Part Commercial Block
Date source: Sanborn Maps/Surveyor
Wall Material (Current): Brick
Wall Material 2 (Current): Brick
Plan: Rectangular
No of Stories: 3
Roof Type: Flat
Roof Material: Not Visible
Foundation: Not visible
Porch: Not visible
Window Material: Aluminum/vinyl
Window Material 2: Aluminum/vinyl
Window Type: Double hung & storefront
Window Configuration: 6/1; 1-light
Significance: Despite alterations, this brick commercial block with 1930s Art Deco/Art Moderne storefront may be eligible for local landmark designation.
Historic Features: Brick west and north facades; ornamental brick panels under metal cornice; continuous soldier course string course at 2nd-story window openings; stone storefront at northwest corner is historic alteration dating from c. 1930
Alterations: Original bank entrance with columns and oversized canopy removed; northwest corner storefront remodeled (c. 1930--historic alteration), with stone surround; storefronts at south side remodeled (1960s-70s), but later rehabilitated into historic configuration; round-arch 2nd story windows at east end of north facade bricked in--smaller 6/1 windows placed within opening; replacement windows on first story of north facade; replacement 2nd and 3rd story windows on both facades (historic configuration)
Old Address (city dir.year: Original bank entrance with columns and oversized canopy removed; northwest corner storefront remodeled (c. 1930--historic alteration), with stone surround; storefronts at south side remodeled (1960s-70s), but later rehabilitated into historic configuration; round-arch 2nd story windows at east end of north facade bricked in--smaller 6/1 windows placed within opening; replacement windows on first story of north facade; replacement 2nd and 3rd story windows on both facades (historic configuration)
Building Moved?: Original bank entrance with columns and oversized canopy removed; northwest corner storefront remodeled (c. 1930--historic alteration), with stone surround; storefronts at south side remodeled (1960s-70s), but later rehabilitated into historic configuration; round-arch 2nd story windows at east end of north facade bricked in--smaller 6/1 windows placed within opening; replacement windows on first story of north facade; replacement 2nd and 3rd story windows on both facades (historic configuration)
Moved From: Original bank entrance with columns and oversized canopy removed; northwest corner storefront remodeled (c. 1930--historic alteration), with stone surround; storefronts at south side remodeled (1960s-70s), but later rehabilitated into historic configuration; round-arch 2nd story windows at east end of north facade bricked in--smaller 6/1 windows placed within opening; replacement windows on first story of north facade; replacement 2nd and 3rd story windows on both facades (historic configuration)
Original Owner: Original bank entrance with columns and oversized canopy removed; northwest corner storefront remodeled (c. 1930--historic alteration), with stone surround; storefronts at south side remodeled (1960s-70s), but later rehabilitated into historic configuration; round-arch 2nd story windows at east end of north facade bricked in--smaller 6/1 windows placed within opening; replacement windows on first story of north facade; replacement 2nd and 3rd story windows on both facades (historic configuration)
Original Architect: Original bank entrance with columns and oversized canopy removed; northwest corner storefront remodeled (c. 1930--historic alteration), with stone surround; storefronts at south side remodeled (1960s-70s), but later rehabilitated into historic configuration; round-arch 2nd story windows at east end of north facade bricked in--smaller 6/1 windows placed within opening; replacement windows on first story of north facade; replacement 2nd and 3rd story windows on both facades (historic configuration)
Architect Source: Original bank entrance with columns and oversized canopy removed; northwest corner storefront remodeled (c. 1930--historic alteration), with stone surround; storefronts at south side remodeled (1960s-70s), but later rehabilitated into historic configuration; round-arch 2nd story windows at east end of north facade bricked in--smaller 6/1 windows placed within opening; replacement windows on first story of north facade; replacement 2nd and 3rd story windows on both facades (historic configuration)
Builder: Original bank entrance with columns and oversized canopy removed; northwest corner storefront remodeled (c. 1930--historic alteration), with stone surround; storefronts at south side remodeled (1960s-70s), but later rehabilitated into historic configuration; round-arch 2nd story windows at east end of north facade bricked in--smaller 6/1 windows placed within opening; replacement windows on first story of north facade; replacement 2nd and 3rd story windows on both facades (historic configuration)
Surveyor: LR
Surveyor Organization: Ramsey Historic Consultants
Survey Date: May-June 2016
Survey Area: Downtown Libertyville
Old Address: Downtown Libertyville
Date of Construction: Downtown Libertyville
Moving Permit #: Downtown Libertyville
Date Moved: Downtown Libertyville
Building Permit #: Downtown Libertyville
Date: Downtown Libertyville
Building Permit Description: Downtown Libertyville
Cost: Downtown Libertyville
Original Owner Occupied?: Downtown Libertyville
Exterior Alteration Permits: 1048 (3/5/1955)--resurfacing front with enameled steel sections, recess front door of aluminum, alter display case; Appearance Review Commission minutes (7/21/2003)-- replacement upper windows in original openings; 94-508 (7/28/1994)--construct Starbucks coffee shop per Village plans (542)
Other Permit Information: 1048 (3/5/1955)--resurfacing front with enameled steel sections, recess front door of aluminum, alter display case; Appearance Review Commission minutes (7/21/2003)-- replacement upper windows in original openings; 94-508 (7/28/1994)--construct Starbucks coffee shop per Village plans (542)
COA Info: 1048 (3/5/1955)--resurfacing front with enameled steel sections, recess front door of aluminum, alter display case; Appearance Review Commission minutes (7/21/2003)-- replacement upper windows in original openings; 94-508 (7/28/1994)--construct Starbucks coffee shop per Village plans (542)
Historic Info: The First National Bank was the second bank in Libertyville, begun in January of 1903. In 1932, the bank merged with Lake County National Bank into the First Lake County National Bank. The upper floors of the building housed a theater, meeting rooms, and offices.
Other Sources: Illinois Digital Archives holds several historic photographs of the building soon after construction, as well as later photos from the 1950s and 1970s: http://www.idaillinois.org/cdm/singleitem/collection/cookmemo11/id/102/rec/3 http://www.idaillinois.org/cdm/singleitem/collection/cookmemo11/id/103/rec/4 http://www.idaillinois.org/cdm/singleitem/collection/cookmemo11/id/6264/rec/5 http://www.idaillinois.org/cdm/singleitem/collection/cookmemo11/id/2107/rec/6 http://www.idaillinois.org/cdm/singleitem/collection/cookmemo11/id/2034/rec/7 http://www.idaillinois.org/cdm/singleitem/collection/cookmemo11/id/6265/rec/11 Sanborn Maps--1907 (Sheet 2), 1912 (Sheet 2), 1924 (Sheet 2), 1933 (Sheet 2), 1948 (Sheet 2) IMAGES OF AMERICA: LIBERTYVILLE, p. 54-55
Historic Info Compiler: LR
Volunteer: LR
 Contributing
Contributing Non-contributing
Non-contributing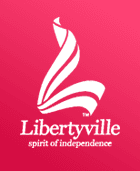
.jpg)
