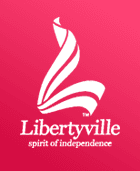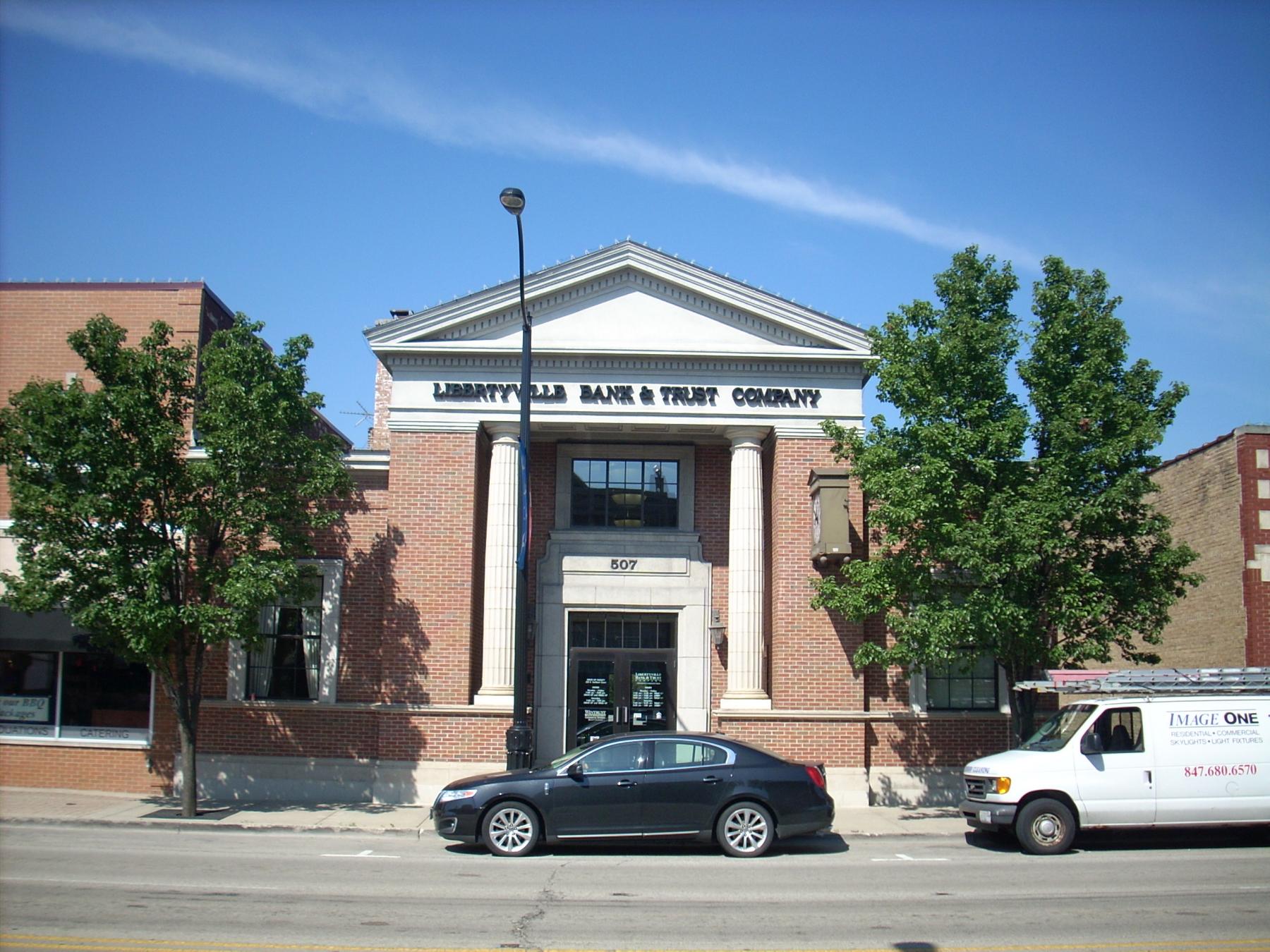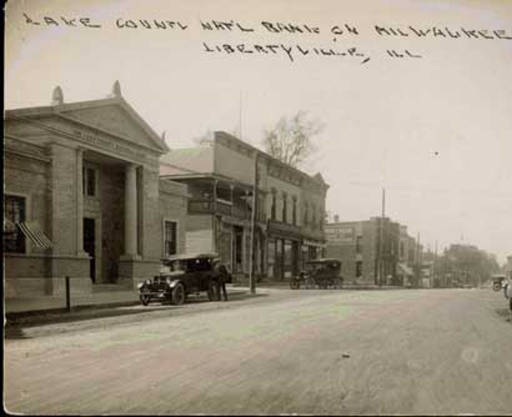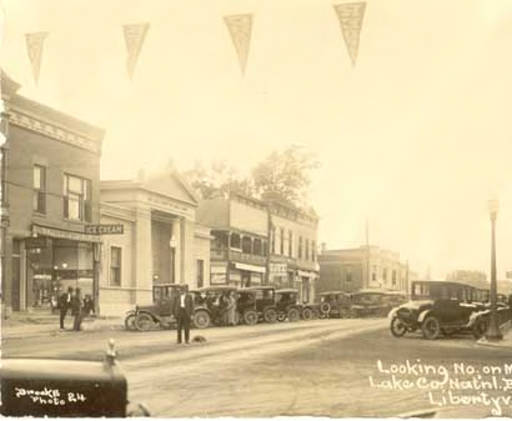
Building name: First Lake County National Bank
Ground Floor Use: Commercial
Upper Floor Use: Commercial/Office
Current Occupant: Libertyville Bank & Trust
Zoning: C-1
Number of Stories: 2
Property Index Number: 1116305017
Within Local District?: No
Local Dist Contrib/Non-Contrib?: C
Local Landmark?: No
Year: No
Local Landmark Eligible?: Yes
Criteria: Yes
NR District Contrib/Non-Contrib: C
Within District?: No
NR Landmark?: No
Year: No
NR Eligible?: No
Criteria: No
Alternate Address?: No
Category: Building
Condition: Good
Integrity: Major alterations/rehabilitation
Current Use: Commerce/Trade - financial institution
Historic Use: Commerce/Trade - financial institution
Secondary Structure: Commerce/Trade - financial institution
NR Second: Commerce/Trade - financial institution
Architectural Classification: Temple Front
Details: Temple Front
Other Year: 1970 (c)/1999
Date source: Moran/Permit
Wall Material (Current): Brick
Wall Material 2 (Current): Brick
Plan: Rectangular
No of Stories: 2
Roof Type: Flat/False Gable
Roof Material: Not Visible
Foundation: Not visible
Porch: Portico
Window Material: Aluminum/vinyl
Window Material 2: Aluminum/vinyl
Window Type: Double hung & other
Window Configuration: Double hung & other
Significance: Double hung & other
Historic Features: Double hung & other
Alterations: Current facade is a restoration of the original 1923 building--brick cladding (on front and north facades), center bay with full-height portico topped by triangular pediment; fluted double-height columns; classical cast-stone entry surround; replacement windows in altered openings on front and north facades (historically accurate replication of window type, configuration, and surround);secondary facade at rear (west) elevation
Old Address (city dir.year: Current facade is a restoration of the original 1923 building--brick cladding (on front and north facades), center bay with full-height portico topped by triangular pediment; fluted double-height columns; classical cast-stone entry surround; replacement windows in altered openings on front and north facades (historically accurate replication of window type, configuration, and surround);secondary facade at rear (west) elevation
Building Moved?: Current facade is a restoration of the original 1923 building--brick cladding (on front and north facades), center bay with full-height portico topped by triangular pediment; fluted double-height columns; classical cast-stone entry surround; replacement windows in altered openings on front and north facades (historically accurate replication of window type, configuration, and surround);secondary facade at rear (west) elevation
Moved From: Current facade is a restoration of the original 1923 building--brick cladding (on front and north facades), center bay with full-height portico topped by triangular pediment; fluted double-height columns; classical cast-stone entry surround; replacement windows in altered openings on front and north facades (historically accurate replication of window type, configuration, and surround);secondary facade at rear (west) elevation
Original Owner: Current facade is a restoration of the original 1923 building--brick cladding (on front and north facades), center bay with full-height portico topped by triangular pediment; fluted double-height columns; classical cast-stone entry surround; replacement windows in altered openings on front and north facades (historically accurate replication of window type, configuration, and surround);secondary facade at rear (west) elevation
Original Architect: Current facade is a restoration of the original 1923 building--brick cladding (on front and north facades), center bay with full-height portico topped by triangular pediment; fluted double-height columns; classical cast-stone entry surround; replacement windows in altered openings on front and north facades (historically accurate replication of window type, configuration, and surround);secondary facade at rear (west) elevation
Architect Source: Current facade is a restoration of the original 1923 building--brick cladding (on front and north facades), center bay with full-height portico topped by triangular pediment; fluted double-height columns; classical cast-stone entry surround; replacement windows in altered openings on front and north facades (historically accurate replication of window type, configuration, and surround);secondary facade at rear (west) elevation
Builder: Current facade is a restoration of the original 1923 building--brick cladding (on front and north facades), center bay with full-height portico topped by triangular pediment; fluted double-height columns; classical cast-stone entry surround; replacement windows in altered openings on front and north facades (historically accurate replication of window type, configuration, and surround);secondary facade at rear (west) elevation
Surveyor: LR
Surveyor Organization: Ramsey Historic Consultants
Survey Date: May-June 2016
Survey Area: Downtown Libertyville
Old Address: Downtown Libertyville
Date of Construction: Downtown Libertyville
Moving Permit #: Downtown Libertyville
Date Moved: Downtown Libertyville
Building Permit #: Downtown Libertyville
Date: Downtown Libertyville
Building Permit Description: Downtown Libertyville
Cost: Downtown Libertyville
Original Owner Occupied?: Downtown Libertyville
Exterior Alteration Permits: 99-457 (6/7/1999)--remodel existing bank building ($769,376)
Other Permit Information: 99-457 (6/7/1999)--remodel existing bank building ($769,376)
COA Info: 99-457 (6/7/1999)--remodel existing bank building ($769,376)
Historic Info: Photograph of original 1923 building on 52 in IMAGES OF AMERICA: LIBERTYVILLE. Photograph taken by the Lake County Assessor in the mid-1970s shows the building before the 1990s remodeling. Photo available at Illinois Digital Archives (in collection of the Libertyville-Mundelein Historical Society and the Cook Memorial Public Library)-- http://www.idaillinois.org/cdm/singleitem/collection/cookmemo11/id/6647/rec/201
Other Sources: Sanborn Maps--1924 (Sheet 2), 1933 (Sheet 2), 1948 (Sheet 2)
Historic Info Compiler: LR
Volunteer: LR
 Contributing
Contributing Non-contributing
Non-contributing
.jpg)
(1).jpg)


