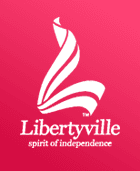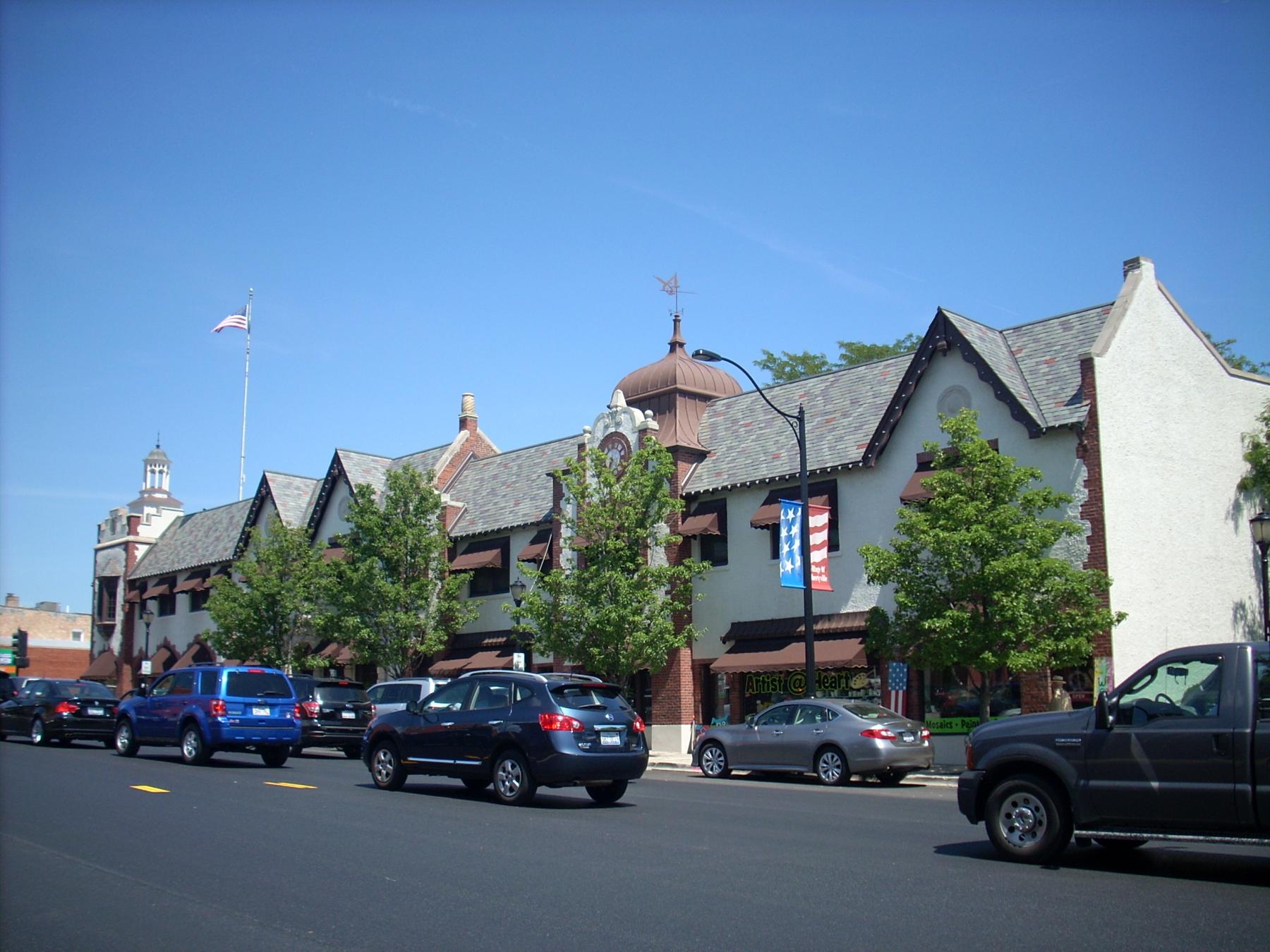
Building name: Public Service Building
Ground Floor Use: Commercial/Office
Upper Floor Use: Commercial/Office
Current Occupant: Artist at Heart (344), Whatsit & Doohickey Co. (346), JoJo and Me Salon (348), David R. MacCallum (350), LTR Products (350), BMO Harris Bank (354)
Zoning: C-1
Number of Stories: 2
Property Index Number: 1116414004 (344), 1116414001 (354)
Within Local District?: No
Local Dist Contrib/Non-Contrib?: C
Local Landmark?: No
Year: No
Local Landmark Eligible?: Yes
Criteria: Yes
NR District Contrib/Non-Contrib: C
Within District?: No
NR Landmark?: Yes
Year: 1983
NR Eligible?: N/A
Criteria: N/A
Alternate Address?: N/A
Category: Building
Condition: Excellent
Integrity: Restored
Current Use: Commerce/Trade
Historic Use: Commerce/Trade; Domestic - multiple dwelling
Secondary Structure: Commerce/Trade; Domestic - multiple dwelling
NR Second: Commerce/Trade; Domestic - multiple dwelling
Architectural Classification: Tudor Revival
Details: Tudor Revival
Other Year: 1983
Date source: National Register Nomination
Wall Material (Current): Stucco
Wall Material 2 (Current): Brick
Plan: Rectangular
No of Stories: 2
Roof Type: Flat/False Gable
Roof Material: Slate/Metal/Not visible
Foundation: Not visible
Porch: Not visible
Window Material: Wood
Window Material 2: Aluminum/vinyl
Window Type: Double hung, casement & storefront
Window Configuration: 6/1; 4/1; multi-light; 1-light
Significance: This impressive Tudor Revival commercial block was designed by Hermann Valentin Von Holst, and built for utilities tycoon Samuel Insull, a Libertyville resident. The building was listed to the National Register in 1983.
Historic Features: Flat main roof with false gable roof along west and north elevations, with slate shingle cladding; stucco facades with rusticated brickwork at corners and around first floor windows; front-facing gables along north and west facades with decorative vergeboard; northwest corner and west projecting square towers--northwest tower topped with cupola, west tower features clock set within an ornamented parapet wall, with bellcast roof behind;
Alterations: See National Register Nomination for details on 1982 restoration/rehabilitation--Rear (east) courtyard removed (now parking lot and drive-through banking window; replacement windows in original openings; replacement storefront windows in original openings; select windows on north facade bricked in
Old Address (city dir.year: See National Register Nomination for details on 1982 restoration/rehabilitation--Rear (east) courtyard removed (now parking lot and drive-through banking window; replacement windows in original openings; replacement storefront windows in original openings; select windows on north facade bricked in
Building Moved?: See National Register Nomination for details on 1982 restoration/rehabilitation--Rear (east) courtyard removed (now parking lot and drive-through banking window; replacement windows in original openings; replacement storefront windows in original openings; select windows on north facade bricked in
Moved From: See National Register Nomination for details on 1982 restoration/rehabilitation--Rear (east) courtyard removed (now parking lot and drive-through banking window; replacement windows in original openings; replacement storefront windows in original openings; select windows on north facade bricked in
Original Owner: Insull, Samuel
Original Architect: von Holst, Valentin
Architect Source: National Register Nomination
Builder: National Register Nomination
Surveyor: LR
Surveyor Organization: Ramsey Historic Consultants
Survey Date: Ramsey Historic Consultants
Survey Area: Downtown Libertyville
Old Address: Downtown Libertyville
Date of Construction: Downtown Libertyville
Moving Permit #: Downtown Libertyville
Date Moved: Downtown Libertyville
Building Permit #: Downtown Libertyville
Date: Downtown Libertyville
Building Permit Description: Downtown Libertyville
Cost: Downtown Libertyville
Original Owner Occupied?: Downtown Libertyville
Exterior Alteration Permits: Downtown Libertyville
Other Permit Information: Downtown Libertyville
COA Info: Downtown Libertyville
Historic Info: See National Register Nomination
Other Sources: Sanborn Maps (1933, 1948); Historic photograph from the 1950s on Illinois Digital Archives shows alterations to the facade--http://www.idaillinois.org/cdm/singleitem/collection/cookmemo11/id/2019/rec/13
Historic Info Compiler: LR
Volunteer: LR
 Contributing
Contributing Non-contributing
Non-contributing
.jpg)
.jpg)
.jpg)
