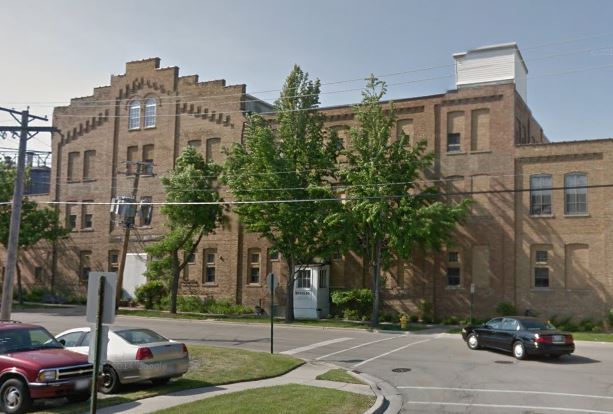
Building name: Earl Ladder Company/Fould's Milling Company
Ground Floor Use: Manufacturing
Upper Floor Use: Manufacturing
Current Occupant: Foulds Pasta Company
Zoning: Foulds Pasta Company
Number of Stories: Multiple
Property Index Number: Multiple
Within Local District?: No
Local Dist Contrib/Non-Contrib?: C
Local Landmark?: No
Year: No
Local Landmark Eligible?: Yes
Criteria: H
NR District Contrib/Non-Contrib: C
Within District?: No
NR Landmark?: No
Year: No
NR Eligible?: Yes
Criteria: A
Alternate Address?: A
Category: Building
Condition: Good
Integrity: Moderate alterations and additions
Current Use: Industry/Processing/Extraction - manufacturing facility
Historic Use: Industry/Processing/Extraction - manufacturing facility
Secondary Structure: Industry/Processing/Extraction - manufacturing facility
NR Second: Industry/Processing/Extraction - manufacturing facility
Architectural Classification: Renaissance Revival
Details: Renaissance Revival
Other Year: additions--1906 (c); 1920 (c); 1955 (c)
Date source: Illinois Digital Archives/Sanborn maps/surveyor
Wall Material (Current): Brick
Wall Material 2 (Current): Wood/concrete block
Plan: Irregular
No of Stories: 3.5, 3, 2, 1
Roof Type: Flat
Roof Material: Not Visible
Foundation: Not visible
Porch: Not visible
Window Material: Wood
Window Material 2: Aluminum/vinyl, Glass Block, Metal
Window Type: Combination
Window Configuration: Combination
Significance: The Foulds Milling Company first began operation in this building (constructed for a ladder company in 1894) in 1905-6, and continues to manufacture pasta at this site. The building, which includes several historic additions dating from the early-to-mid 20th century, is eligible for designation as a local landmark and may also be eligible for individual listing to the National Register of Historic Places for its associations with Libertyville's industrial development and history.
Historic Features: 3.5-story original section of building features stepped parapet with raised center bay; brick corbelling below parapet; paired round-arch window openings at 4th floor of front facade 3-story section east of original 3.5-story building is an historic addition dating from c. 1905-6--buff brick exterior matching original building, four slightly recessed bays across front facade, segmental arch window openings 2-story section east of 3-story c. 1905-6 addition dating from c. 1920 (Sanborn maps indicate that the building was originally 1-story, with 2nd story added some time between 1924 and 1933) Office addition at west end (late 1920s-early 1930s)
Alterations: [see historic features for historic additions] 2-story east end addition dating from c. 1955-60 Wood shed-roof and hipped-roof entry bays along south (front) facade; most windows on building either replacement (glass block, metal, and vinyl) in downsized openings or bricked in
Old Address (city dir.year: [see historic features for historic additions] 2-story east end addition dating from c. 1955-60 Wood shed-roof and hipped-roof entry bays along south (front) facade; most windows on building either replacement (glass block, metal, and vinyl) in downsized openings or bricked in
Building Moved?: [see historic features for historic additions] 2-story east end addition dating from c. 1955-60 Wood shed-roof and hipped-roof entry bays along south (front) facade; most windows on building either replacement (glass block, metal, and vinyl) in downsized openings or bricked in
Moved From: [see historic features for historic additions] 2-story east end addition dating from c. 1955-60 Wood shed-roof and hipped-roof entry bays along south (front) facade; most windows on building either replacement (glass block, metal, and vinyl) in downsized openings or bricked in
Original Owner: [see historic features for historic additions] 2-story east end addition dating from c. 1955-60 Wood shed-roof and hipped-roof entry bays along south (front) facade; most windows on building either replacement (glass block, metal, and vinyl) in downsized openings or bricked in
Original Architect: [see historic features for historic additions] 2-story east end addition dating from c. 1955-60 Wood shed-roof and hipped-roof entry bays along south (front) facade; most windows on building either replacement (glass block, metal, and vinyl) in downsized openings or bricked in
Architect Source: [see historic features for historic additions] 2-story east end addition dating from c. 1955-60 Wood shed-roof and hipped-roof entry bays along south (front) facade; most windows on building either replacement (glass block, metal, and vinyl) in downsized openings or bricked in
Builder: [see historic features for historic additions] 2-story east end addition dating from c. 1955-60 Wood shed-roof and hipped-roof entry bays along south (front) facade; most windows on building either replacement (glass block, metal, and vinyl) in downsized openings or bricked in
Surveyor: LR
Surveyor Organization: Ramsey Historic Consultants
Survey Date: May-June 2016
Survey Area: Downtown Libertyville
Old Address: Downtown Libertyville
Date of Construction: Downtown Libertyville
Moving Permit #: Downtown Libertyville
Date Moved: Downtown Libertyville
Building Permit #: Downtown Libertyville
Date: Downtown Libertyville
Building Permit Description: Downtown Libertyville
Cost: Downtown Libertyville
Original Owner Occupied?: Downtown Libertyville
Exterior Alteration Permits: Downtown Libertyville
Other Permit Information: Downtown Libertyville
COA Info: Downtown Libertyville
Historic Info: From Illinois Digital Archives (information provided by Libertyville-Mundelein Historical Society and Cook Memorial Public Library District): "Factory and headquarters of Foulds Macaroni Company which moved to Libertyville from Cincinnati in 1906. The structure, originally a ladder factory, was built in 1894 with timbers from the 1893 World's Columbian Exposition in Chicago. In its early years Foulds was a major employer in Libertyville, well-known for its summer company picnics and winter Christmas parties to which the whole town was invited."
Other Sources: Historic photos of building at Illinois Digital Archives (in collection of Libertyville Mundelein Historical Society and Cook Memorial Public Library): http://www.idaillinois.org/cdm/singleitem/collection/cookmemo11/id/106/rec/3 http://www.idaillinois.org/cdm/singleitem/collection/cookmemo11/id/6167/rec/1 http://www.idaillinois.org/cdm/singleitem/collection/cookmemo11/id/2089/rec/2 Historic photo of building before additions (c. 1897) on p. 43 of LIBERTYVILLE ILLUSTRATED Sanborn Maps: 1907(Sheet 3), 1912 (Sheet 4), 1924 (Sheet 7), 1933 (Sheet 6), 1948 (Sheet 6)
Historic Info Compiler: LR
Volunteer: LR
 Contributing
Contributing Non-contributing
Non-contributing
.jpg)
.jpg)
.jpg)
