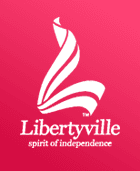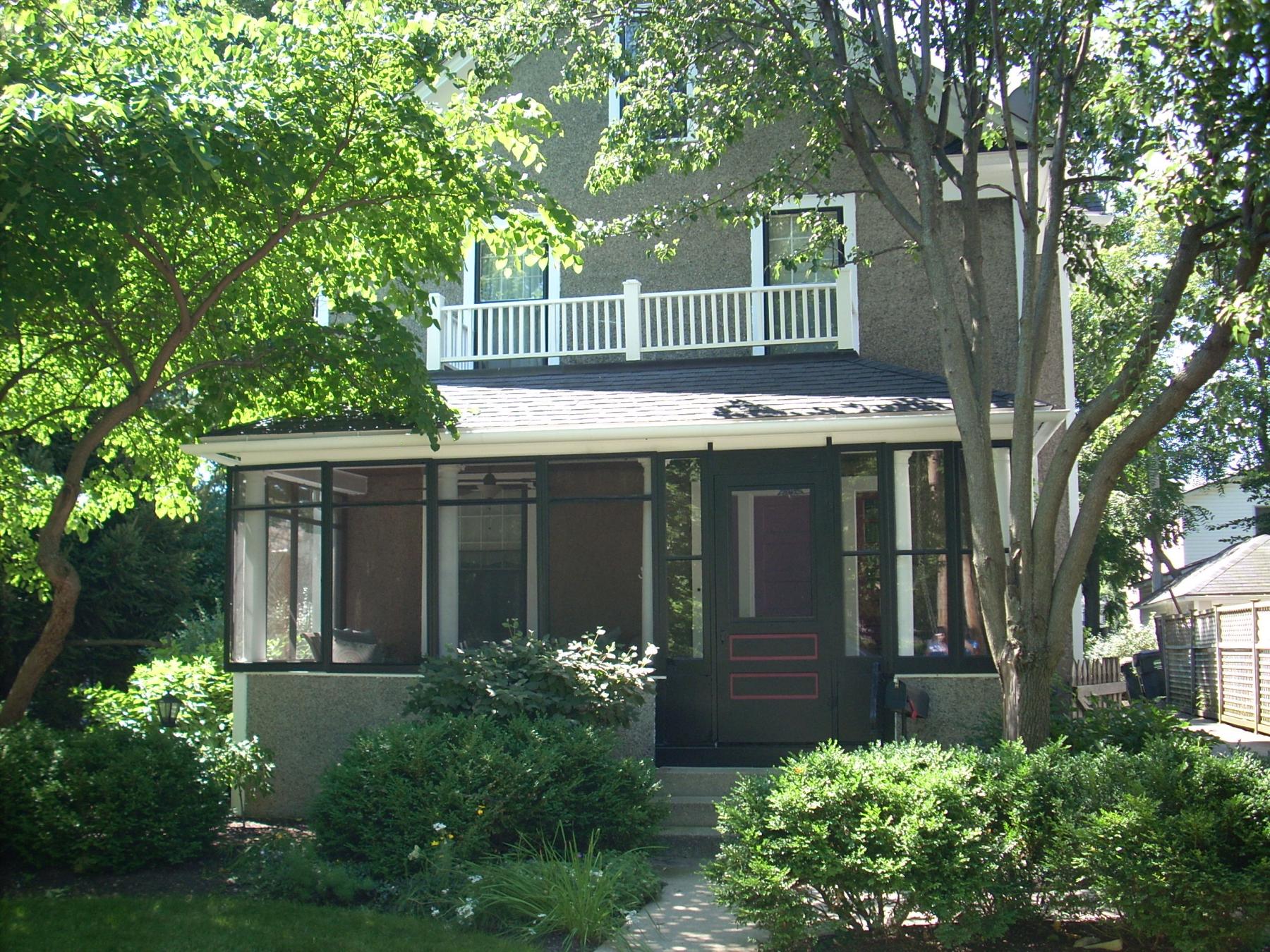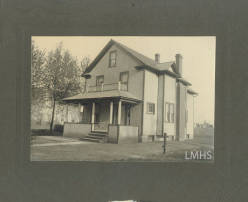
Building name:
Ground Floor Use: Residential
Upper Floor Use: Residential
Current Occupant: Residential
Zoning: R-7
Number of Stories: 1
Property Index Number: 1116311015
Within Local District?: No
Local Dist Contrib/Non-Contrib?: C
Local Landmark?: No
Year: No
Local Landmark Eligible?: Yes
Criteria: A
NR District Contrib/Non-Contrib: C
Within District?: No
NR Landmark?: No
Year: No
NR Eligible?: No
Criteria: No
Alternate Address?: No
Category: Building
Condition: Good
Integrity: Minor alterations and additions
Current Use: Domestic - single dwelling
Historic Use: Domestic - single dwelling
Secondary Structure: Detached garage
NR Second: NC
Architectural Classification: Gable Front
Details: Colonial Revival
Other Year: Colonial Revival
Date source: Assessor
Wall Material (Current): Stucco
Wall Material 2 (Current): Stucco
Plan: Rectangular
No of Stories: 2.5
Roof Type: Front Gable
Roof Material: Asphalt - shingle
Foundation: Brick
Porch: Full Front
Window Material: Wood
Window Material 2: Wood
Window Type: Double hung & other
Window Configuration: 9/1; other
Significance: Well-preserved Gable Front residence with Colonial Revival detailing.
Historic Features: Front gable roof with cornice returns; 2-story west side projecting bay; hipped-roof front porch with classical columns on stucco knee wall; historic front door and sidelights; historic wood windows
Alterations: Replacement railings at roof of front porch; rear addition (2000)
Old Address (city dir.year: Replacement railings at roof of front porch; rear addition (2000)
Building Moved?: Replacement railings at roof of front porch; rear addition (2000)
Moved From: Replacement railings at roof of front porch; rear addition (2000)
Original Owner: Dusenbury
Original Architect: Dusenbury
Architect Source: Dusenbury
Builder: Dusenbury
Surveyor: LR
Surveyor Organization: Ramsey Historic Consultants
Survey Date: May-June 2016
Survey Area: Downtown Libertyville
Old Address: Downtown Libertyville
Date of Construction: Downtown Libertyville
Moving Permit #: Downtown Libertyville
Date Moved: Downtown Libertyville
Building Permit #: Downtown Libertyville
Date: Downtown Libertyville
Building Permit Description: Downtown Libertyville
Cost: Downtown Libertyville
Original Owner Occupied?: Downtown Libertyville
Exterior Alteration Permits: #00-310 (5/5/2000)--demo garage and build new garage, addition to single family dwelling
Other Permit Information: #00-310 (5/5/2000)--demo garage and build new garage, addition to single family dwelling
COA Info: #00-310 (5/5/2000)--demo garage and build new garage, addition to single family dwelling
Historic Info: From Illinois Digital Archives: "Note on back: "Mrs. Dusenbury, 323 W Maple" Photograph by Beswick Photo Studio, Libertyville, Ill. The Beswick Photo Studio is listed in the Libertyville section of the Waukegan city directory between 1903 and 1913. The Lake County Assessor's office reports that the house was built in 1900."
Other Sources: Sanborn Maps--1933 (Sheet 4), 1948 (Sheet 4) Historic photo of house at Illinois Digital Archives (in collection of the Libertyville-Mundelein Historical Society and Cook Memorial Public Library)-- http://www.idaillinois.org/cdm/singleitem/collection/cookmemo11/id/6513/rec/5
Historic Info Compiler: LR
Volunteer: LR
 Contributing
Contributing Non-contributing
Non-contributing
.jpg)
.jpg)

