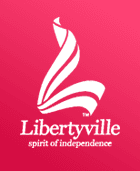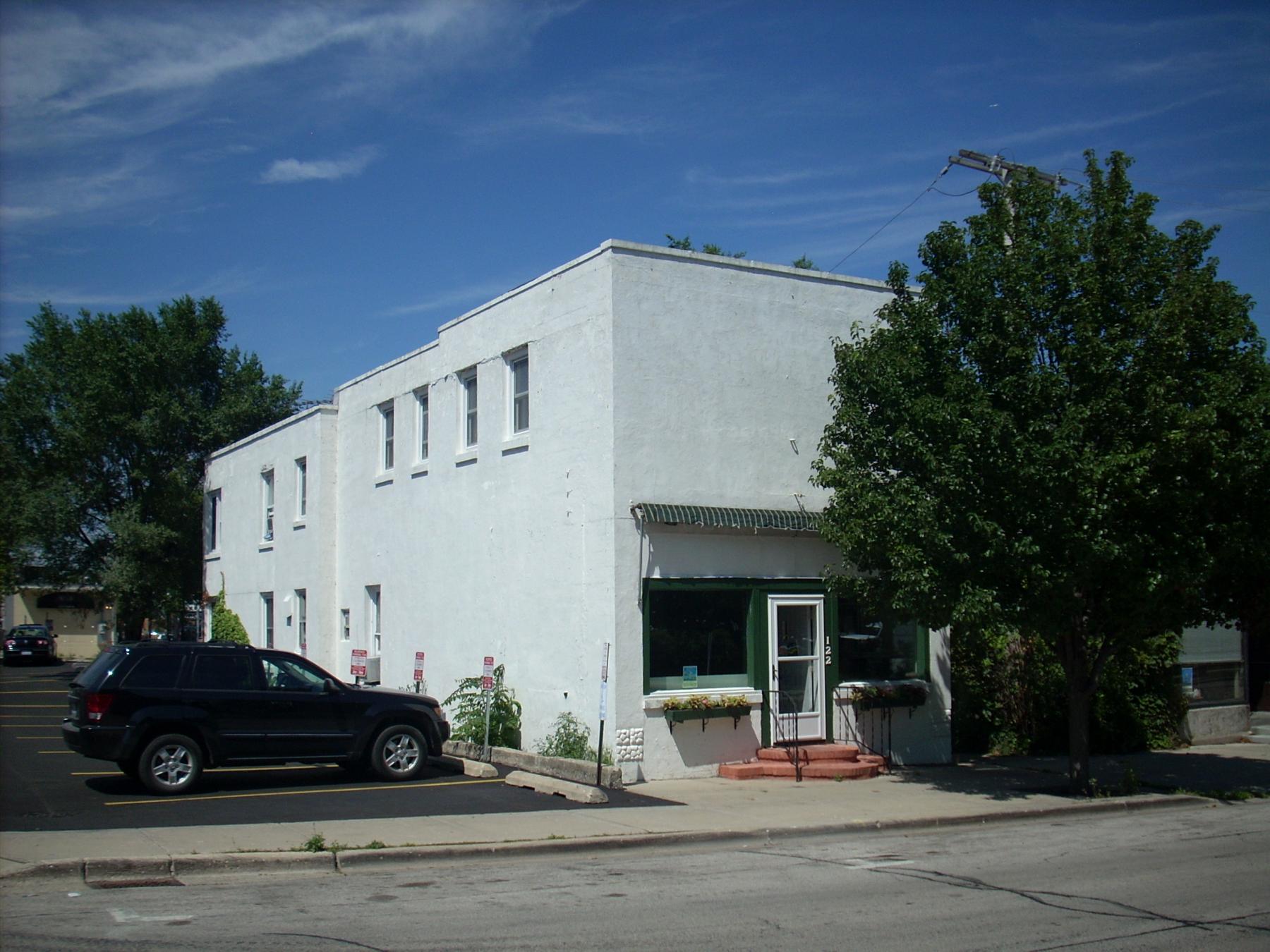
Building name:
Ground Floor Use: Commercial, Residential
Upper Floor Use: Residential
Current Occupant: Residential
Zoning: C-1
Number of Stories: 2
Property Index Number: 1116411016
Within Local District?: No
Local Dist Contrib/Non-Contrib?: C
Local Landmark?: No
Year: No
Local Landmark Eligible?: No
Criteria: No
NR District Contrib/Non-Contrib: C
Within District?: No
NR Landmark?: No
Year: No
NR Eligible?: No
Criteria: No
Alternate Address?: No
Category: No
Condition: Good
Integrity: Minor alterations and additions
Current Use: Commerce/Trade; Domestic - multiple dwelling
Historic Use: Commerce/Trade; Domestic - multiple dwelling
Secondary Structure: Commerce/Trade; Domestic - multiple dwelling
NR Second: Commerce/Trade; Domestic - multiple dwelling
Architectural Classification: Two Part Commercial Block
Details: Two Part Commercial Block
Other Year: Two Part Commercial Block
Date source: INDEPENDENT REGISTER, 12/9/1943 p. 1
Wall Material (Current): Stucco
Wall Material 2 (Current): Stucco
Plan: Rectangular
No of Stories: 2
Roof Type: Flat
Roof Material: Not Visible
Foundation: Parged
Porch: Parged
Window Material: Wood
Window Material 2: Aluminum/vinyl
Window Type: Double hung & storefront
Window Configuration: 1/1; 1-light
Significance: 1/1; 1-light
Historic Features: Flat roof and rectangular massing; storefront configuration with windows flanking center entry likely not original, but may be historic (between 1933 and 1948)
Alterations: Replacement double hung windows in original openings; replacement storefront window and door; 2-story rear addition (between 1933 and 1948); replacement stoop (2014); 2-story porch addition
Old Address (city dir.year: Replacement double hung windows in original openings; replacement storefront window and door; 2-story rear addition (between 1933 and 1948); replacement stoop (2014); 2-story porch addition
Building Moved?: Replacement double hung windows in original openings; replacement storefront window and door; 2-story rear addition (between 1933 and 1948); replacement stoop (2014); 2-story porch addition
Moved From: Replacement double hung windows in original openings; replacement storefront window and door; 2-story rear addition (between 1933 and 1948); replacement stoop (2014); 2-story porch addition
Original Owner: Replacement double hung windows in original openings; replacement storefront window and door; 2-story rear addition (between 1933 and 1948); replacement stoop (2014); 2-story porch addition
Original Architect: Replacement double hung windows in original openings; replacement storefront window and door; 2-story rear addition (between 1933 and 1948); replacement stoop (2014); 2-story porch addition
Architect Source: Replacement double hung windows in original openings; replacement storefront window and door; 2-story rear addition (between 1933 and 1948); replacement stoop (2014); 2-story porch addition
Builder: Replacement double hung windows in original openings; replacement storefront window and door; 2-story rear addition (between 1933 and 1948); replacement stoop (2014); 2-story porch addition
Surveyor: LR
Surveyor Organization: Ramsey Historic Consultants
Survey Date: May-June 2016
Survey Area: Downtown Libertyville
Old Address: Downtown Libertyville
Date of Construction: Downtown Libertyville
Moving Permit #: Downtown Libertyville
Date Moved: Downtown Libertyville
Building Permit #: Downtown Libertyville
Date: Downtown Libertyville
Building Permit Description: Downtown Libertyville
Cost: Downtown Libertyville
Original Owner Occupied?: Downtown Libertyville
Exterior Alteration Permits: No permit Number (4/20/2014)--replacement of brick stoop with concrete
Other Permit Information: No permit Number (4/20/2014)--replacement of brick stoop with concrete
COA Info: No permit Number (4/20/2014)--replacement of brick stoop with concrete
Historic Info: INDEPENDENT REGISTER, 12.9.1943 p. 1---Building was purchased by Mr. and Mrs Ray Bellendorf in 1943. Was originally built in 1925 by Dr. F. H. Martin. From Illinois Digital Archives (collection of the Libertyville-Mundelein Historical Society): "This beauty salon opened in 1951 at 229 East Park Avenue and moved to 122 East Church Street some time later. The Church Street location pictured here featured the salon on the first floor and an apartment on the second floor. Charlotte's Beauty Salon boasted of five operators offering "complete beauty service" including hair cuts, permanent waves, hair styling, tinting and bleaching, and all with the added benefit of air conditioning."
Other Sources: INDEPENDENT REGISTER, 12.9.1943 p. 1---Building was purchased by Mr. and Mrs Ray Bellendorf in 1943. Was originally built in 1925 by Dr. F. H. Martin. From Illinois Digital Archives (collection of the Libertyville-Mundelein Historical Society): "This beauty salon opened in 1951 at 229 East Park Avenue and moved to 122 East Church Street some time later. The Church Street location pictured here featured the salon on the first floor and an apartment on the second floor. Charlotte's Beauty Salon boasted of five operators offering "complete beauty service" including hair cuts, permanent waves, hair styling, tinting and bleaching, and all with the added benefit of air conditioning."
Historic Info Compiler: LR
Volunteer: LR
 Contributing
Contributing Non-contributing
Non-contributing
.jpg)
.jpg)
