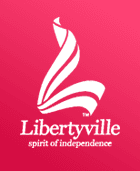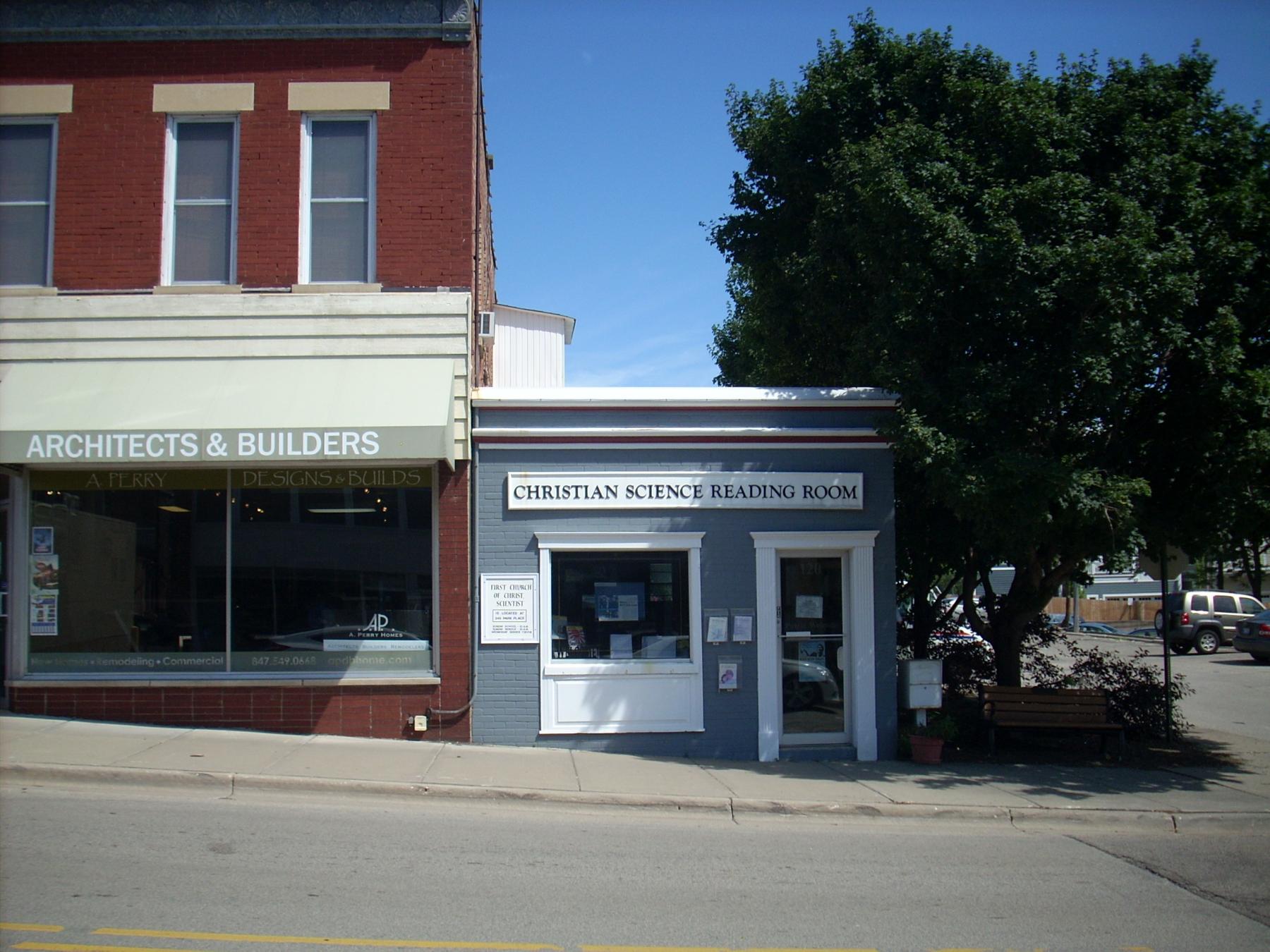
Building name:
Ground Floor Use: Church
Upper Floor Use: N/A
Current Occupant: Christian Science Reading Room
Zoning: C-1
Number of Stories: 1
Property Index Number: 1116405065
Within Local District?: No
Local Dist Contrib/Non-Contrib?: C
Local Landmark?: No
Year: No
Local Landmark Eligible?: No
Criteria: No
NR District Contrib/Non-Contrib: C
Within District?: No
NR Landmark?: No
Year: No
NR Eligible?: No
Criteria: No
Alternate Address?: No
Category: Building
Condition: Good
Integrity: Moderate alterations and additions
Current Use: Religion
Historic Use: Commerce/Trade
Secondary Structure: Commerce/Trade
NR Second: Commerce/Trade
Architectural Classification: One Part Commercial Block
Details: One Part Commercial Block
Other Year: 1950; 1995
Date source: Sanborn map; permits
Wall Material (Current): Brick
Wall Material 2 (Current): Brick
Plan: Rectangular
No of Stories: 1
Roof Type: Flat
Roof Material: Not Visible
Foundation: Not visible
Porch: Not visible
Window Material: Wood
Window Material 2: Wood
Window Type: fixed
Window Configuration: 1-light
Significance: 1-light
Historic Features: Flat roof; rectangular massing
Alterations: Front window and door configuration appears to date from the 1950s; later alterations include fypon trim around existing window and door, fypon cornice; sign
Old Address (city dir.year: Front window and door configuration appears to date from the 1950s; later alterations include fypon trim around existing window and door, fypon cornice; sign
Building Moved?: Front window and door configuration appears to date from the 1950s; later alterations include fypon trim around existing window and door, fypon cornice; sign
Moved From: Front window and door configuration appears to date from the 1950s; later alterations include fypon trim around existing window and door, fypon cornice; sign
Original Owner: Front window and door configuration appears to date from the 1950s; later alterations include fypon trim around existing window and door, fypon cornice; sign
Original Architect: Front window and door configuration appears to date from the 1950s; later alterations include fypon trim around existing window and door, fypon cornice; sign
Architect Source: Front window and door configuration appears to date from the 1950s; later alterations include fypon trim around existing window and door, fypon cornice; sign
Builder: Front window and door configuration appears to date from the 1950s; later alterations include fypon trim around existing window and door, fypon cornice; sign
Surveyor: LR
Surveyor Organization: Ramsey Historic Consultants
Survey Date: May-June 2016
Survey Area: Downtown Libertyville
Old Address: Downtown Libertyville
Date of Construction: Downtown Libertyville
Moving Permit #: Downtown Libertyville
Date Moved: Downtown Libertyville
Building Permit #: Downtown Libertyville
Date: Downtown Libertyville
Building Permit Description: Downtown Libertyville
Cost: Downtown Libertyville
Original Owner Occupied?: Downtown Libertyville
Exterior Alteration Permits: 2153 (6/21/1950)--remodel and rear addition; JRR-08-0112 (12/10/2008)--replace windows; 83-152 (6/1/1983)--new facade and sign for First Church of Christ, Scientist; Application for Certificate of Approval Appearance REview Commission (7/20/1994)--new sign; painted brick; fypon trim around existing front window and door; fypon parapet covering
Other Permit Information: 2153 (6/21/1950)--remodel and rear addition; JRR-08-0112 (12/10/2008)--replace windows; 83-152 (6/1/1983)--new facade and sign for First Church of Christ, Scientist; Application for Certificate of Approval Appearance REview Commission (7/20/1994)--new sign; painted brick; fypon trim around existing front window and door; fypon parapet covering
COA Info: 2153 (6/21/1950)--remodel and rear addition; JRR-08-0112 (12/10/2008)--replace windows; 83-152 (6/1/1983)--new facade and sign for First Church of Christ, Scientist; Application for Certificate of Approval Appearance REview Commission (7/20/1994)--new sign; painted brick; fypon trim around existing front window and door; fypon parapet covering
Historic Info: From Illinois Digital Archives (provided by Libertyville-Mundelein Historical Society and Cook Memorial Public Library)--"The Village Pantry, a small restaurant on east Cook Street, advertised home cooking and take-out orders. They served breakfast and plate lunches and their specialties included home made pies and soups. They served spaghetti every Wednesday. One of their ads boasted "We seat 1500 people-15 at a time."
Other Sources: Sanborn Maps (1897-1948); Historic photo of building from the 1950s on Illinois Digital Archives site--http://www.idaillinois.org/cdm/singleitem/collection/cookmemo11/id/2056/rec/1
Historic Info Compiler: LR
Volunteer: LR
 Contributing
Contributing Non-contributing
Non-contributing
.jpg)
