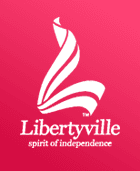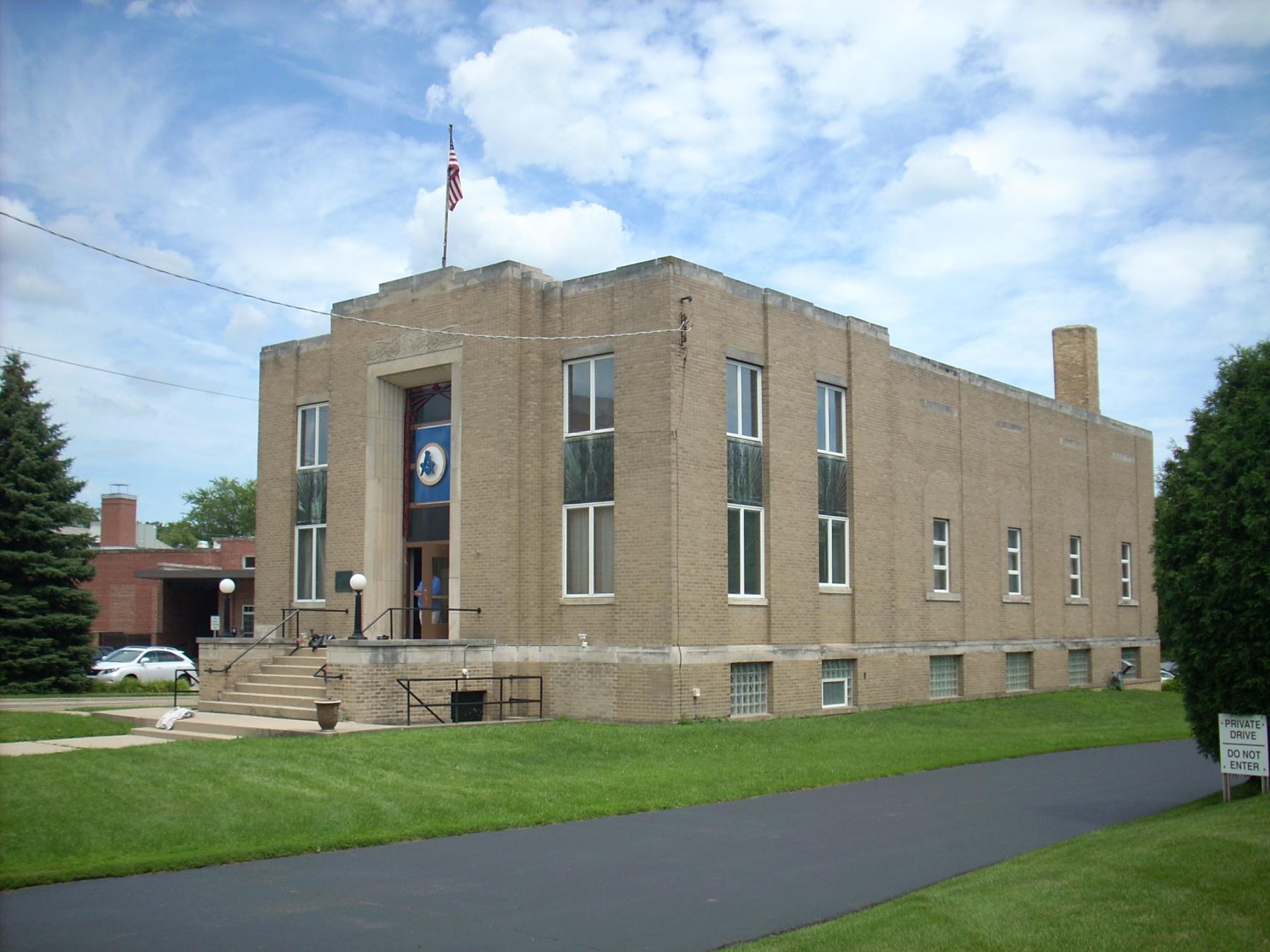
Building name: Libertyville Masonic Temple
Ground Floor Use: Social--Meeting Hall
Upper Floor Use: Social--Meeting Hall
Current Occupant: Masonic Temple (Lodge)
Zoning: I-B
Number of Stories: 2
Property Index Number: 1116300122
Within Local District?: No
Local Dist Contrib/Non-Contrib?: C
Local Landmark?: No
Year: No
Local Landmark Eligible?: Yes
Criteria: A, H
NR District Contrib/Non-Contrib: C
Within District?: No
NR Landmark?: No
Year: No
NR Eligible?: No
Criteria: No
Alternate Address?: No
Category: Building
Condition: Good
Integrity: Minor alterations
Current Use: Social--Meeting Hall
Historic Use: Social--Meeting Hall
Secondary Structure: Social--Meeting Hall
NR Second: Social--Meeting Hall
Architectural Classification: Art Deco
Details: Art Deco
Other Year: Art Deco
Date source: Libertyville: Then and Now
Wall Material (Current): Brick
Wall Material 2 (Current): Stone
Plan: Rectangular
No of Stories: 2
Roof Type: Flat
Roof Material: Not Visible
Foundation: Not visible
Porch: Not visible
Window Material: Aluminum/vinyl
Window Material 2: Aluminum/vinyl
Window Type: Casement
Window Configuration: 1-light
Significance: Built in 1931-2 for the Masonic Temple Association, this building is a rare example of Art Deco architecture in Libertyville.
Historic Features: Buff brick exterior; slightly projecting 2-story entry bay with stepped parapet; recessed two-story entry with stone surround; elaborately carved sign reading "Masonic Temple" above entry; metal spandrel panels with incised ornament between first- and second-story windows
Alterations: Replacement windows in original openings; alterations to decorative window above front door (2013); replacement front doors (2013)
Old Address (city dir.year: Replacement windows in original openings; alterations to decorative window above front door (2013); replacement front doors (2013)
Building Moved?: Replacement windows in original openings; alterations to decorative window above front door (2013); replacement front doors (2013)
Moved From: Replacement windows in original openings; alterations to decorative window above front door (2013); replacement front doors (2013)
Original Owner: Replacement windows in original openings; alterations to decorative window above front door (2013); replacement front doors (2013)
Original Architect: Scribbings, John
Architect Source: Libertyville: Then and Now
Builder: Libertyville: Then and Now
Surveyor: LR
Surveyor Organization: Ramsey Historic Consultants
Survey Date: May-June 2016
Survey Area: Downtown Libertyville
Old Address: Downtown Libertyville
Date of Construction: Downtown Libertyville
Moving Permit #: Downtown Libertyville
Date Moved: Downtown Libertyville
Building Permit #: Downtown Libertyville
Date: Downtown Libertyville
Building Permit Description: Downtown Libertyville
Cost: $50,000
Original Owner Occupied?: $50,000
Exterior Alteration Permits: #JCR-12-0028 (8/27/2013)--new transom and door
Other Permit Information: #JCR-12-0028 (8/27/2013)--new transom and door
COA Info: #JCR-12-0028 (8/27/2013)--new transom and door
Historic Info: #JCR-12-0028 (8/27/2013)--new transom and door
Other Sources: #JCR-12-0028 (8/27/2013)--new transom and door
Historic Info Compiler: LR
Volunteer: LR
 Contributing
Contributing Non-contributing
Non-contributing
.jpg)
.jpg)
.jpg)

.jpg)
.jpg)