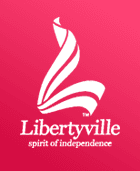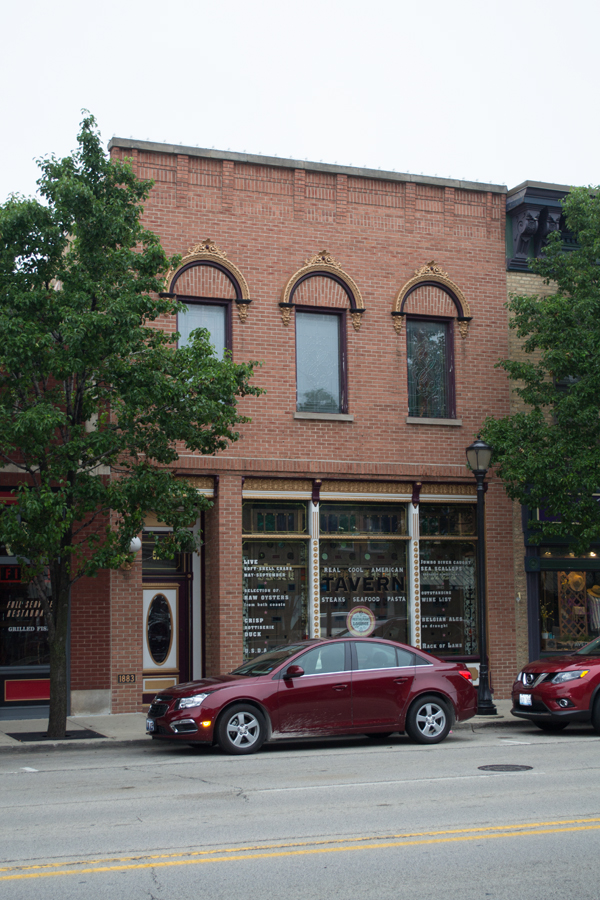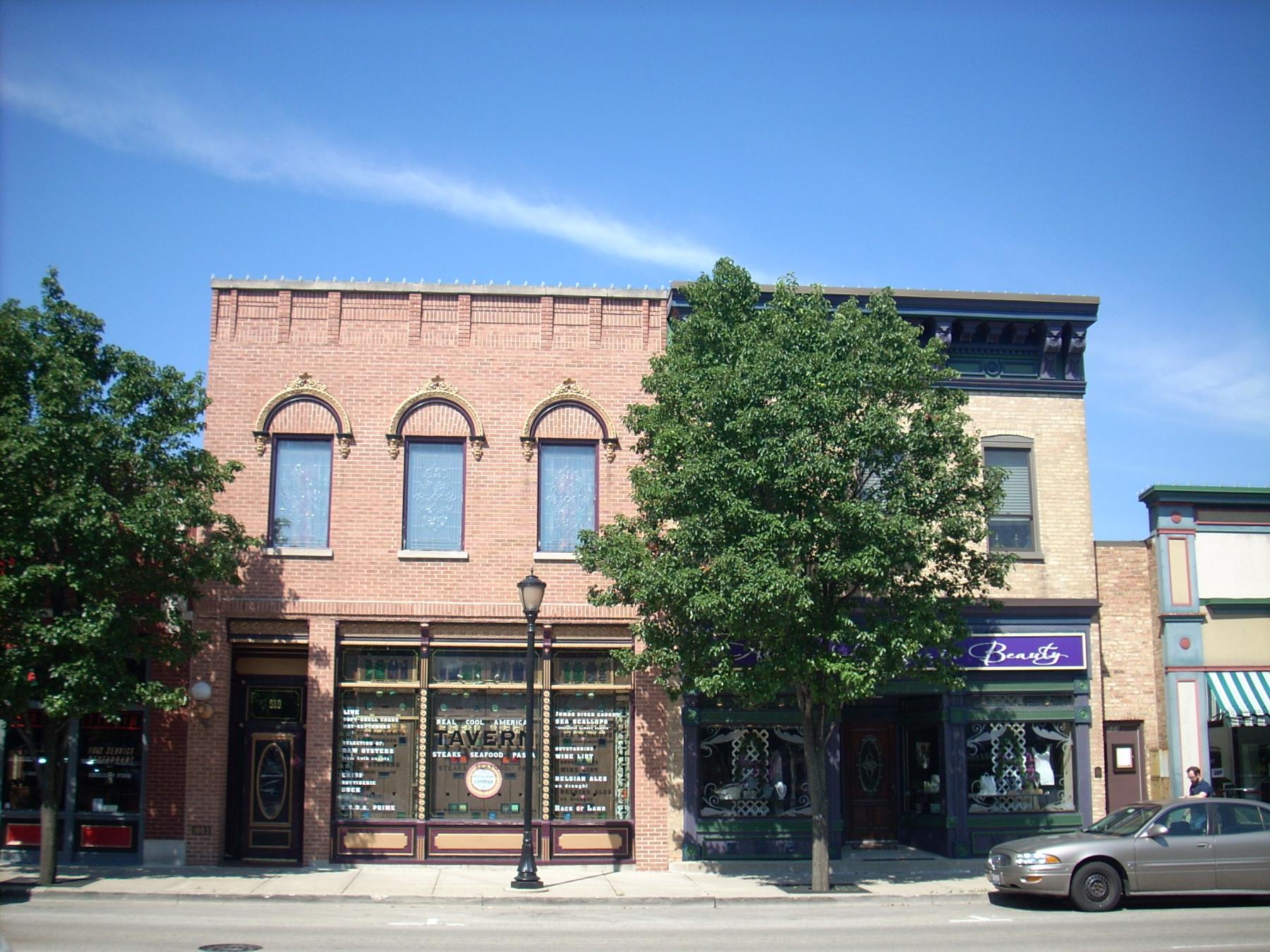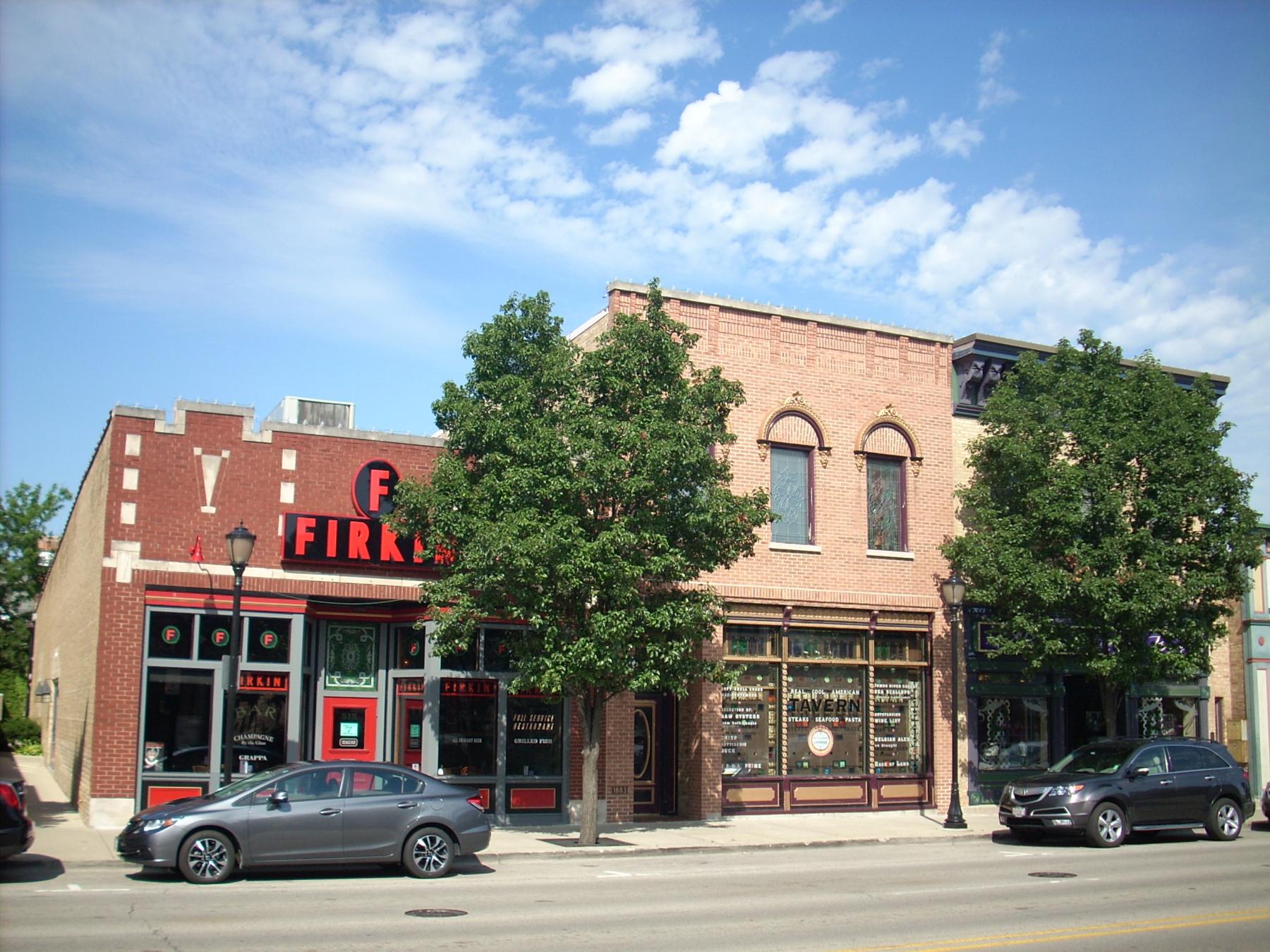
Building name:
Ground Floor Use: Commercial
Upper Floor Use: Commercial Storage
Current Occupant: The Tavern
Zoning: C-1
Number of Stories: 2
Property Index Number: 1116300088
Within Local District?: No
Local Dist Contrib/Non-Contrib?: NC
Local Landmark?: No
Year: No
Local Landmark Eligible?: No
Criteria: No
NR District Contrib/Non-Contrib: NC
Within District?: No
NR Landmark?: No
Year: No
NR Eligible?: No
Criteria: No
Alternate Address?: No
Category: Building
Condition: Good
Integrity: Major alterations
Current Use: Commerce/Trade
Historic Use: Commerce/Trade
Secondary Structure: Commerce/Trade
NR Second: Commerce/Trade
Architectural Classification: Two Part Commercial Block (altered)
Details: Two Part Commercial Block (altered)
Other Year: 1980s/1997
Date source: Plaque; Illinois Digital Archives; permits
Wall Material (Current): Brick
Wall Material 2 (Current): Brick
Plan: Rectangular
No of Stories: 2
Roof Type: Flat
Roof Material: Not Visible
Foundation: Not visible
Porch: Not visible
Window Material: Aluminum/vinyl
Window Material 2: Aluminum/vinyl
Window Type: Aluminum/vinyl
Window Configuration: 1-light; multi-light
Significance: 1-light; multi-light
Historic Features: 1-light; multi-light
Alterations: Historic facade was covered with a slipcover in 1964, and the storefront level was substantially altered. The building was remodeled again around in the 1980s---new facade features corbelled brick cornice, fixed 2nd-story windows with round-arch applied lintels, and single storefront with three-part storefront window and south end entry. Although closer in design to the original, the recent remodeling is substantially different from the original 19th-century design (see 1956 photograph); 2-story rear addition (not historic); secondary west facade with cornice, faux windows, entry (1997)
Old Address (city dir.year: Historic facade was covered with a slipcover in 1964, and the storefront level was substantially altered. The building was remodeled again around in the 1980s---new facade features corbelled brick cornice, fixed 2nd-story windows with round-arch applied lintels, and single storefront with three-part storefront window and south end entry. Although closer in design to the original, the recent remodeling is substantially different from the original 19th-century design (see 1956 photograph); 2-story rear addition (not historic); secondary west facade with cornice, faux windows, entry (1997)
Building Moved?: Historic facade was covered with a slipcover in 1964, and the storefront level was substantially altered. The building was remodeled again around in the 1980s---new facade features corbelled brick cornice, fixed 2nd-story windows with round-arch applied lintels, and single storefront with three-part storefront window and south end entry. Although closer in design to the original, the recent remodeling is substantially different from the original 19th-century design (see 1956 photograph); 2-story rear addition (not historic); secondary west facade with cornice, faux windows, entry (1997)
Moved From: Historic facade was covered with a slipcover in 1964, and the storefront level was substantially altered. The building was remodeled again around in the 1980s---new facade features corbelled brick cornice, fixed 2nd-story windows with round-arch applied lintels, and single storefront with three-part storefront window and south end entry. Although closer in design to the original, the recent remodeling is substantially different from the original 19th-century design (see 1956 photograph); 2-story rear addition (not historic); secondary west facade with cornice, faux windows, entry (1997)
Original Owner: Historic facade was covered with a slipcover in 1964, and the storefront level was substantially altered. The building was remodeled again around in the 1980s---new facade features corbelled brick cornice, fixed 2nd-story windows with round-arch applied lintels, and single storefront with three-part storefront window and south end entry. Although closer in design to the original, the recent remodeling is substantially different from the original 19th-century design (see 1956 photograph); 2-story rear addition (not historic); secondary west facade with cornice, faux windows, entry (1997)
Original Architect: Historic facade was covered with a slipcover in 1964, and the storefront level was substantially altered. The building was remodeled again around in the 1980s---new facade features corbelled brick cornice, fixed 2nd-story windows with round-arch applied lintels, and single storefront with three-part storefront window and south end entry. Although closer in design to the original, the recent remodeling is substantially different from the original 19th-century design (see 1956 photograph); 2-story rear addition (not historic); secondary west facade with cornice, faux windows, entry (1997)
Architect Source: Historic facade was covered with a slipcover in 1964, and the storefront level was substantially altered. The building was remodeled again around in the 1980s---new facade features corbelled brick cornice, fixed 2nd-story windows with round-arch applied lintels, and single storefront with three-part storefront window and south end entry. Although closer in design to the original, the recent remodeling is substantially different from the original 19th-century design (see 1956 photograph); 2-story rear addition (not historic); secondary west facade with cornice, faux windows, entry (1997)
Builder: Historic facade was covered with a slipcover in 1964, and the storefront level was substantially altered. The building was remodeled again around in the 1980s---new facade features corbelled brick cornice, fixed 2nd-story windows with round-arch applied lintels, and single storefront with three-part storefront window and south end entry. Although closer in design to the original, the recent remodeling is substantially different from the original 19th-century design (see 1956 photograph); 2-story rear addition (not historic); secondary west facade with cornice, faux windows, entry (1997)
Surveyor: LR
Surveyor Organization: Ramsey Historic Consultants
Survey Date: May-June 2016
Survey Area: Downtown Libertyville
Old Address: Downtown Libertyville
Date of Construction: Downtown Libertyville
Moving Permit #: Downtown Libertyville
Date Moved: Downtown Libertyville
Building Permit #: Downtown Libertyville
Date: Downtown Libertyville
Building Permit Description: Downtown Libertyville
Cost: Downtown Libertyville
Original Owner Occupied?: Downtown Libertyville
Exterior Alteration Permits: 3493 (6/15/1964)--alterations to front facade (aluminum slip cover); 97-271 (5/12/1997)--install fypon-type cornice detail on existing building (west facade); photograph from 1981 Appearance Review Commission shows front facade and storefront level essentially the same as it is now.
Other Permit Information: 3493 (6/15/1964)--alterations to front facade (aluminum slip cover); 97-271 (5/12/1997)--install fypon-type cornice detail on existing building (west facade); photograph from 1981 Appearance Review Commission shows front facade and storefront level essentially the same as it is now.
COA Info: 3493 (6/15/1964)--alterations to front facade (aluminum slip cover); 97-271 (5/12/1997)--install fypon-type cornice detail on existing building (west facade); photograph from 1981 Appearance Review Commission shows front facade and storefront level essentially the same as it is now.
Historic Info: Information on 1950s-era tenants on Illinois Digital Archives (info provided by Libertyville-Mundelein Historical Society and Cook Memorial Public Library)--"Keswick's was located at 515 N. Milwaukee Avenue. The store sold Gibson greeting cards, costume jewelry, dinnerware, flatware, and "gifts for all occasions." Petranke's Drug Store was located just to the north of Keswick's at 519 N. Milwaukee Avenue."
Other Sources: Sanborn Maps--1897 (Sheet 1), 1907 (Sheet 2), 1912 (Sheet 2), 1924 (Sheet 2), 1933 (Sheet 2), 1948 (Sheet 2) Historic photograph of building (1950s) on Illinois Digital Archives (in collection of Libertyville-Mundelein Historical Society and Cook Memorial Public Library)-- http://www.idaillinois.org/cdm/singleitem/collection/cookmemo11/id/1241/rec/2 1970s Assesor Photograph-- http://www.idaillinois.org/cdm/singleitem/collection/cookmemo11/id/6651/rec/1
Historic Info Compiler: LR
Volunteer: LR
 Contributing
Contributing Non-contributing
Non-contributing

.jpg)


.jpg)
.jpg)