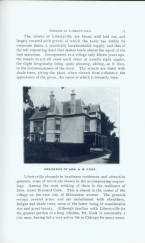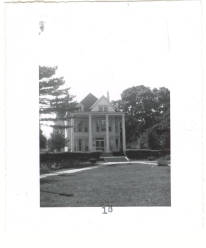
Building name: Cook, Ansel B. House/Cook Memorial Library
Ground Floor Use: Education - library
Upper Floor Use: Education - library
Current Occupant: Libertyville-Mundelein Historical Society
Zoning: Libertyville-Mundelein Historical Society
Number of Stories: Libertyville-Mundelein Historical Society
Property Index Number: Libertyville-Mundelein Historical Society
Within Local District?: No
Local Dist Contrib/Non-Contrib?: C
Local Landmark?: Yes
Year: 2016
Local Landmark Eligible?: N/A
Criteria: N/A
NR District Contrib/Non-Contrib: C
Within District?: No
NR Landmark?: Yes
Year: 2001
NR Eligible?: N/A
Criteria: N/A
Alternate Address?: N/A
Category: Building
Condition: Good
Integrity: Historic alterations
Current Use: Education - library
Historic Use: Domestic - single dwelling
Secondary Structure: Domestic - single dwelling
NR Second: Domestic - single dwelling
Architectural Classification: Queen Anne/Neo-Classical
Details: Queen Anne/Neo-Classical
Other Year: 1921
Date source: National Register Nomination
Wall Material (Current): Stucco
Wall Material 2 (Current): Stucco
Plan: Rectangular
No of Stories: 2.5
Roof Type: Hipped
Roof Material: Wood - shingle
Foundation: Stone
Porch: Full Front
Window Material: Wood
Window Material 2: Wood
Window Type: Double Hung
Window Configuration: 1/1
Significance: Originally built for Ansel B. Cook, the late 19th-century residence was converted into a public library in 1921. The original Queen Anne design was altered at that time. The house is a visual landmark within the Village of Libertyville, and is both a designated local landmark and individually listed on the National Register of Historic Places.
Historic Features: Steep hipped roof with multiple brick chimneys; projecting front gable dormers; three-sided south bay with mutli-sided roof; historic wood double hung windows; wood windows surrounds with corner blocks; dentil cornice with rosette frieze
Alterations: House remodeled in 1921--stucco cladding, full-height front portico with round columns Non-historic alterations include: 1-story rear connector built to attach building to new library built in 1968; south side handicap ramp; concrete porch base with wrought iron railings; skylight; replacement door at south side/rear entrance
Old Address (city dir.year: House remodeled in 1921--stucco cladding, full-height front portico with round columns Non-historic alterations include: 1-story rear connector built to attach building to new library built in 1968; south side handicap ramp; concrete porch base with wrought iron railings; skylight; replacement door at south side/rear entrance
Building Moved?: House remodeled in 1921--stucco cladding, full-height front portico with round columns Non-historic alterations include: 1-story rear connector built to attach building to new library built in 1968; south side handicap ramp; concrete porch base with wrought iron railings; skylight; replacement door at south side/rear entrance
Moved From: House remodeled in 1921--stucco cladding, full-height front portico with round columns Non-historic alterations include: 1-story rear connector built to attach building to new library built in 1968; south side handicap ramp; concrete porch base with wrought iron railings; skylight; replacement door at south side/rear entrance
Original Owner: Cook, Ansel B.
Original Architect: Boyington, William T. (attributed)
Architect Source: National Register Nomination
Builder: National Register Nomination
Surveyor: LR
Surveyor Organization: Ramsey Historic Consultants
Survey Date: May-June 2016
Survey Area: Downtown Libertyville
Old Address: Downtown Libertyville
Date of Construction: Downtown Libertyville
Moving Permit #: Downtown Libertyville
Date Moved: Downtown Libertyville
Building Permit #: Downtown Libertyville
Date: Downtown Libertyville
Building Permit Description: Downtown Libertyville
Cost: Downtown Libertyville
Original Owner Occupied?: Downtown Libertyville
Exterior Alteration Permits: No permit # (4/15/1998)--restoration of exterior (restore/rebuild porch, chimneys and stucco; repair rotted wood, add security system); 82-259 (11/8/1982)--replace column shafts on and bases on front porch
Other Permit Information: No permit # (4/15/1998)--restoration of exterior (restore/rebuild porch, chimneys and stucco; repair rotted wood, add security system); 82-259 (11/8/1982)--replace column shafts on and bases on front porch
COA Info: No permit # (4/15/1998)--restoration of exterior (restore/rebuild porch, chimneys and stucco; repair rotted wood, add security system); 82-259 (11/8/1982)--replace column shafts on and bases on front porch
Historic Info: History accompanying historic photograph of building on Illinois Digital Archives (photograph and information provided by Libertyville-Mundelein Historical Society and Cook Memorial Public Library): "The Cook Memorial Library is located at 413 N. Milwaukee Avenue. A history of the library, written in 1996 for the 75th anniversary of the library, reads as follows: "Library service started locally in 1909 when the Alpha Club (now the Libertyville Woman's Club) began a subscription library in the Decker and Bond drugstore in downtown Libertyville. The Ansel B. Cook home and property was left to the village for library and park purposes in 1921 and served as the library's home until 1968 when a new building was completed. The Libertyville Township Library Board was organized in 1924 to operate Cook Memorial Library. In 1967, the library joined the North Suburban library system, thus offering its patrons expanded services. The township library board was dissolved in 1973 with the formation of the Cook Memorial Public Library district. Besides the village of Libertyville, the district now includes Vernon Hills, Indian Creek, Mettawa, Green Oaks and parts of Mundelein." -taken from the 75th anniversary publication of the Cook Memorial Library" http://www.idaillinois.org/cdm/singleitem/collection/cookmemo11/id/1247/rec/2 Complete history of the house can be found in the National Register Nomination for the property, as well as on the Libertyville-Mundelein Historical Society website: http://www.lmhistory.org/cookhouse.html#top
Other Sources: Sanborn Maps--1924 (Sheets 2 & 3); 1933 (Sheet 2); 1948 (Sheet 2)
Historic Info Compiler: LR
Volunteer: LR
 Contributing
Contributing Non-contributing
Non-contributing
(1).jpg)
(2).jpg)
(3).jpg)

.jpg)

.jpg)