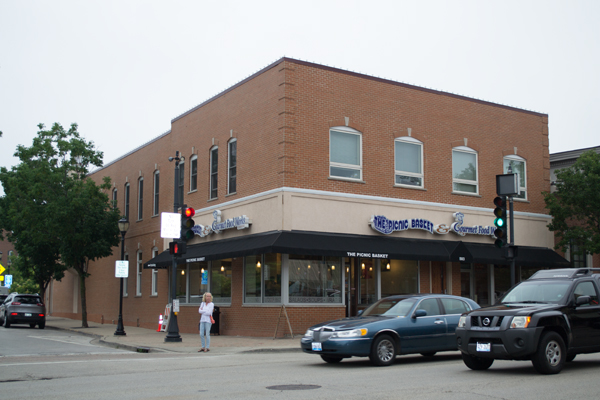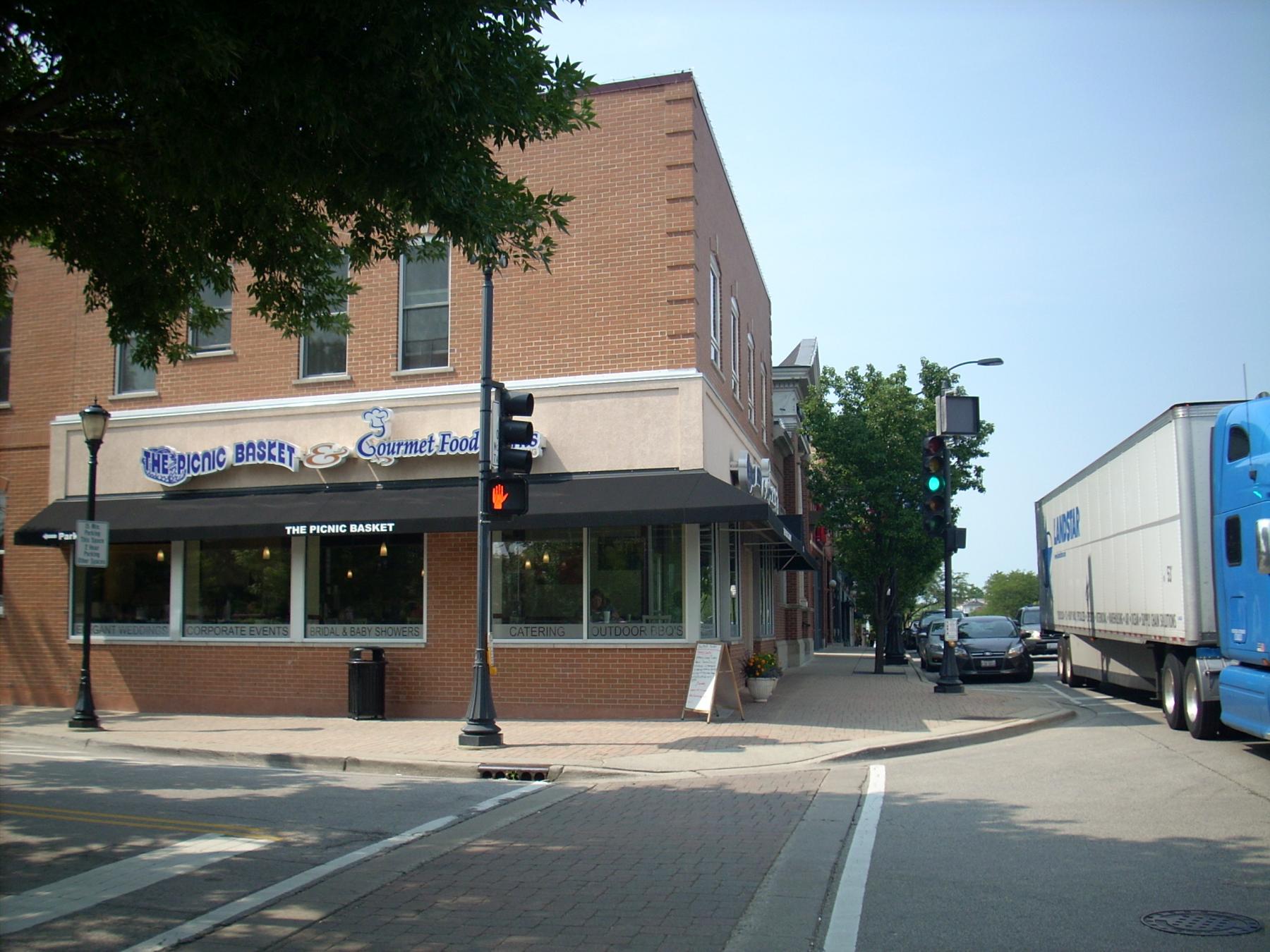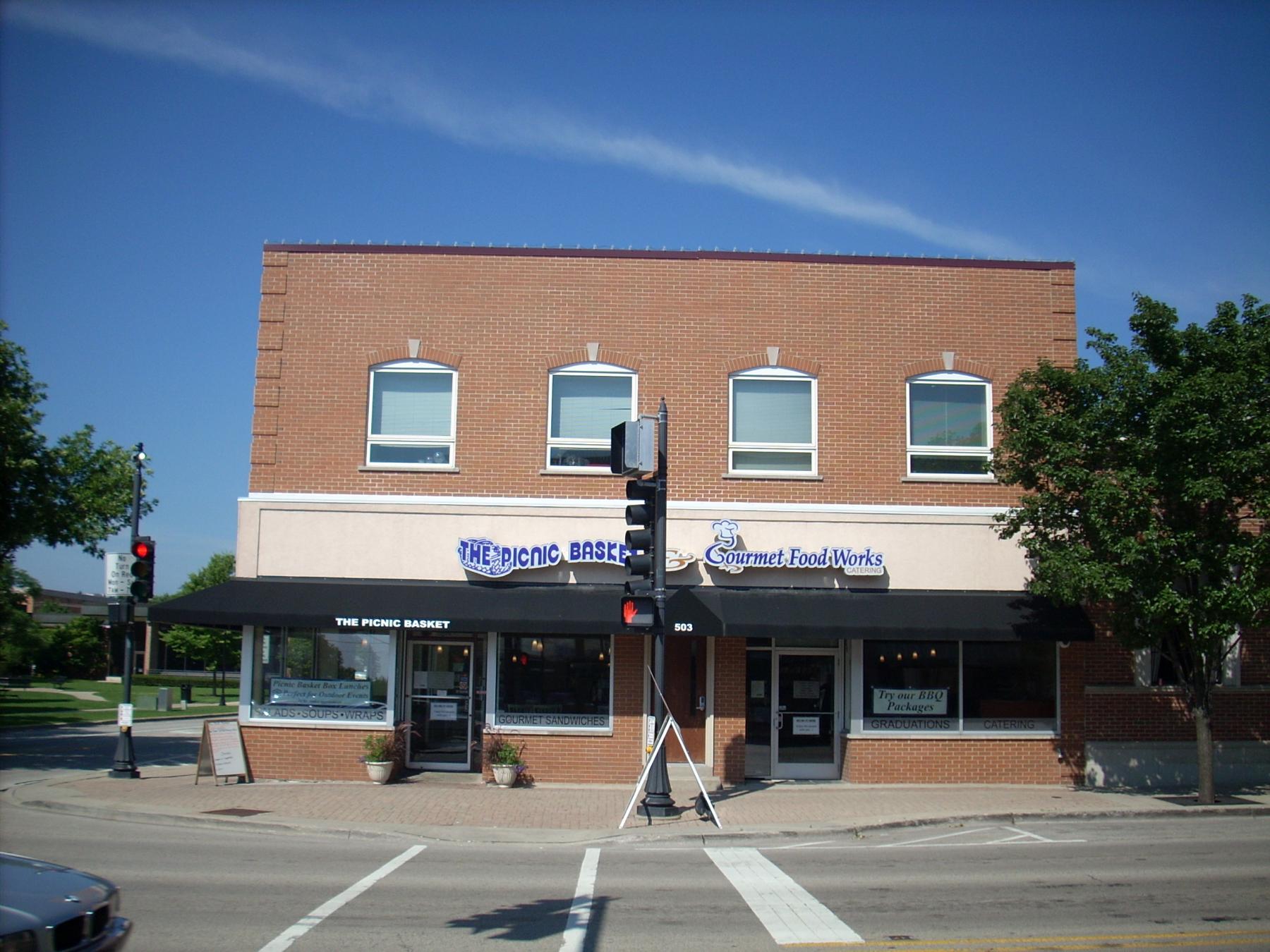
Building name:
Ground Floor Use: Commercial
Upper Floor Use: Unknown
Current Occupant: Picnic Basket and Gourmet Food Works
Zoning: C-1
Number of Stories: 2
Property Index Number: 501 (1116305019), 505 (1116305018)
Within Local District?: No
Local Dist Contrib/Non-Contrib?: NC
Local Landmark?: No
Year: No
Local Landmark Eligible?: No
Criteria: No
NR District Contrib/Non-Contrib: NC
Within District?: No
NR Landmark?: No
Year: No
NR Eligible?: No
Criteria: No
Alternate Address?: No
Category: Building
Condition: Good
Integrity: Major alterations
Current Use: Commerce/Trade
Historic Use: Commerce/Trade
Secondary Structure: Commerce/Trade
NR Second: Commerce/Trade
Architectural Classification: Two Part Commercial Block (altered)
Details: Two Part Commercial Block (altered)
Other Year: 2005 (c)
Date source: Surveyor/Sanborn maps/Libertyville Illustrated
Wall Material (Current): Brick
Wall Material 2 (Current): Stucco
Plan: Rectangular
No of Stories: 2
Roof Type: Flat
Roof Material: Not Visible
Foundation: Not visible
Porch: Not visible
Window Material: Aluminum/vinyl
Window Material 2: Aluminum/vinyl
Window Type: Double hung & storefront
Window Configuration: 1/1; 1-light
Significance: 1/1; 1-light
Historic Features: 1/1; 1-light
Alterations: East and south facades extensively altered--brick cladding; replacement windows in altered openings on 2nd floor of east facade; replacement windows in original openings on south facade; non-historic storefront configurations and materials--stucco frieze above storefront windows with signage
Old Address (city dir.year: East and south facades extensively altered--brick cladding; replacement windows in altered openings on 2nd floor of east facade; replacement windows in original openings on south facade; non-historic storefront configurations and materials--stucco frieze above storefront windows with signage
Building Moved?: East and south facades extensively altered--brick cladding; replacement windows in altered openings on 2nd floor of east facade; replacement windows in original openings on south facade; non-historic storefront configurations and materials--stucco frieze above storefront windows with signage
Moved From: East and south facades extensively altered--brick cladding; replacement windows in altered openings on 2nd floor of east facade; replacement windows in original openings on south facade; non-historic storefront configurations and materials--stucco frieze above storefront windows with signage
Original Owner: East and south facades extensively altered--brick cladding; replacement windows in altered openings on 2nd floor of east facade; replacement windows in original openings on south facade; non-historic storefront configurations and materials--stucco frieze above storefront windows with signage
Original Architect: East and south facades extensively altered--brick cladding; replacement windows in altered openings on 2nd floor of east facade; replacement windows in original openings on south facade; non-historic storefront configurations and materials--stucco frieze above storefront windows with signage
Architect Source: East and south facades extensively altered--brick cladding; replacement windows in altered openings on 2nd floor of east facade; replacement windows in original openings on south facade; non-historic storefront configurations and materials--stucco frieze above storefront windows with signage
Builder: East and south facades extensively altered--brick cladding; replacement windows in altered openings on 2nd floor of east facade; replacement windows in original openings on south facade; non-historic storefront configurations and materials--stucco frieze above storefront windows with signage
Surveyor: LR
Surveyor Organization: Ramsey Historic Consultants
Survey Date: May-June 2016
Survey Area: Downtown Libertyville
Old Address: Downtown Libertyville
Date of Construction: Downtown Libertyville
Moving Permit #: Downtown Libertyville
Date Moved: Downtown Libertyville
Building Permit #: Downtown Libertyville
Date: Downtown Libertyville
Building Permit Description: Downtown Libertyville
Cost: Downtown Libertyville
Original Owner Occupied?: Downtown Libertyville
Exterior Alteration Permits: JCR-09-0005 (2/25/2009)--remove abandoned chimney and repair walls, roof and floors
Other Permit Information: JCR-09-0005 (2/25/2009)--remove abandoned chimney and repair walls, roof and floors
COA Info: JCR-09-0005 (2/25/2009)--remove abandoned chimney and repair walls, roof and floors
Historic Info: Information on 1950s tenants in the building from Illinois Digital Archives (provided by Libertyville-Mundelein Historical Society and the Cook Memorial Public Library)--"The northwest corner of Cook Street and Milwaukee Avenue housed several small businesses. Titus Brothers, 501 N. Milwaukee Avenue, sold and repaired appliances; they were also electrical contractors, advertising "Light and power wiring…residentail and commercial…outlets..remodeling…fixtures…pole line and underground construction." Next to Titus Brothers at 505 N. Milwaukee Avenue, Bielat's sold a variety of items from 5¢ to $1. Upstairs, Dr. Bosworth ran his dental office and Pete Robertson had a barber shop."
Other Sources: Sanborn Maps--1897 (Sheet 1), 1907(Sheet 2), 1912 (Sheet 2), 1924 (Sheet 2), 1933 (Sheet 2), 1948 (Sheet 2) 1950s Photograph on Illinois Digital Archives (in collection of the Libertyville-Mundelein Historical Society and Cook Memorial Public Library)-- http://www.idaillinois.org/cdm/singleitem/collection/cookmemo11/id/1227/rec/1 1970s Assesor Photograph--http://www.idaillinois.org/cdm/singleitem/collection/cookmemo11/id/6643/rec/2
Historic Info Compiler: LR
Volunteer: LR
 Contributing
Contributing Non-contributing
Non-contributing


