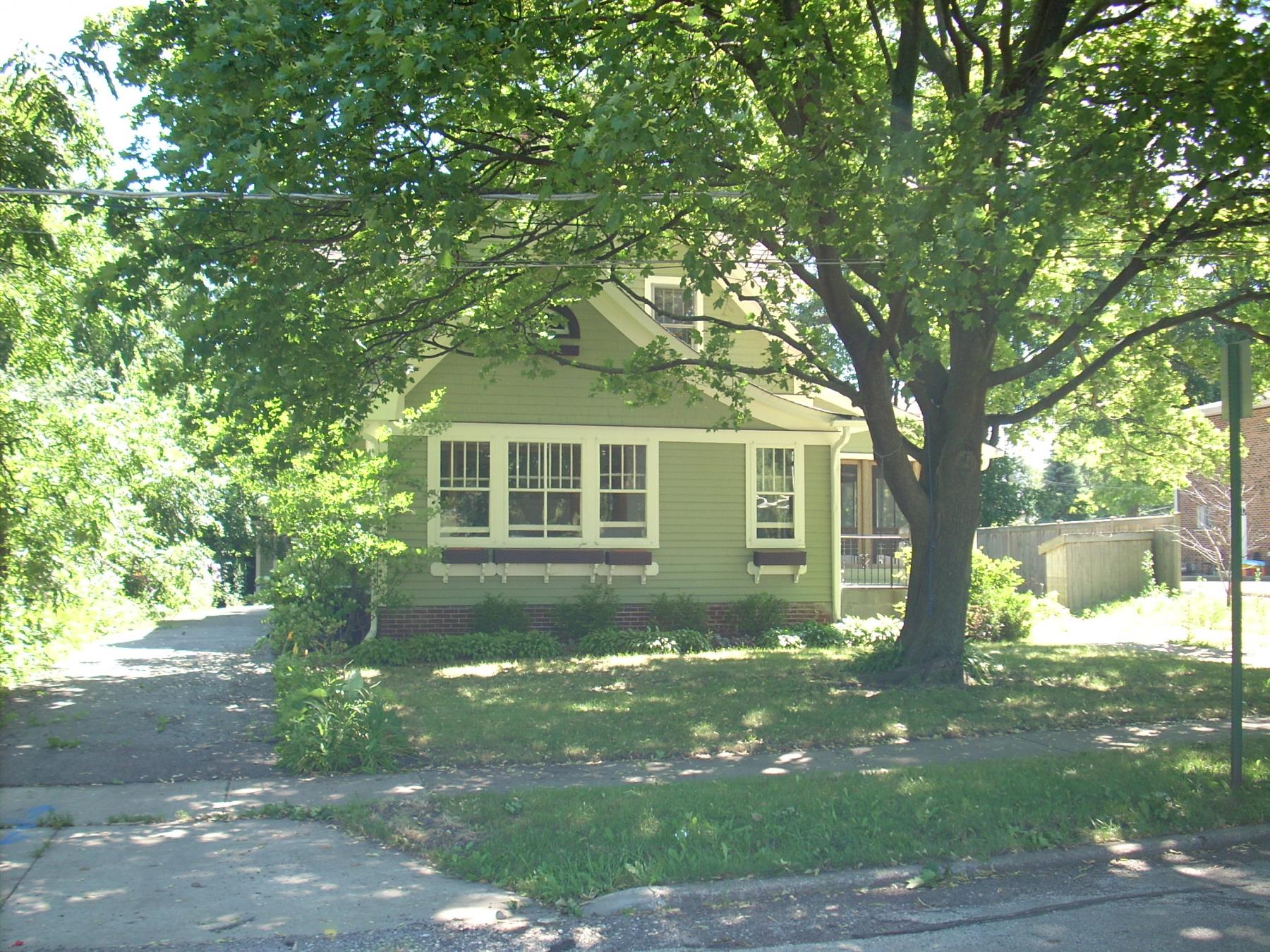
Building name:
Ground Floor Use: Residence
Upper Floor Use: Residential
Current Occupant: Residential
Zoning: R-8
Number of Stories: 2
Property Index Number: 1121105002
Within Local District?: No
Local Dist Contrib/Non-Contrib?: C
Local Landmark?: No
Year: No
Local Landmark Eligible?: No
Criteria: No
NR District Contrib/Non-Contrib: C
Within District?: No
NR Landmark?: No
Year: No
NR Eligible?: No
Criteria: No
Alternate Address?: No
Category: Building
Condition: Good
Integrity: Moderate alterations
Current Use: Domestic - single dwelling
Historic Use: Domestic - single dwelling
Secondary Structure: Detached garage
NR Second: NC
Architectural Classification: Side Gable
Details: Side Gable
Other Year: Side Gable
Date source: Assessor
Wall Material (Current): Wood
Wall Material 2 (Current): Wood - shingles
Plan: Rectangular
No of Stories: 1.5
Roof Type: Side Gable
Roof Material: Asphalt - shingle
Foundation: Brick
Porch: Full Front
Window Material: Wood
Window Material 2: Aluminum/vinyl
Window Type: Double Hung
Window Configuration: Double Hung
Significance: Double Hung
Historic Features: Front gable roof; shed roof north and south dormers with gable ends; 4/1 historic wood windows on first story; west side sun porch with gable roof
Alterations: South side porch addition (1954); alterations to entry, replacement windows in original openings on 2nd story
Old Address (city dir.year: South side porch addition (1954); alterations to entry, replacement windows in original openings on 2nd story
Building Moved?: South side porch addition (1954); alterations to entry, replacement windows in original openings on 2nd story
Moved From: South side porch addition (1954); alterations to entry, replacement windows in original openings on 2nd story
Original Owner: South side porch addition (1954); alterations to entry, replacement windows in original openings on 2nd story
Original Architect: South side porch addition (1954); alterations to entry, replacement windows in original openings on 2nd story
Architect Source: South side porch addition (1954); alterations to entry, replacement windows in original openings on 2nd story
Builder: South side porch addition (1954); alterations to entry, replacement windows in original openings on 2nd story
Surveyor: LR
Surveyor Organization: Ramsey Historic Consultants
Survey Date: May-June 2016
Survey Area: Downtown Libertyville
Old Address: Downtown Libertyville
Date of Construction: Downtown Libertyville
Moving Permit #: Downtown Libertyville
Date Moved: Downtown Libertyville
Building Permit #: Downtown Libertyville
Date: Downtown Libertyville
Building Permit Description: Downtown Libertyville
Cost: Downtown Libertyville
Original Owner Occupied?: Downtown Libertyville
Exterior Alteration Permits: JRR-15-0151 (12/14/2015)--remodel kitchen, 1/2 bath, basement; 976 (10/9/1954)--moving garage on lot; 884 (6/23/1954)--add screened porch on south side facing Park Avenue ; 700 (8/28/1953)--repair and remodel entryway; repair and replace sidewalk and concrete slab
Other Permit Information: JRR-15-0151 (12/14/2015)--remodel kitchen, 1/2 bath, basement; 976 (10/9/1954)--moving garage on lot; 884 (6/23/1954)--add screened porch on south side facing Park Avenue ; 700 (8/28/1953)--repair and remodel entryway; repair and replace sidewalk and concrete slab
COA Info: JRR-15-0151 (12/14/2015)--remodel kitchen, 1/2 bath, basement; 976 (10/9/1954)--moving garage on lot; 884 (6/23/1954)--add screened porch on south side facing Park Avenue ; 700 (8/28/1953)--repair and remodel entryway; repair and replace sidewalk and concrete slab
Historic Info: JRR-15-0151 (12/14/2015)--remodel kitchen, 1/2 bath, basement; 976 (10/9/1954)--moving garage on lot; 884 (6/23/1954)--add screened porch on south side facing Park Avenue ; 700 (8/28/1953)--repair and remodel entryway; repair and replace sidewalk and concrete slab
Other Sources: Sanborn Maps--1933, 1948
Historic Info Compiler: LR
Volunteer: LR
 Contributing
Contributing Non-contributing
Non-contributing
.jpg)
.jpg)
.jpg)
