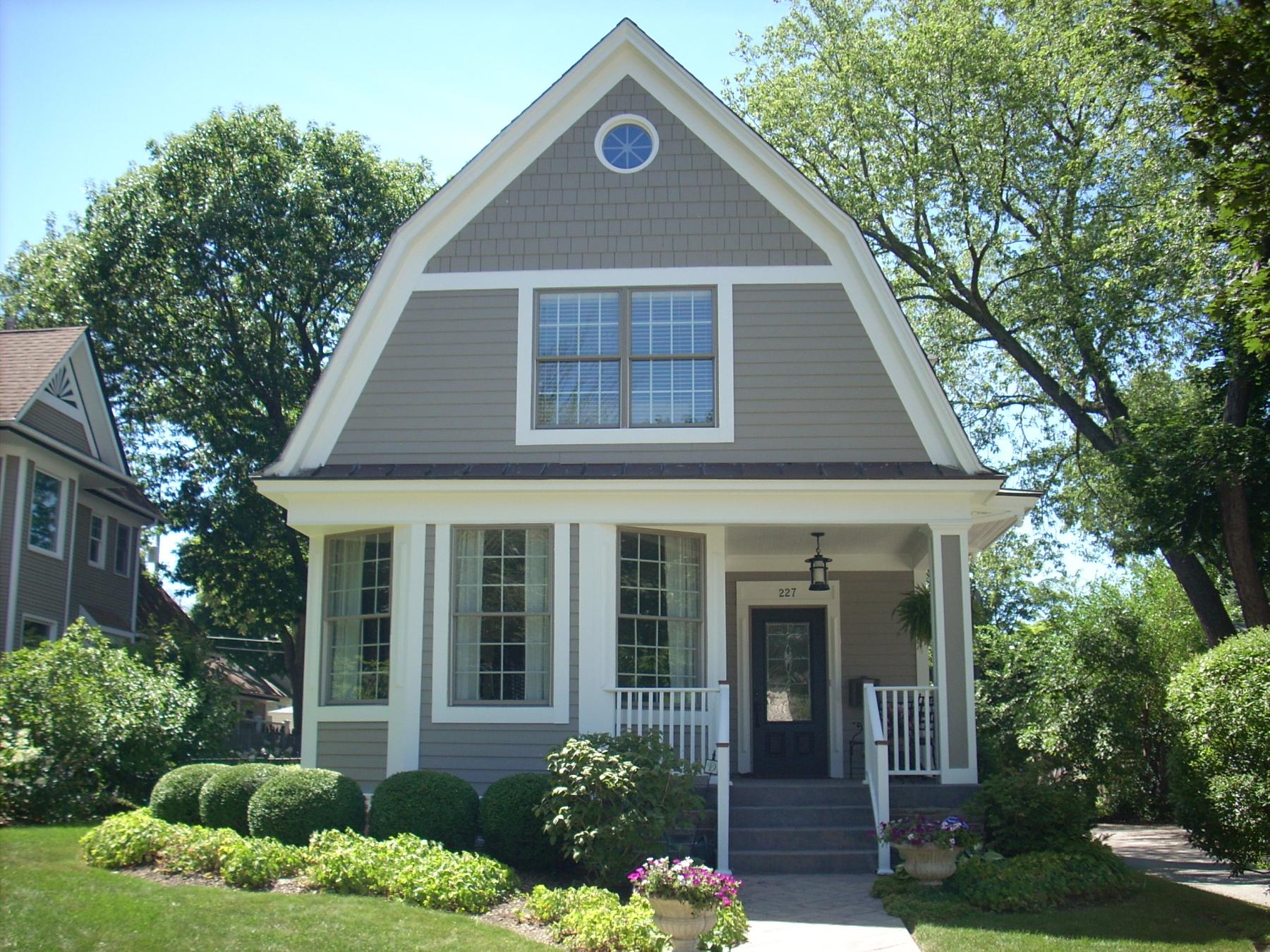
Building name:
Ground Floor Use: Residential
Upper Floor Use: Residential
Current Occupant: Residential
Zoning: R-6
Number of Stories: 2
Property Index Number: 1116422013
Within Local District?: No
Local Dist Contrib/Non-Contrib?: C
Local Landmark?: No
Year: No
Local Landmark Eligible?: No
Criteria: No
NR District Contrib/Non-Contrib: C
Within District?: No
NR Landmark?: No
Year: No
NR Eligible?: No
Criteria: No
Alternate Address?: No
Category: Building
Condition: Good
Integrity: Moderate alterations and additions
Current Use: Domestic - single dwelling
Historic Use: Domestic - single dwelling
Secondary Structure: Detached garage
NR Second: NC
Architectural Classification: Dutch Colonial Revival
Details: Dutch Colonial Revival
Other Year: Dutch Colonial Revival
Date source: Assessor
Wall Material (Current): Hardie board
Wall Material 2 (Current): Hardie board
Plan: Rectangular
No of Stories: 2.5
Roof Type: Front Gambrel
Roof Material: Asphalt - shingle
Foundation: Stone (clad)
Porch: Front entry
Window Material: Aluminum/vinyl
Window Material 2: Aluminum/vinyl
Window Type: Double Hung
Window Configuration: 8/8; 12/12
Significance: 8/8; 12/12
Historic Features: Front gambrel roof; inset northeast corner porch; slightly recessed, three-sided window bay at south end of front facade; 2-story gable bay on south facade
Alterations: Replacement siding; replacement windows in original openings (configuration is not historically appropriate); two-story rear addition (2007); round window under front gambrel
Old Address (city dir.year: Replacement siding; replacement windows in original openings (configuration is not historically appropriate); two-story rear addition (2007); round window under front gambrel
Building Moved?: Replacement siding; replacement windows in original openings (configuration is not historically appropriate); two-story rear addition (2007); round window under front gambrel
Moved From: Replacement siding; replacement windows in original openings (configuration is not historically appropriate); two-story rear addition (2007); round window under front gambrel
Original Owner: Davis, James T.
Original Architect: Davis, James T.
Architect Source: Davis, James T.
Builder: Davis, James T.
Surveyor: LR
Surveyor Organization: Ramsey Historic Consultants
Survey Date: May-June 2016
Survey Area: Downtown Libertyville
Old Address: Downtown Libertyville
Date of Construction: Downtown Libertyville
Moving Permit #: Downtown Libertyville
Date Moved: Downtown Libertyville
Building Permit #: Downtown Libertyville
Date: Downtown Libertyville
Building Permit Description: Downtown Libertyville
Cost: Downtown Libertyville
Original Owner Occupied?: Downtown Libertyville
Exterior Alteration Permits: #3253 (4/23/1963)--addition; JRA-07-0038 (10/3/2007)--addition and interior remodel
Other Permit Information: 4030 (10-18-1966)--garage
COA Info: 4030 (10-18-1966)--garage
Historic Info: From Illinois Digital Archives (information provided by Libertyville-Mundelein Historical Society and Cook Memorial Public Library)--"Note included with photograph: "M/M Detters were visitors to Cook Hse on one of the pre-Christmas weekends when we had our "Victorian Christmas" celebration. They live @ 207 N. 1st St in a house which was built probably @ the turn of the century. Mrs. Deters asked if by chance the society could help her in finding who built the house & further were there any pictures. We found a picture. Jim Davis who operated an express or delivery service with a one horse wagon was the 1st owner. JMM 2/5/79" Lake County Recorder of Deeds Document 1873555 states that Lot 10 Block 5 in C. Frank Wright's Addition was purchased by Gary and Susan Deters in 1977. This lot is 227 1st Street, not 207 1st Street. Carrie Davis, wife of James T. Davis, bought Lot 10 Block 5 in C. Frank Wright's Addition in 1905 (Recorder of Deeds Book 145n page 626). The Lake County Assessor's office reports that the house was built in 1905. Photograph by Beswick Photo Studio, Libertyville, Ill. The Beswick Photo Studio is listed in the Libertyville section of the Waukegan city directory between 1903 and 1913."
Other Sources: Historic photo of house on Illinois Digital Archive (in collection of Libertyville-Mundelein Historical Society and Cook Memorial Public Library)-- http://www.idaillinois.org/cdm/singleitem/collection/cookmemo11/id/6537/rec/8
Historic Info Compiler: Historic photo of house on Illinois Digital Archive (in collection of Libertyville-Mundelein Historical Society and Cook Memorial Public Library)-- http://www.idaillinois.org/cdm/singleitem/collection/cookmemo11/id/6537/rec/8
Volunteer: Historic photo of house on Illinois Digital Archive (in collection of Libertyville-Mundelein Historical Society and Cook Memorial Public Library)-- http://www.idaillinois.org/cdm/singleitem/collection/cookmemo11/id/6537/rec/8
 Contributing
Contributing Non-contributing
Non-contributing
.jpg)
.jpg)
