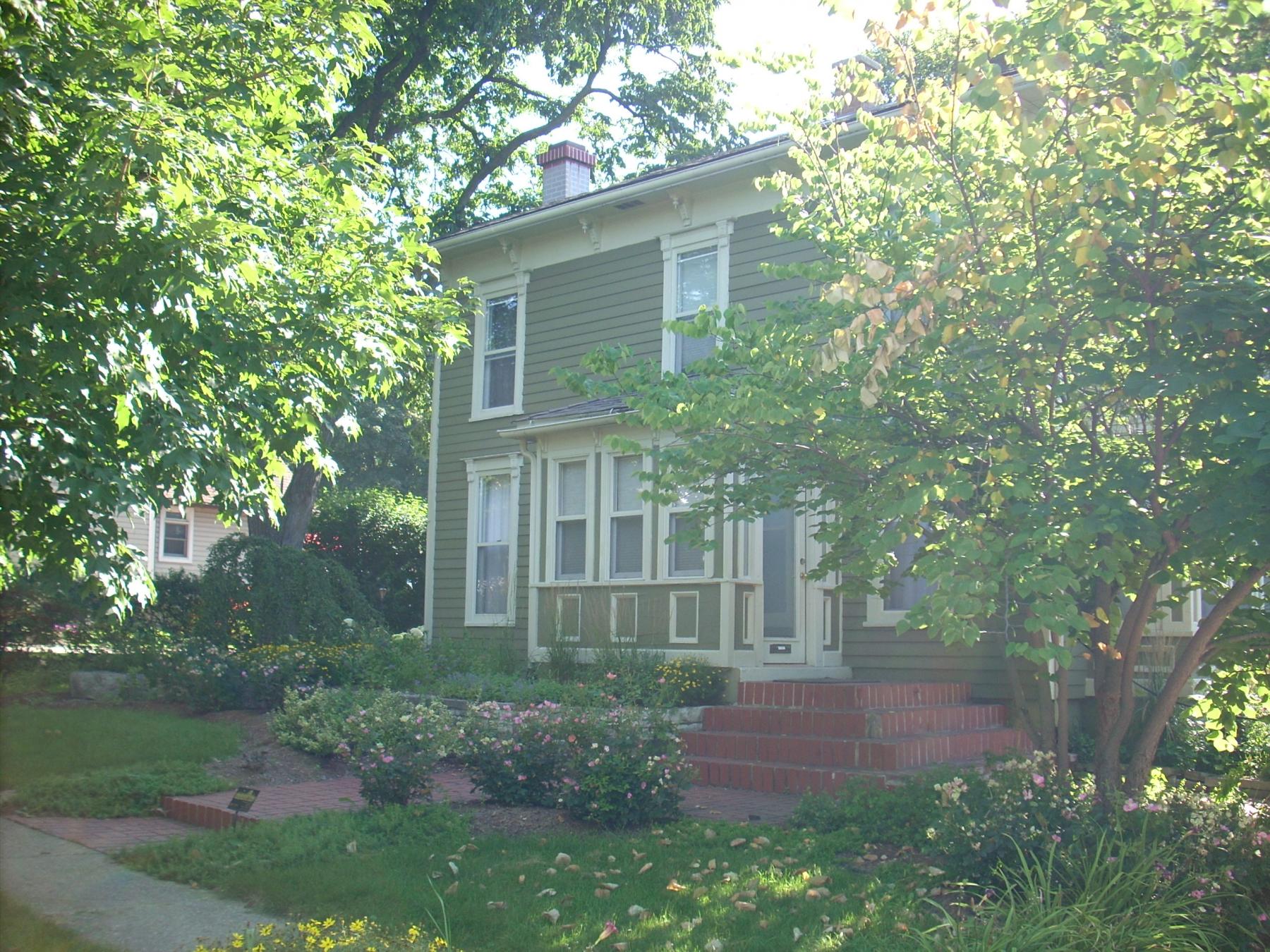
Building name:
Ground Floor Use: Residential
Upper Floor Use: Residential
Current Occupant: Residential
Zoning: R-7
Number of Stories: 2
Property Index Number: 1116408002
Within Local District?: No
Local Dist Contrib/Non-Contrib?: C
Local Landmark?: No
Year: No
Local Landmark Eligible?: Potentially Eligible
Criteria: A
NR District Contrib/Non-Contrib: C
Within District?: No
NR Landmark?: No
Year: No
NR Eligible?: No
Criteria: No
Alternate Address?: No
Category: Building
Condition: Good
Integrity: Minor alterations and additions
Current Use: Domestic - single dwelling
Historic Use: Domestic - single dwelling
Secondary Structure: Detached garage
NR Second: NC
Architectural Classification: Italianate
Details: Italianate
Other Year: 2002
Date source: Surveyor/permit
Wall Material (Current): Wood
Wall Material 2 (Current): Wood
Plan: Rectangular
No of Stories: 2
Roof Type: Hipped
Roof Material: Asphalt - shingle
Foundation: Concrete
Porch: Front entry
Window Material: Wood
Window Material 2: Wood
Window Type: Double Hung
Window Configuration: 1/1
Significance: Fine example Italianate residential architecture in the village, with characteristic bracketed cornice and classical wood window surrounds. The enclosed front porch and open entry porch on the north facade are non-historic alterations.
Historic Features: Shallow hipped roof; wood cornice with scrolled brackets; classical wood window surrounds
Alterations: Front porch addition (not historic); original north side sun porch removed and replaced with small entry porch (not historic)
Old Address (city dir.year: Front porch addition (not historic); original north side sun porch removed and replaced with small entry porch (not historic)
Building Moved?: Yes
Moved From: Unknown
Original Owner: Unknown
Original Architect: Unknown
Architect Source: Unknown
Builder: Unknown
Surveyor: LR
Surveyor Organization: Ramsey Historic Consultants
Survey Date: May-June 2016
Survey Area: Downtown Libertyville
Old Address: Downtown Libertyville
Date of Construction: Downtown Libertyville
Moving Permit #: Downtown Libertyville
Date Moved: Downtown Libertyville
Building Permit #: Downtown Libertyville
Date: Downtown Libertyville
Building Permit Description: Downtown Libertyville
Cost: Downtown Libertyville
Original Owner Occupied?: Downtown Libertyville
Exterior Alteration Permits: #00-20A (7/15/2002)--detached garage; porch alterations and fence; 85-224 (7/31/1985)--construct outside stair; 77-484 (8/4/1977)--addition ($15,000)
Other Permit Information: #00-20A (7/15/2002)--detached garage; porch alterations and fence; 85-224 (7/31/1985)--construct outside stair; 77-484 (8/4/1977)--addition ($15,000)
COA Info: #00-20A (7/15/2002)--detached garage; porch alterations and fence; 85-224 (7/31/1985)--construct outside stair; 77-484 (8/4/1977)--addition ($15,000)
Historic Info: Based on Sanborn maps, it appears that the house was moved from another location some time after 1948. A 1951 permit for a one-story single-family residence was found in the village building files, but the lot number doesn't match that of the subject house. No moving permit was found.
Other Sources: Sanborn Maps--1924, 1933, 1948 IHSS photograph (mid-1970s)
Historic Info Compiler: LR
Volunteer: LR
 Contributing
Contributing Non-contributing
Non-contributing
.jpg)
.jpg)

.jpg)