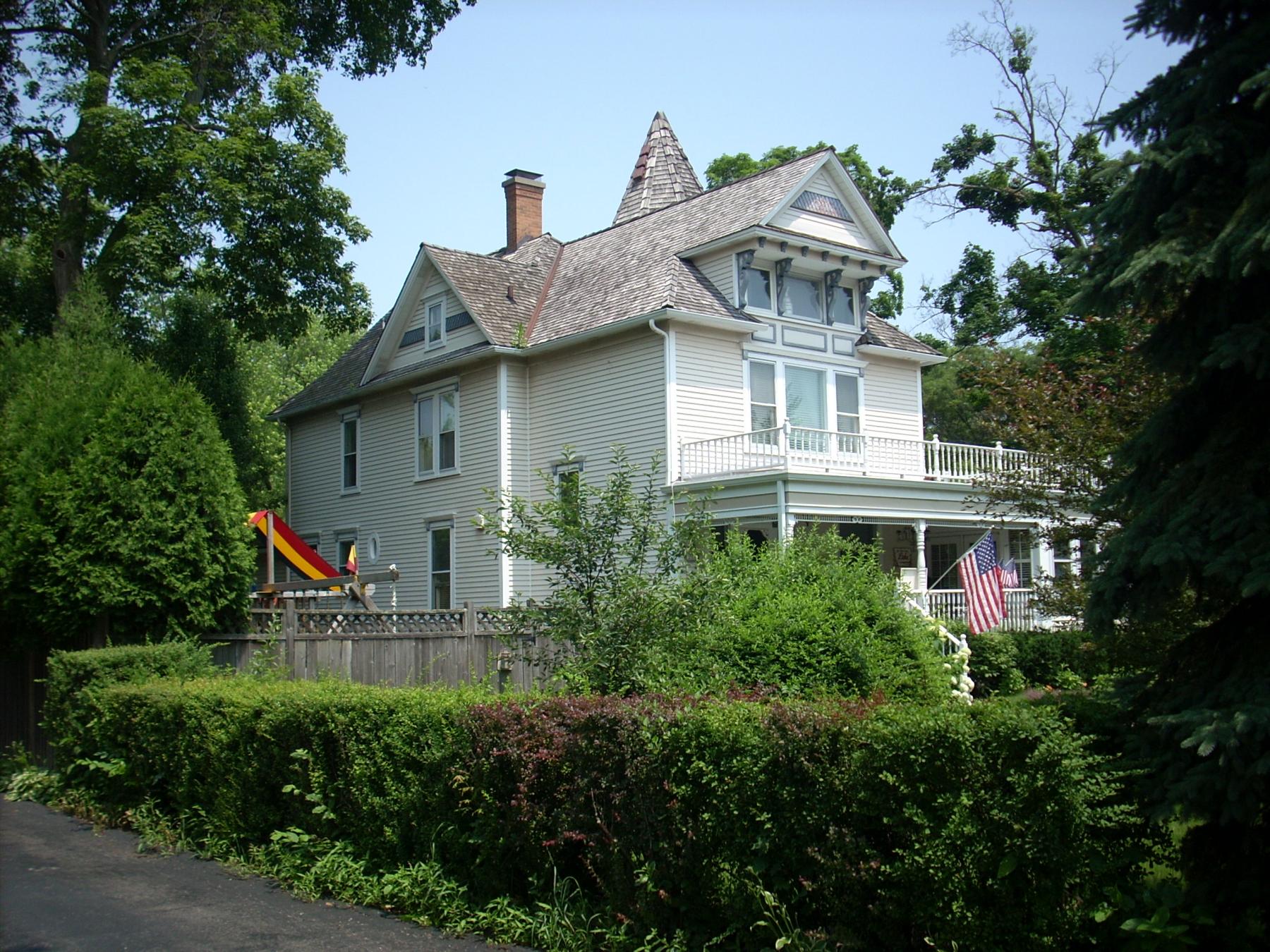
Building name: Waldo, A. W. House
Ground Floor Use: Residential
Upper Floor Use: Residential
Current Occupant: Residential
Zoning: R-8
Number of Stories: 3
Property Index Number: 1121100008
Within Local District?: No
Local Dist Contrib/Non-Contrib?: C
Local Landmark?: No
Year: No
Local Landmark Eligible?: Potentially Eligible
Criteria: A
NR District Contrib/Non-Contrib: C
Within District?: No
NR Landmark?: No
Year: No
NR Eligible?: No
Criteria: No
Alternate Address?: No
Category: Building
Condition: Good
Integrity: Moderate alterations
Current Use: Domestic - single dwelling
Historic Use: Domestic - single dwelling
Secondary Structure: Detached garage
NR Second: NC
Architectural Classification: Queen Anne
Details: Queen Anne
Other Year: Queen Anne
Date source: LIBERTYVILLE ILLUSTRATED (p. 15)
Wall Material (Current): Wood
Wall Material 2 (Current): Wood - shingles
Plan: Wood - shingles
No of Stories: 2.5
Roof Type: Combination
Roof Material: Wood - shingle
Foundation: Not visible
Porch: Wrap around
Window Material: Wood
Window Material 2: Aluminum/vinyl
Window Type: Double hung & fixed
Window Configuration: 1/1; 1-light
Significance: Despite alterations, this Queen Anne residence may be eligible for local landmark designation.
Historic Features: Hipped main roof with projecting front-gable through-the-cornice dormer on south facade (dormer features overhang supported by scrolled brackets); 2.5-story east side polygonal tower with pointed roof; wraparound front porch structure (not original, but historic--dates from between 1924 and 1933; partially enclosed)
Alterations: Replacement siding (1991); wood-shingle roofing; east end of wraparound porch enclosed (post-1948); replacement railings on porch; one-story rear addition; replacement windows in original openings
Old Address (city dir.year: Replacement siding (1991); wood-shingle roofing; east end of wraparound porch enclosed (post-1948); replacement railings on porch; one-story rear addition; replacement windows in original openings
Building Moved?: Replacement siding (1991); wood-shingle roofing; east end of wraparound porch enclosed (post-1948); replacement railings on porch; one-story rear addition; replacement windows in original openings
Moved From: Replacement siding (1991); wood-shingle roofing; east end of wraparound porch enclosed (post-1948); replacement railings on porch; one-story rear addition; replacement windows in original openings
Original Owner: Replacement siding (1991); wood-shingle roofing; east end of wraparound porch enclosed (post-1948); replacement railings on porch; one-story rear addition; replacement windows in original openings
Original Architect: Replacement siding (1991); wood-shingle roofing; east end of wraparound porch enclosed (post-1948); replacement railings on porch; one-story rear addition; replacement windows in original openings
Architect Source: Replacement siding (1991); wood-shingle roofing; east end of wraparound porch enclosed (post-1948); replacement railings on porch; one-story rear addition; replacement windows in original openings
Builder: Replacement siding (1991); wood-shingle roofing; east end of wraparound porch enclosed (post-1948); replacement railings on porch; one-story rear addition; replacement windows in original openings
Surveyor: LR
Surveyor Organization: Ramsey Historic Consultants
Survey Date: May-June 2016
Survey Area: Downtown Libertyville
Old Address: Downtown Libertyville
Date of Construction: Downtown Libertyville
Moving Permit #: Downtown Libertyville
Date Moved: Downtown Libertyville
Building Permit #: Downtown Libertyville
Date: Downtown Libertyville
Building Permit Description: Downtown Libertyville
Cost: Downtown Libertyville
Original Owner Occupied?: Downtown Libertyville
Exterior Alteration Permits: 90-399 (1/16/1991)--siding; 94-326 (6/1/1994)--roof; 94-579 (8/8/1994)--alterations; 99-369 (5/14/99)--alterations
Other Permit Information: 90-399 (1/16/1991)--siding; 94-326 (6/1/1994)--roof; 94-579 (8/8/1994)--alterations; 99-369 (5/14/99)--alterations
COA Info: 90-399 (1/16/1991)--siding; 94-326 (6/1/1994)--roof; 94-579 (8/8/1994)--alterations; 99-369 (5/14/99)--alterations
Historic Info: Photograph of house on p. 15 of LIBERTYVILLE ILLUSTRATED: Abner W. Waldo "was born in central Vermont in 1830, and removed to the great Northwest while yet a young man, settling in Wisconsin in 1855. After the war, during the latter portion of which he served his country in the First Wisconsin heaving Artillery, he disposed of his farm and removed to Chicago, where he was employed as a bookkeeper for some six years. He then, in 1871, engaged in the lumber business in quite an extensive way. In 1883 he purchased a large improved farm near Libertyville, which he sold in 1896. In that year he retired from business in Chicago and removed to Libertyville, where he erected a fine residence, surrounded by choice trees. Mr. Waldo is a public-spirited man, a splendid example of what New England has done for the Great West."
Other Sources: Sanborn Maps--1924 (Sheet 9); 1933 (Sheet 5); 1948 (Sheet 5)
Historic Info Compiler: LR
Volunteer: LR
 Contributing
Contributing Non-contributing
Non-contributing
.jpg)
.jpg)
