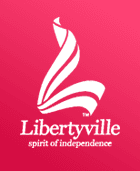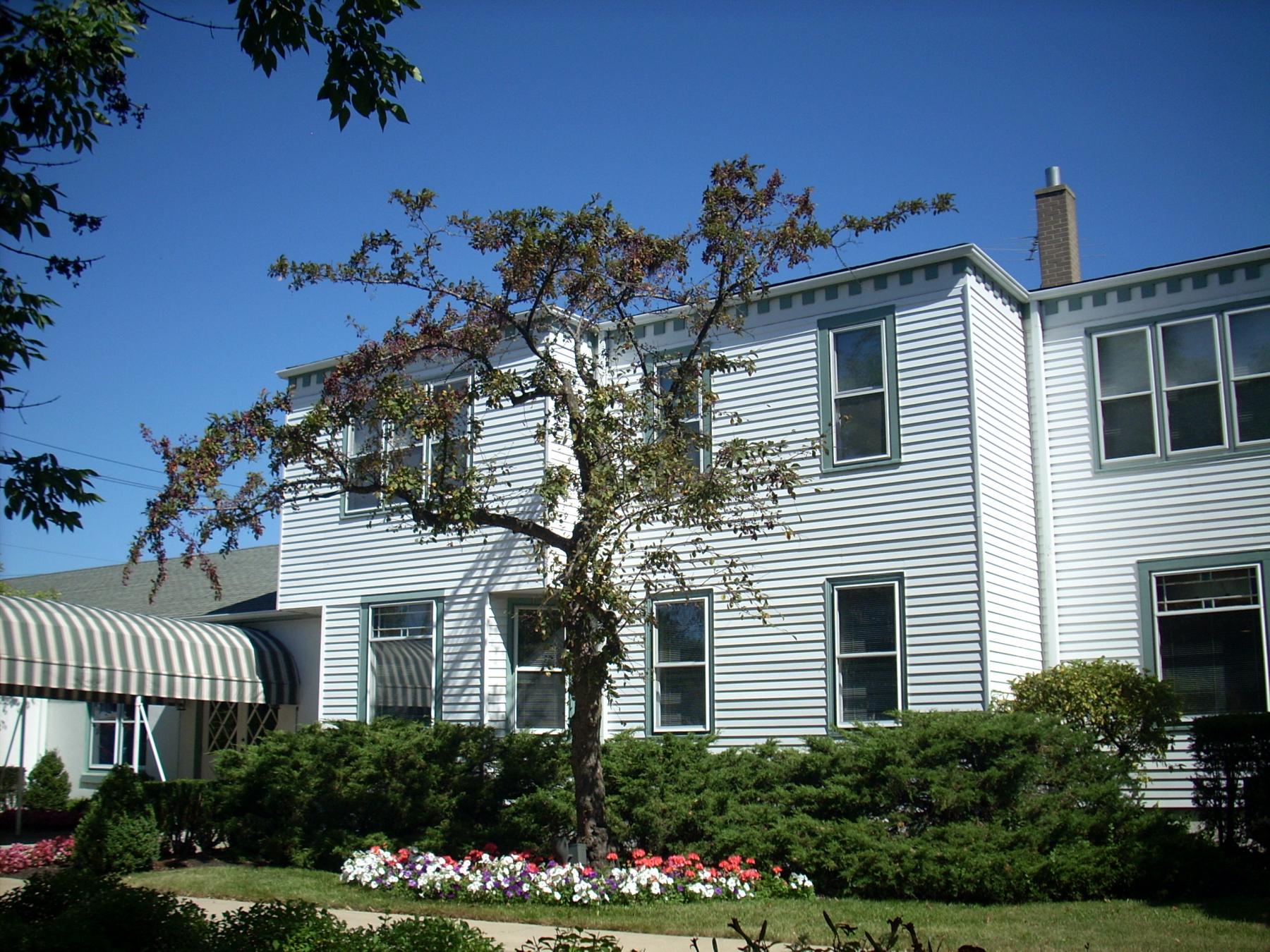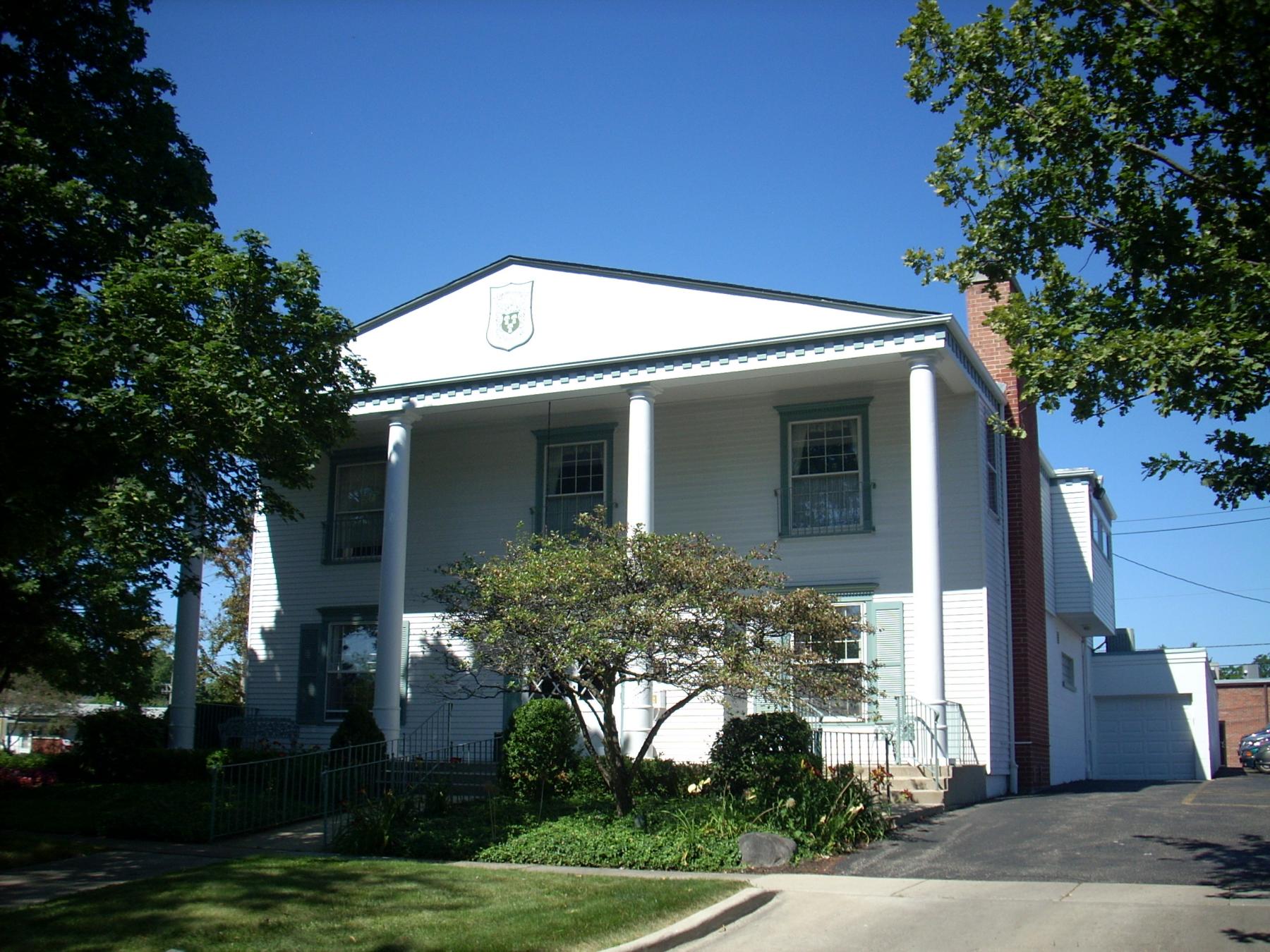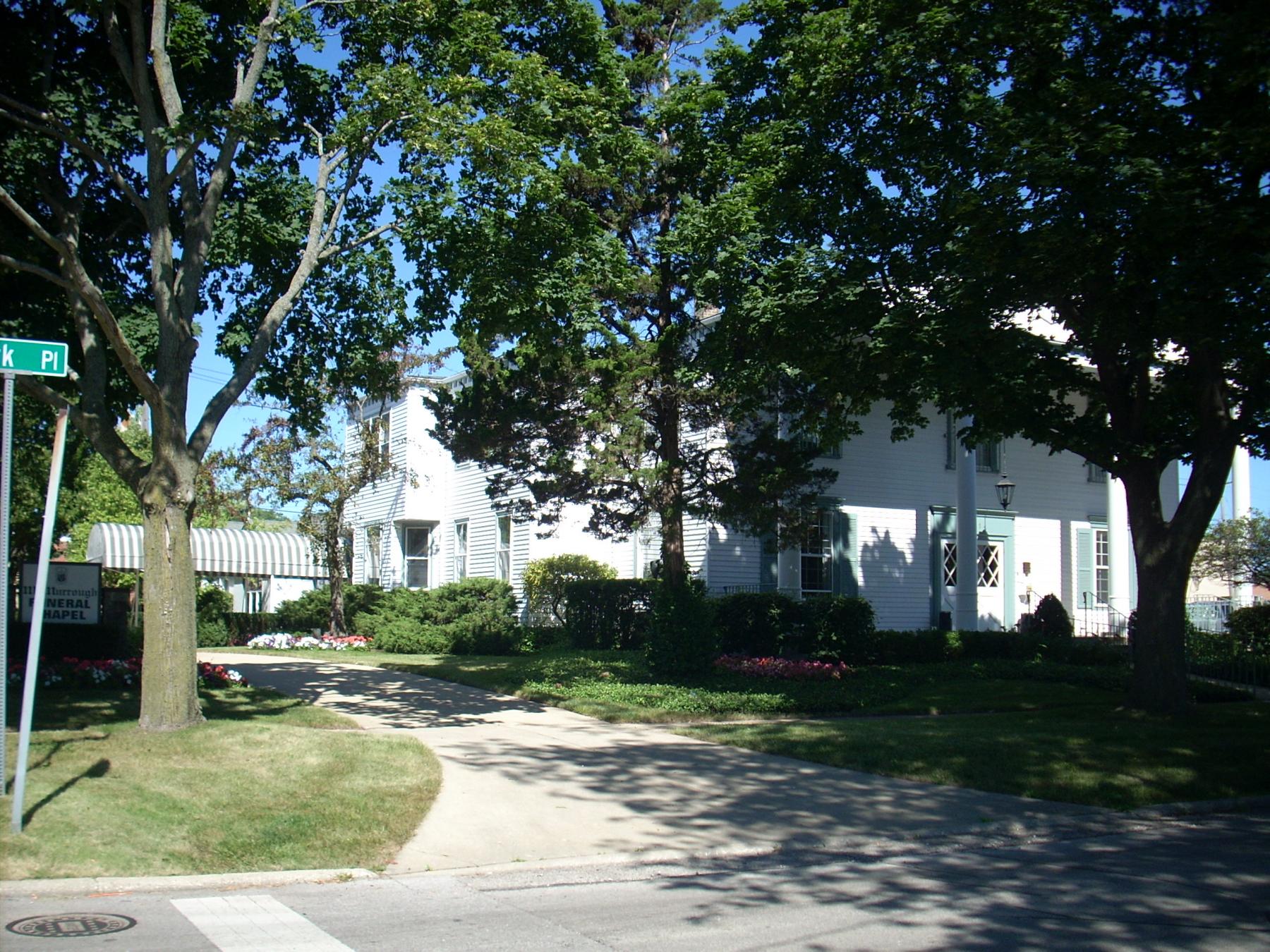
Building name:
Ground Floor Use: Funeral Home
Upper Floor Use: Funeral Home
Current Occupant: McMurrough Funeral Chapel
Zoning: C-2
Number of Stories: 2
Property Index Number: 1121202012
Within Local District?: No
Local Dist Contrib/Non-Contrib?: C
Local Landmark?: No
Year: No
Local Landmark Eligible?: No
Criteria: No
NR District Contrib/Non-Contrib: C
Within District?: No
NR Landmark?: No
Year: No
NR Eligible?: No
Criteria: No
Alternate Address?: No
Category: Building
Condition: Good
Integrity: Major alterations and additions (historic)
Current Use: Funerary - mortuary
Historic Use: Domestic - single dwelling
Secondary Structure: Domestic - single dwelling
NR Second: Domestic - single dwelling
Architectural Classification: Neo-Colonial
Details: Neo-Colonial
Other Year: 1950s
Date source: Surveyor/
Wall Material (Current): Aluminum/vinyl
Wall Material 2 (Current): Aluminum/vinyl
Plan: Irregular
No of Stories: 2
Roof Type: Front Gable
Roof Material: Asphalt - shingle
Foundation: Not visible
Porch: Full Front
Window Material: Wood
Window Material 2: Wood
Window Type: Double hung & other
Window Configuration: 12/12; 1/1
Significance: 12/12; 1/1
Historic Features: Some original windows visible along south elevation
Alterations: East facade expanded and reconfigured into a Neo-Colonial design, with full-height front portico and symmetrical fenestration; replacement windows throughout original house; 1-story west addition stretching nearly to the west end of the lot, with secondary entrance facing south onto Park Avenue
Old Address (city dir.year: East facade expanded and reconfigured into a Neo-Colonial design, with full-height front portico and symmetrical fenestration; replacement windows throughout original house; 1-story west addition stretching nearly to the west end of the lot, with secondary entrance facing south onto Park Avenue
Building Moved?: East facade expanded and reconfigured into a Neo-Colonial design, with full-height front portico and symmetrical fenestration; replacement windows throughout original house; 1-story west addition stretching nearly to the west end of the lot, with secondary entrance facing south onto Park Avenue
Moved From: East facade expanded and reconfigured into a Neo-Colonial design, with full-height front portico and symmetrical fenestration; replacement windows throughout original house; 1-story west addition stretching nearly to the west end of the lot, with secondary entrance facing south onto Park Avenue
Original Owner: East facade expanded and reconfigured into a Neo-Colonial design, with full-height front portico and symmetrical fenestration; replacement windows throughout original house; 1-story west addition stretching nearly to the west end of the lot, with secondary entrance facing south onto Park Avenue
Original Architect: East facade expanded and reconfigured into a Neo-Colonial design, with full-height front portico and symmetrical fenestration; replacement windows throughout original house; 1-story west addition stretching nearly to the west end of the lot, with secondary entrance facing south onto Park Avenue
Architect Source: East facade expanded and reconfigured into a Neo-Colonial design, with full-height front portico and symmetrical fenestration; replacement windows throughout original house; 1-story west addition stretching nearly to the west end of the lot, with secondary entrance facing south onto Park Avenue
Builder: East facade expanded and reconfigured into a Neo-Colonial design, with full-height front portico and symmetrical fenestration; replacement windows throughout original house; 1-story west addition stretching nearly to the west end of the lot, with secondary entrance facing south onto Park Avenue
Surveyor: LR
Surveyor Organization: Ramsey Historic Consultants
Survey Date: May-June 2016
Survey Area: Downtown Libertyville
Old Address: Downtown Libertyville
Date of Construction: Downtown Libertyville
Moving Permit #: Downtown Libertyville
Date Moved: Downtown Libertyville
Building Permit #: Downtown Libertyville
Date: Downtown Libertyville
Building Permit Description: Downtown Libertyville
Cost: Downtown Libertyville
Original Owner Occupied?: Downtown Libertyville
Exterior Alteration Permits: Downtown Libertyville
Other Permit Information: Downtown Libertyville
COA Info: Downtown Libertyville
Historic Info: According to the company website, "In 1947, Bernice and John "Jack" McMurrough purchased the then Osborne Funeral Home at our current location. Osborne's promotional material denoting the company as "Furniture and Undertaking." Jack also operated an emergency ambulance service along with the funeral home, this was long before the village had its own ambulance service. In the 1950's they expanded the funeral home to include the current main chapel expanding the facility to over twice its size."(http://libertyvillefuneralhome.com/109/Our_Family.html) Historic photograph of house before alterations (from the early 1950s) at Illinois Digital Archives (in collection of the Libertyville-Mundelein Historical Society and Cook Memorial Public Library)-- http://www.idaillinois.org/cdm/singleitem/collection/cookmemo11/id/2054/rec/2 Historic photograph of House on page
Other Sources: Sanborn Maps--1924, 1933, 1948
Historic Info Compiler: LR
Volunteer: LR
 Contributing
Contributing Non-contributing
Non-contributing
.jpg)
.jpg)
.jpg)


