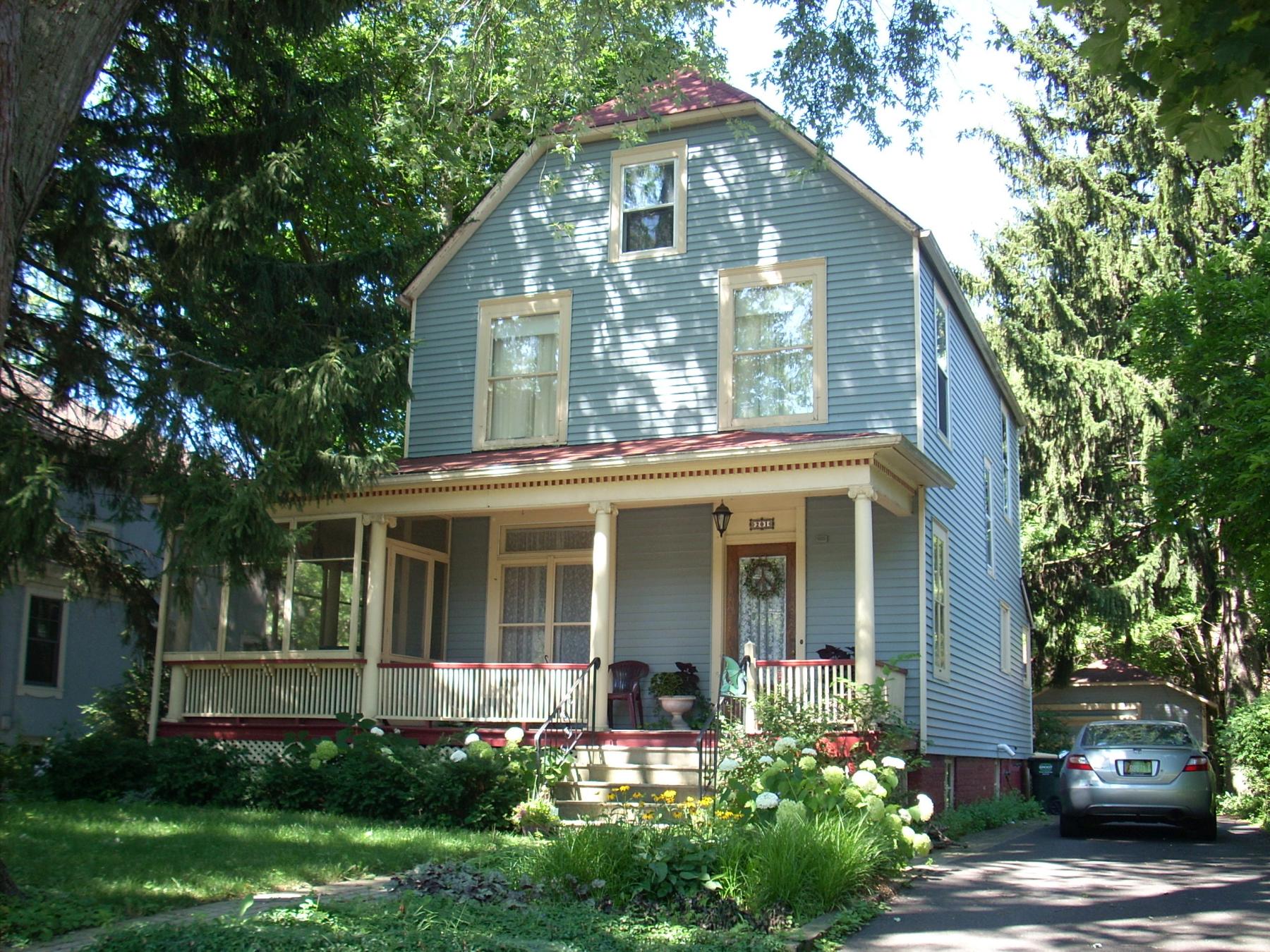
Building name:
Ground Floor Use: Residential
Upper Floor Use: Residential
Current Occupant: Residential
Zoning: R-7
Number of Stories: 2.5
Property Index Number: 1116315006
Within Local District?: No
Local Dist Contrib/Non-Contrib?: C
Local Landmark?: No
Year: No
Local Landmark Eligible?: Yes
Criteria: A
NR District Contrib/Non-Contrib: C
Within District?: No
NR Landmark?: No
Year: No
NR Eligible?: No
Criteria: No
Alternate Address?: No
Category: Building
Condition: Good
Integrity: Minor alterations
Current Use: Domestic - single dwelling
Historic Use: Domestic - single dwelling
Secondary Structure: Domestic - single dwelling
NR Second: Domestic - single dwelling
Architectural Classification: Gabled Ell
Details: Queen Anne
Other Year: Queen Anne
Date source: Surveyor
Wall Material (Current): Aluminum/vinyl
Wall Material 2 (Current): Aluminum/vinyl
Plan: Rectangular/L
No of Stories: 2.5
Roof Type: Clipped Gable
Roof Material: Asphalt - shingle
Foundation: Brick
Porch: Wrap around
Window Material: Wood
Window Material 2: Wood
Window Type: Double hung, fixed & casement
Window Configuration: 1/1; 1-light
Significance: Even with replacement siding, this Gabled-Ell residence with Queen Anne detailing may be eligible for local landmark designation.
Historic Features: Clipped front gable with south side gable-roof ell; wraparound porch with Ionic columns and historic wood railing; historic wood fixed and double hung windows; historic front door
Alterations: Replacement siding; concrete front porch steps with wrought iron railing; rear porch addition (1999)
Old Address (city dir.year: Replacement siding; concrete front porch steps with wrought iron railing; rear porch addition (1999)
Building Moved?: Replacement siding; concrete front porch steps with wrought iron railing; rear porch addition (1999)
Moved From: Replacement siding; concrete front porch steps with wrought iron railing; rear porch addition (1999)
Original Owner: Replacement siding; concrete front porch steps with wrought iron railing; rear porch addition (1999)
Original Architect: Replacement siding; concrete front porch steps with wrought iron railing; rear porch addition (1999)
Architect Source: Replacement siding; concrete front porch steps with wrought iron railing; rear porch addition (1999)
Builder: Replacement siding; concrete front porch steps with wrought iron railing; rear porch addition (1999)
Surveyor: LR
Surveyor Organization: Ramsey Historic Consultants
Survey Date: May-June 2016
Survey Area: Downtown Libertyville
Old Address: Downtown Libertyville
Date of Construction: Downtown Libertyville
Moving Permit #: Downtown Libertyville
Date Moved: Downtown Libertyville
Building Permit #: Downtown Libertyville
Date: Downtown Libertyville
Building Permit Description: Downtown Libertyville
Cost: Downtown Libertyville
Original Owner Occupied?: Downtown Libertyville
Exterior Alteration Permits: 99-1213 (11/24/1999)--rear porch addition
Other Permit Information: 99-1213 (11/24/1999)--rear porch addition
COA Info: 99-1213 (11/24/1999)--rear porch addition
Historic Info: Sanborn maps--1924 (Sheet 5 & 9), 1933 (Sheet 5), 1948 (Sheet 5) According to owner's House History form, Ed Sullivan, representative for the 51st district in the IL State Legislature, grew up in the house, and lived in it with his wife and children until the 1980s.
Other Sources: Sanborn maps--1924 (Sheet 5 & 9), 1933 (Sheet 5), 1948 (Sheet 5) According to owner's House History form, Ed Sullivan, representative for the 51st district in the IL State Legislature, grew up in the house, and lived in it with his wife and children until the 1980s.
Historic Info Compiler: LR
Volunteer: LR
 Contributing
Contributing Non-contributing
Non-contributing
.jpg)
.jpg)
