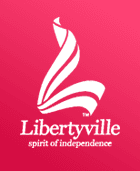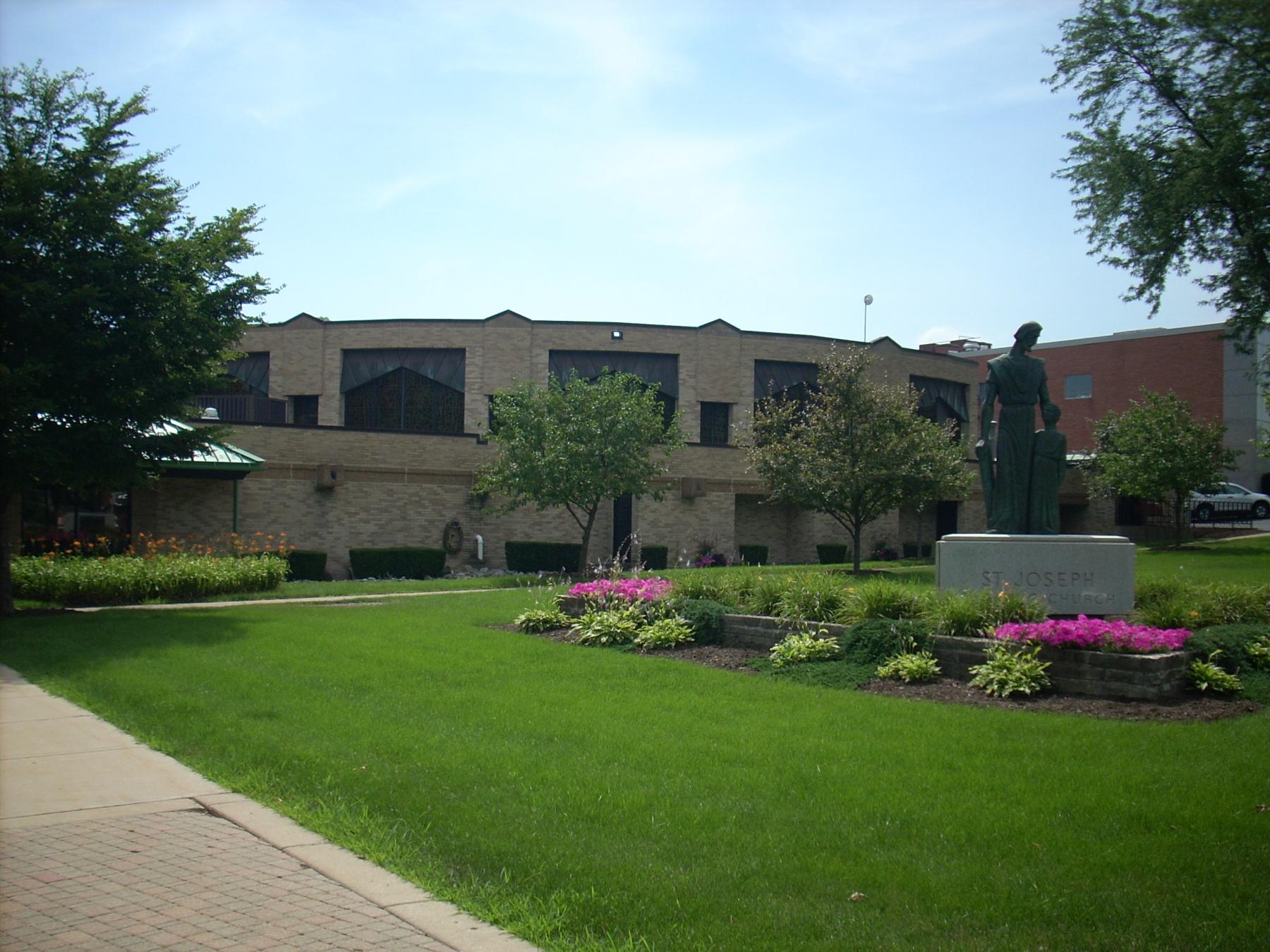
Building name:
Ground Floor Use: Church
Upper Floor Use: Church
Current Occupant: Church
Zoning: I-B
Number of Stories: 2
Property Index Number: 1116421002
Within Local District?: No
Local Dist Contrib/Non-Contrib?: C
Local Landmark?: No
Year: No
Local Landmark Eligible?: No
Criteria: No
NR District Contrib/Non-Contrib: C
Within District?: No
NR Landmark?: No
Year: No
NR Eligible?: No
Criteria: No
Alternate Address?: No
Category: Building
Condition: Good
Integrity: Moderate alterations and additions
Current Use: Religion - religious facility
Historic Use: Religion - religious facility
Secondary Structure: Religion - religious facility
NR Second: Religion - religious facility
Architectural Classification: Neo-Expressionist
Details: Neo-Expressionist
Other Year: Neo-Expressionist
Date source: Moran (p. 32)
Wall Material (Current): Brick
Wall Material 2 (Current): Brick
Plan: Irregular
No of Stories: 2
Roof Type: Combination
Roof Material: Combination
Foundation: metal/not visible
Porch: metal/not visible
Window Material: Metal
Window Material 2: Metal
Window Type: fixed
Window Configuration: Multi-light
Significance: Multi-light
Historic Features: Round sanctuary space set atop ground-level brick base; stained glass windows regularly spaced at sanctuary level; 1-story projecting, polygonal entry bay at north side of church building
Alterations: peaked metal roofs above pilasters between larger stained glass windows on sanctuary building removed (see 1970s Assessor photo); hipped and mansard metal standing seam roofs added to lower section of church building
Old Address (city dir.year: peaked metal roofs above pilasters between larger stained glass windows on sanctuary building removed (see 1970s Assessor photo); hipped and mansard metal standing seam roofs added to lower section of church building
Building Moved?: peaked metal roofs above pilasters between larger stained glass windows on sanctuary building removed (see 1970s Assessor photo); hipped and mansard metal standing seam roofs added to lower section of church building
Moved From: peaked metal roofs above pilasters between larger stained glass windows on sanctuary building removed (see 1970s Assessor photo); hipped and mansard metal standing seam roofs added to lower section of church building
Original Owner: peaked metal roofs above pilasters between larger stained glass windows on sanctuary building removed (see 1970s Assessor photo); hipped and mansard metal standing seam roofs added to lower section of church building
Original Architect: peaked metal roofs above pilasters between larger stained glass windows on sanctuary building removed (see 1970s Assessor photo); hipped and mansard metal standing seam roofs added to lower section of church building
Architect Source: peaked metal roofs above pilasters between larger stained glass windows on sanctuary building removed (see 1970s Assessor photo); hipped and mansard metal standing seam roofs added to lower section of church building
Builder: peaked metal roofs above pilasters between larger stained glass windows on sanctuary building removed (see 1970s Assessor photo); hipped and mansard metal standing seam roofs added to lower section of church building
Surveyor: LR
Surveyor Organization: Ramsey Historic Consultants
Survey Date: May-June 2016
Survey Area: Downtown Libertyville
Old Address: Downtown Libertyville
Date of Construction: Downtown Libertyville
Moving Permit #: Downtown Libertyville
Date Moved: Downtown Libertyville
Building Permit #: Downtown Libertyville
Date: Downtown Libertyville
Building Permit Description: Downtown Libertyville
Cost: Downtown Libertyville
Original Owner Occupied?: Downtown Libertyville
Exterior Alteration Permits: JCA-05-0005 (2005)--addition; multiple permits from 1990s
Other Permit Information: JCA-05-0005 (2005)--addition; multiple permits from 1990s
COA Info: JCA-05-0005 (2005)--addition; multiple permits from 1990s
Historic Info: 1970s Assessor photo at Illinois Digital Archives (in collection of Libertyville-Mundelein Historical Society and Cook Memorial Public Library): http://www.idaillinois.org/cdm/singleitem/collection/cookmemo11/id/6566/rec/17
Other Sources: 1970s Assessor photo at Illinois Digital Archives (in collection of Libertyville-Mundelein Historical Society and Cook Memorial Public Library): http://www.idaillinois.org/cdm/singleitem/collection/cookmemo11/id/6566/rec/17
Historic Info Compiler: LR
Volunteer: LR
 Contributing
Contributing Non-contributing
Non-contributing
