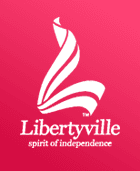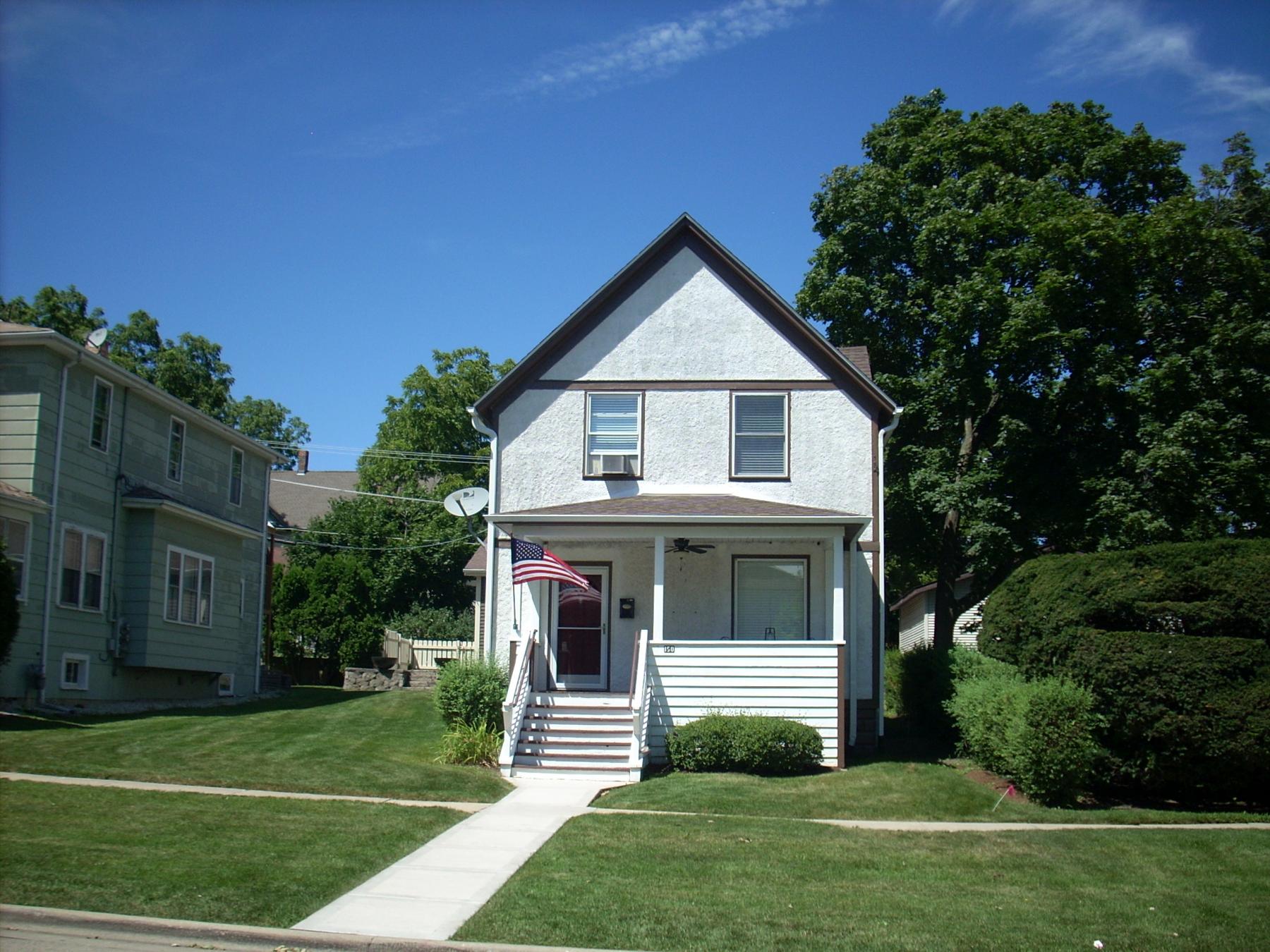
Building name:
Ground Floor Use: Residence
Upper Floor Use: Residential
Current Occupant: Residential
Zoning: Residential
Number of Stories: 2
Property Index Number: 1116415019
Within Local District?: No
Local Dist Contrib/Non-Contrib?: C
Local Landmark?: No
Year: No
Local Landmark Eligible?: No
Criteria: No
NR District Contrib/Non-Contrib: C
Within District?: No
NR Landmark?: No
Year: No
NR Eligible?: No
Criteria: No
Alternate Address?: No
Category: Building
Condition: Good
Integrity: Minor alterations
Current Use: Domestic - single family
Historic Use: Domestic - single family
Secondary Structure: Detached garage
NR Second: NC
Architectural Classification: Gable Front
Details: Gable Front
Other Year: Gable Front
Date source: Owner
Wall Material (Current): Stucco
Wall Material 2 (Current): Wood
Plan: L
No of Stories: 2
Roof Type: Front Gable
Roof Material: Asphalt - shingle
Foundation: Concrete-block
Porch: Full Front
Window Material: Aluminum/vinyl
Window Material 2: Aluminum/vinyl
Window Type: Double Hung
Window Configuration: 1/1
Significance: 1/1
Historic Features: Front gable roof; rectangular massing; north side gable
Alterations: Replacement front porch columns; replacement windows in original openings; replacement front door; picture window under porch
Old Address (city dir.year: Replacement front porch columns; replacement windows in original openings; replacement front door; picture window under porch
Building Moved?: Replacement front porch columns; replacement windows in original openings; replacement front door; picture window under porch
Moved From: Replacement front porch columns; replacement windows in original openings; replacement front door; picture window under porch
Original Owner: Replacement front porch columns; replacement windows in original openings; replacement front door; picture window under porch
Original Architect: Replacement front porch columns; replacement windows in original openings; replacement front door; picture window under porch
Architect Source: Replacement front porch columns; replacement windows in original openings; replacement front door; picture window under porch
Builder: Replacement front porch columns; replacement windows in original openings; replacement front door; picture window under porch
Surveyor: LR
Surveyor Organization: Ramsey Historic Consultants
Survey Date: May-June 2016
Survey Area: Downtown Libertyville
Old Address: Downtown Libertyville
Date of Construction: Downtown Libertyville
Moving Permit #: Downtown Libertyville
Date Moved: Downtown Libertyville
Building Permit #: Downtown Libertyville
Date: Downtown Libertyville
Building Permit Description: Downtown Libertyville
Cost: Downtown Libertyville
Original Owner Occupied?: Downtown Libertyville
Exterior Alteration Permits: 75-392 (9/27/1975)--addition ($3,000); 6313 (5/4/1971)--enclose front porch on three sides; 867 (6/7/1954)--new steps and straighten up porch, patch stucco; 92-147 (3/24/1992)--opening up and repairing existing closed in front porch
Other Permit Information: 99-292 (4/30/1999)--3 car garage
COA Info: 99-292 (4/30/1999)--3 car garage
Historic Info: Owner writes on house history form: "Martin Lynch 1909-1952 lived at this house and was one of the earliest rural mail carriers from the Libertyville post office." House was also featured on June 2012 Libertyville Historic Walking Tour.
Other Sources: Owner writes on house history form: "Martin Lynch 1909-1952 lived at this house and was one of the earliest rural mail carriers from the Libertyville post office." House was also featured on June 2012 Libertyville Historic Walking Tour.
Historic Info Compiler: LR
Volunteer: LR
 Contributing
Contributing Non-contributing
Non-contributing
.jpg)
