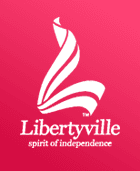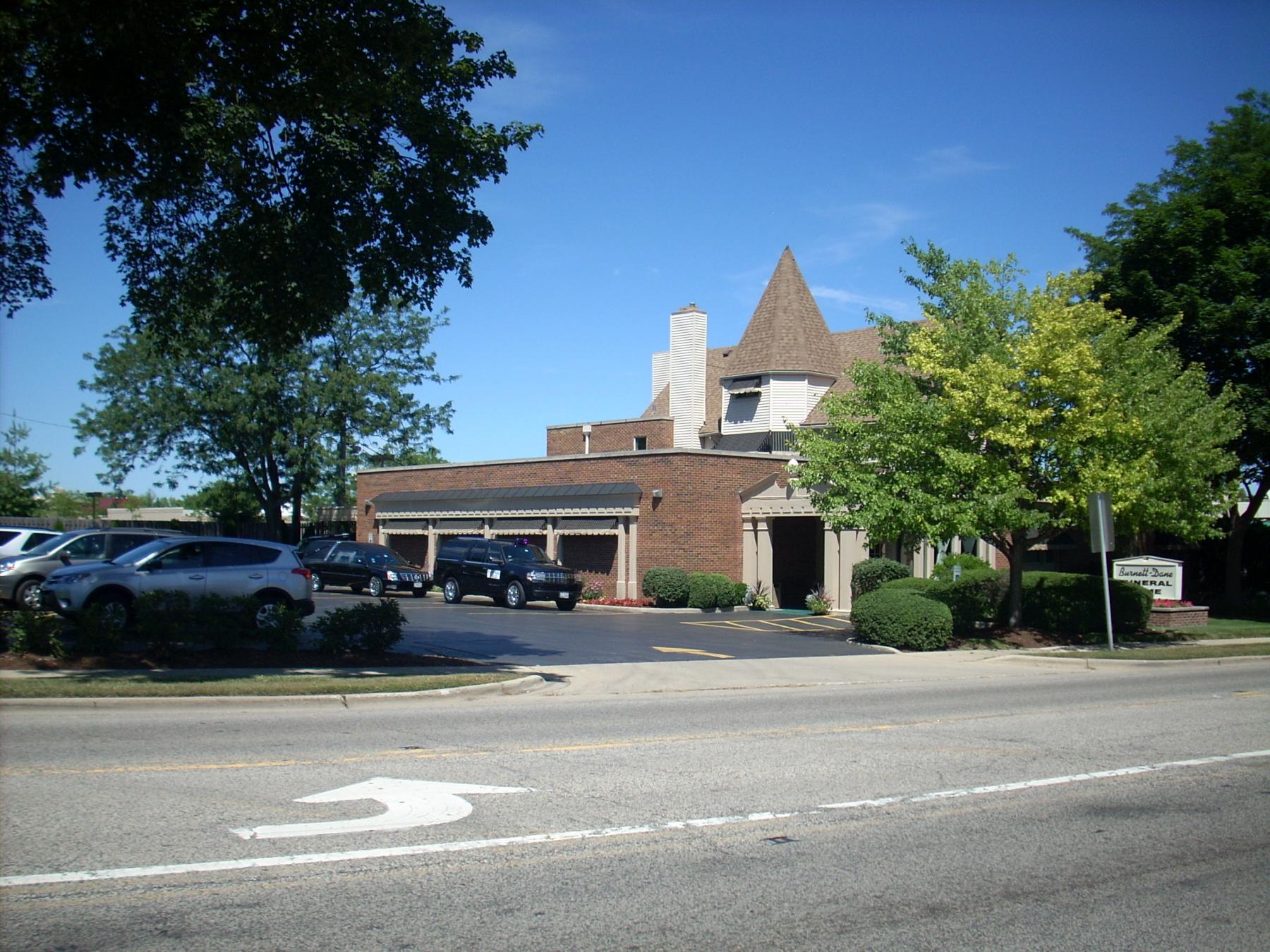
Building name: Parkhurst, E. W. House (Ray-Burnett Funeral Home)
Ground Floor Use: Funeral Home
Upper Floor Use: Funeral Home
Current Occupant: Burnett Dane Funeral Home
Zoning: C-2
Number of Stories: 1
Property Index Number: 1121201005
Within Local District?: No
Local Dist Contrib/Non-Contrib?: NC
Local Landmark?: No
Year: No
Local Landmark Eligible?: No
Criteria: No
NR District Contrib/Non-Contrib: NC
Within District?: No
NR Landmark?: No
Year: No
NR Eligible?: No
Criteria: No
Alternate Address?: No
Category: Building
Condition: Good
Integrity: Major alterations and additions
Current Use: Funerary--mortuary
Historic Use: Domestic - single dwelling
Secondary Structure: Detached garage
NR Second: NC
Architectural Classification: Queen Anne (altered)
Details: Queen Anne (altered)
Other Year: Queen Anne (altered)
Date source: Illinois Digital Archives
Wall Material (Current): Aluminum/vinyl
Wall Material 2 (Current): Brick & concrete block
Plan: Irregular
No of Stories: 2.5 & 1
Roof Type: Combination
Roof Material: Asphalt - shingle
Foundation: Not visible
Porch: Front entry
Window Material: Wood
Window Material 2: Wood
Window Type: Double hung & other
Window Configuration: 1/1; 2/2 horizontal; 1-light
Significance: 1/1; 2/2 horizontal; 1-light
Historic Features: Original Queen Anne house surrounded by additions dating from the 1970s--original roof line, west side polygonal tower, and 2nd-story elevations still extant
Alterations: Aluminum siding on original house (1986); replacement windows in original openings; awnings over window openings on original house; multiple 1-story additions surrounding original structure along south, east, and west sides (1971)
Old Address (city dir.year: Aluminum siding on original house (1986); replacement windows in original openings; awnings over window openings on original house; multiple 1-story additions surrounding original structure along south, east, and west sides (1971)
Building Moved?: Aluminum siding on original house (1986); replacement windows in original openings; awnings over window openings on original house; multiple 1-story additions surrounding original structure along south, east, and west sides (1971)
Moved From: Aluminum siding on original house (1986); replacement windows in original openings; awnings over window openings on original house; multiple 1-story additions surrounding original structure along south, east, and west sides (1971)
Original Owner: Parkhurst, E. W.
Original Architect: Parkhurst, E. W.
Architect Source: Parkhurst, E. W.
Builder: Parkhurst, E. W.
Surveyor: LR
Surveyor Organization: Ramsey Historic Consultants
Survey Date: May-June 2016
Survey Area: Downtown Libertyville
Old Address: Downtown Libertyville
Date of Construction: Downtown Libertyville
Moving Permit #: Downtown Libertyville
Date Moved: Downtown Libertyville
Building Permit #: Downtown Libertyville
Date: Downtown Libertyville
Building Permit Description: Downtown Libertyville
Cost: Downtown Libertyville
Original Owner Occupied?: Downtown Libertyville
Exterior Alteration Permits: 86-200 (5/19/1986)--aluminum siding and trim; 6494 (9/16/1971)--addition to building to include new lobby, two chapels, garage, wall, and stair to existing 2nd floor (brick exterior walls); 2437 (7/20/1959)--addition and alterations to existing funeral home plus new garage; #293 (4/15/1952)--build chapel in front of present funeral home
Other Permit Information: 86-200 (5/19/1986)--aluminum siding and trim; 6494 (9/16/1971)--addition to building to include new lobby, two chapels, garage, wall, and stair to existing 2nd floor (brick exterior walls); 2437 (7/20/1959)--addition and alterations to existing funeral home plus new garage; #293 (4/15/1952)--build chapel in front of present funeral home
COA Info: 86-200 (5/19/1986)--aluminum siding and trim; 6494 (9/16/1971)--addition to building to include new lobby, two chapels, garage, wall, and stair to existing 2nd floor (brick exterior walls); 2437 (7/20/1959)--addition and alterations to existing funeral home plus new garage; #293 (4/15/1952)--build chapel in front of present funeral home
Historic Info: From Illinois Digital Archives (information provided by Libertyville-Mundelein Historical Society and Cook Memorial Public Library): "Paul G. Ray went into the funeral home business in 1912 along the west side of Milwaukee Avenue. The business was known as the Ray Funeral Home. As the business grew, Ray bought the Victorian house which E. W. Parkhurst had built in 1891 at 120 W. Park Avenue and in 1937 he moved his funeral home to that site, shown here. Mr. Burnett was assisted in the funeral business by his son-in-law Kenneth Burnett and the name of the business was changed to Ray-Burnett. After Ray's death in 1963 the name was changed to Burnett Funeral Home." http://www.idaillinois.org/cdm/singleitem/collection/cookmemo11/id/2116/rec/12
Other Sources: Sanborn Maps--1924 (Sheet 9); 1933 (Sheet 5); 1948 (Sheet 5) Historic photograph on page 31 of LIBERTYVILLE ILLUSTRATED
Historic Info Compiler: LR
Volunteer: LR
 Contributing
Contributing Non-contributing
Non-contributing
.jpg)
.jpg)
.jpg)
.jpg)

.jpg)