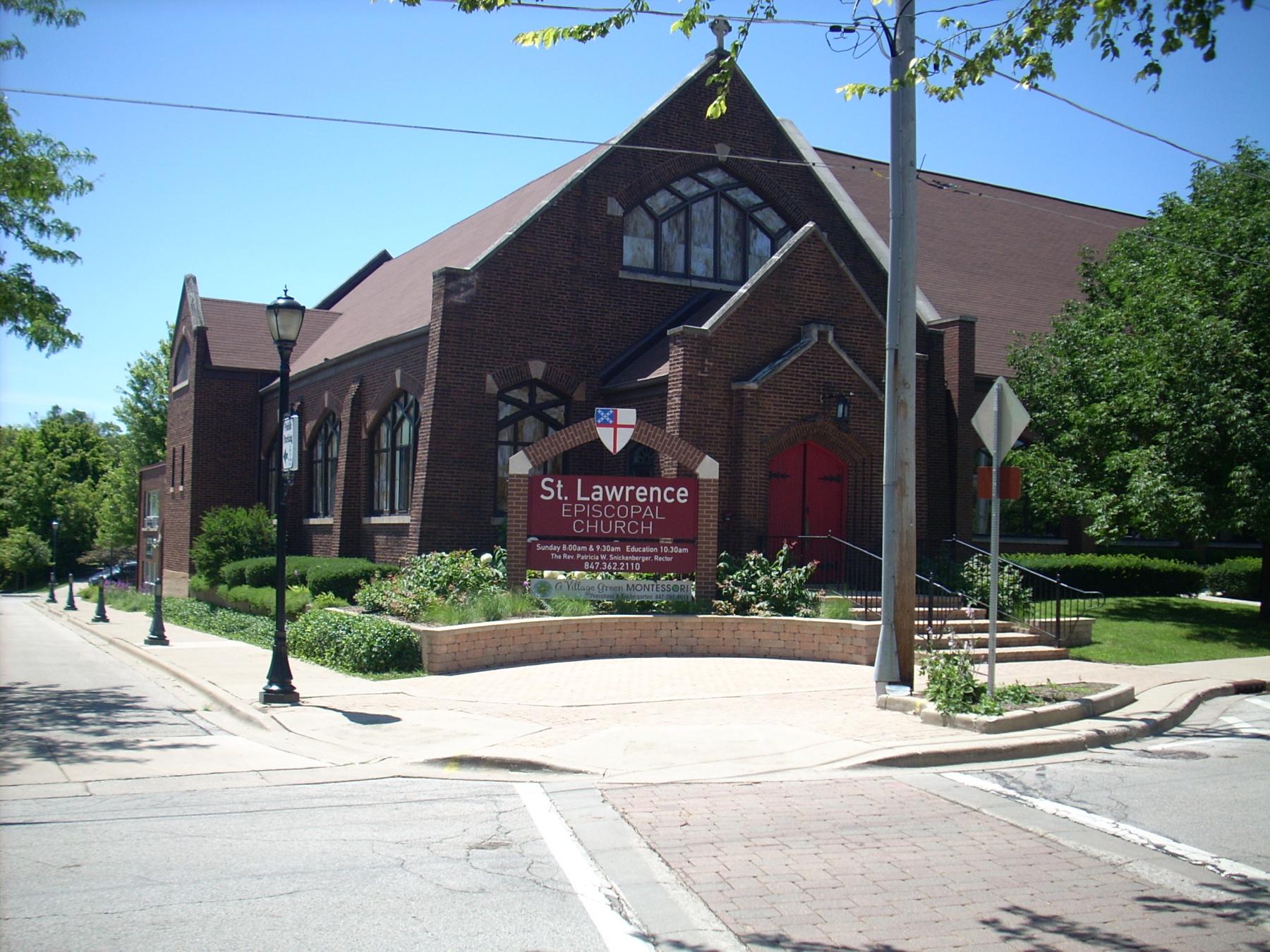
Building name: St. Lawrence Episcopal Church
Ground Floor Use: Church
Upper Floor Use: Church
Current Occupant: St. Lawrence Episcopal Church
Zoning: I-B
Number of Stories: 2
Property Index Number: 1116300097; 1116300096
Within Local District?: No
Local Dist Contrib/Non-Contrib?: C
Local Landmark?: No
Year: No
Local Landmark Eligible?: No
Criteria: No
NR District Contrib/Non-Contrib: C
Within District?: No
NR Landmark?: No
Year: No
NR Eligible?: No
Criteria: No
Alternate Address?: No
Category: Building
Condition: Good
Integrity: Additions
Current Use: Religion - religious facility
Historic Use: Religion - religious facility
Secondary Structure: Religion - religious facility
NR Second: Religion - religious facility
Architectural Classification: Gothic Revival
Details: Gothic Revival
Other Year: Gothic Revival
Date source: Church website; Illinois Digital Archives
Wall Material (Current): Brick
Wall Material 2 (Current): Brick
Plan: Irregular
No of Stories: 1.5
Roof Type: Multi-gable
Roof Material: Asphalt - shingle
Foundation: Not visible
Porch: Not visible
Window Material: Wood
Window Material 2: Aluminum/vinyl
Window Type: Fixed & pivot
Window Configuration: Multi-light
Significance: Multi-light
Historic Features: Sanctuary section of building features a broad, parapeted front gable roof; nested gable entry bay with double wood plank doors; side of sanctuary features decorative brick buttresses; multi-light pointed arch stained glass windows at original building
Alterations: 1-story addition behind sanctuary and original educational wing (1963-4); large 1.5-story east and north addition (2003)
Old Address (city dir.year: 1-story addition behind sanctuary and original educational wing (1963-4); large 1.5-story east and north addition (2003)
Building Moved?: 1-story addition behind sanctuary and original educational wing (1963-4); large 1.5-story east and north addition (2003)
Moved From: 1-story addition behind sanctuary and original educational wing (1963-4); large 1.5-story east and north addition (2003)
Original Owner: St. Lawrence Episcopal Church
Original Architect: St. Lawrence Episcopal Church
Architect Source: St. Lawrence Episcopal Church
Builder: St. Lawrence Episcopal Church
Surveyor: LR
Surveyor Organization: Ramsey Historic Consultants
Survey Date: May-June 2016
Survey Area: Downtown Libertyville
Old Address: Downtown Libertyville
Date of Construction: Downtown Libertyville
Moving Permit #: Downtown Libertyville
Date Moved: Downtown Libertyville
Building Permit #: Downtown Libertyville
Date: Downtown Libertyville
Building Permit Description: Downtown Libertyville
Cost: Downtown Libertyville
Original Owner Occupied?: Downtown Libertyville
Exterior Alteration Permits: Downtown Libertyville
Other Permit Information: Downtown Libertyville
COA Info: Downtown Libertyville
Historic Info: From Illinois Digital Archives (information provided by the Libertyville-Mundelein Historical Society and Cook Memorial Public Library): "This brick building on west Church Street was built in 1917 after the original wooden structure (the Union Church) was destroyed by fire earlier in the year. St. Lawrence Episcopal Church was founded in 1908. The congregation began meeting in the Union Church in 1910 and they purchased the building in 1912."
Other Sources: Historic photographs of exterior and interior of building from c. 1917 and the 1950s on Illinois Digital Archives
Historic Info Compiler: LR
Volunteer: LR
 Contributing
Contributing Non-contributing
Non-contributing
.jpg)
.jpg)

.jpg)