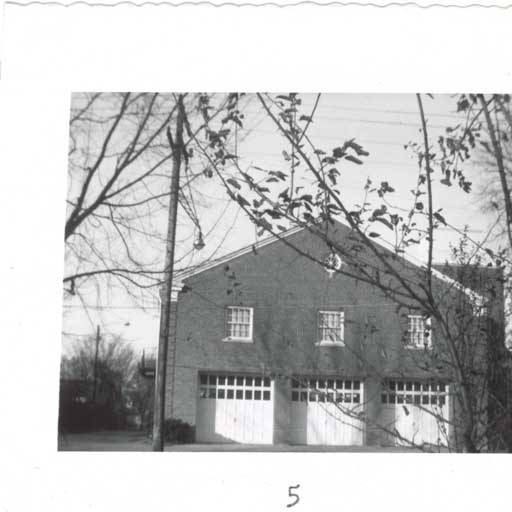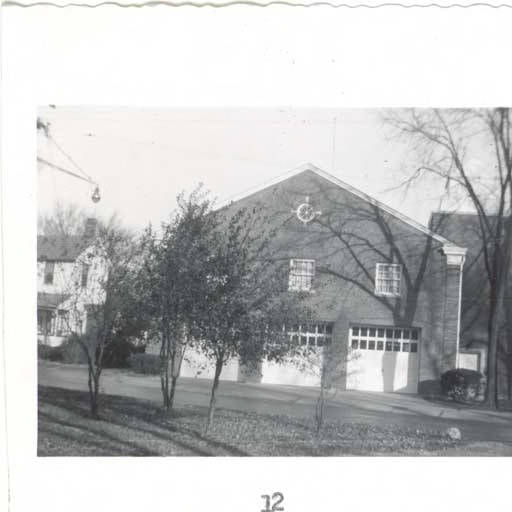
Building name: Village Fire Department
Ground Floor Use: Municipal
Upper Floor Use: Municipal
Current Occupant: Village Hall
Zoning: C-1
Number of Stories: 2
Property Index Number: 1116305012; 1116305013
Within Local District?: No
Local Dist Contrib/Non-Contrib?: C
Local Landmark?: No
Year: No
Local Landmark Eligible?: No
Criteria: No
NR District Contrib/Non-Contrib: C
Within District?: No
NR Landmark?: No
Year: No
NR Eligible?: No
Criteria: No
Alternate Address?: No
Category: Building
Condition: Good
Integrity: Moderate alterations and additions
Current Use: Government - city hall
Historic Use: Government - city hall
Secondary Structure: Government - city hall
NR Second: Government - city hall
Architectural Classification: Colonial Revival
Details: Colonial Revival
Other Year: 1970; 1994; 2001
Date source: Illinois Digital Archives; permits
Wall Material (Current): Brick
Wall Material 2 (Current): Aluminum/vinyl
Plan: Irregular
No of Stories: 2
Roof Type: Multi-gable
Roof Material: Asphalt - shingle
Foundation: Concrete
Porch: Concrete
Window Material: Concrete
Window Material 2: Aluminum/vinyl
Window Type: Double Hung
Window Configuration: 8/8; 12/12
Significance: 8/8; 12/12
Historic Features: Front-gable, south-facing bay, and east square tower are part of original building
Alterations: Building expanded and remodeled when building became the Village Hall in 1993-4--front (south) garage bays filled in with windows; 1-story entry bay addition at southeast corner; clock face added to tower (2001); replacement windows on all facades, most in original openings, some in altered openings (see 1993 architectural drawings)
Old Address (city dir.year: Building expanded and remodeled when building became the Village Hall in 1993-4--front (south) garage bays filled in with windows; 1-story entry bay addition at southeast corner; clock face added to tower (2001); replacement windows on all facades, most in original openings, some in altered openings (see 1993 architectural drawings)
Building Moved?: Building expanded and remodeled when building became the Village Hall in 1993-4--front (south) garage bays filled in with windows; 1-story entry bay addition at southeast corner; clock face added to tower (2001); replacement windows on all facades, most in original openings, some in altered openings (see 1993 architectural drawings)
Moved From: Building expanded and remodeled when building became the Village Hall in 1993-4--front (south) garage bays filled in with windows; 1-story entry bay addition at southeast corner; clock face added to tower (2001); replacement windows on all facades, most in original openings, some in altered openings (see 1993 architectural drawings)
Original Owner: Building expanded and remodeled when building became the Village Hall in 1993-4--front (south) garage bays filled in with windows; 1-story entry bay addition at southeast corner; clock face added to tower (2001); replacement windows on all facades, most in original openings, some in altered openings (see 1993 architectural drawings)
Original Architect: Building expanded and remodeled when building became the Village Hall in 1993-4--front (south) garage bays filled in with windows; 1-story entry bay addition at southeast corner; clock face added to tower (2001); replacement windows on all facades, most in original openings, some in altered openings (see 1993 architectural drawings)
Architect Source: Building expanded and remodeled when building became the Village Hall in 1993-4--front (south) garage bays filled in with windows; 1-story entry bay addition at southeast corner; clock face added to tower (2001); replacement windows on all facades, most in original openings, some in altered openings (see 1993 architectural drawings)
Builder: Building expanded and remodeled when building became the Village Hall in 1993-4--front (south) garage bays filled in with windows; 1-story entry bay addition at southeast corner; clock face added to tower (2001); replacement windows on all facades, most in original openings, some in altered openings (see 1993 architectural drawings)
Surveyor: LR
Surveyor Organization: Ramsey Historic Consultants
Survey Date: May-June 2016
Survey Area: Downtown Libertyville
Old Address: Downtown Libertyville
Date of Construction: Downtown Libertyville
Moving Permit #: Downtown Libertyville
Date Moved: Downtown Libertyville
Building Permit #: Downtown Libertyville
Date: Downtown Libertyville
Building Permit Description: Downtown Libertyville
Cost: Downtown Libertyville
Original Owner Occupied?: Downtown Libertyville
Exterior Alteration Permits: JCM-01-0032 (11/20/2001)--clock tower; architectural plans for changes to building as part of conversion to City Hall (3/1/1993)
Other Permit Information: JCM-01-0032 (11/20/2001)--clock tower; architectural plans for changes to building as part of conversion to City Hall (3/1/1993)
COA Info: JCM-01-0032 (11/20/2001)--clock tower; architectural plans for changes to building as part of conversion to City Hall (3/1/1993)
Historic Info: from Illinois Digital Archives (information provided by the Libertyville-Mundelein Historical Society and the Cook Memorial Public Library)--"Street view of West Cook Street looking east toward Milwaukee Ave with the village hall on the left. Built in 1913, Libertyville's original village hall was located on West Cook Street. According to local historian Dean Larson, the village hall housed the fire station, jail, meeting rooms and the Alpha Club Library (the forerunner of Cook Memorial Library) in addition to the village offices. When the village moved its offices to the new Schertz Municipal Building on East Cook Street in 1970, the old village hall was almost completely demolished and a new fire station was constructed at the site. In 1994 the village returned to its roots and moved back to its original site after remodeling the fire station into a new village hall."
Other Sources: Sanborn Maps (1948); Historic photos of building on Illinois Digital Archives
Historic Info Compiler: LR
Volunteer: LR
 Contributing
Contributing Non-contributing
Non-contributing
.jpg)
.jpg)
.jpg)

