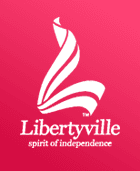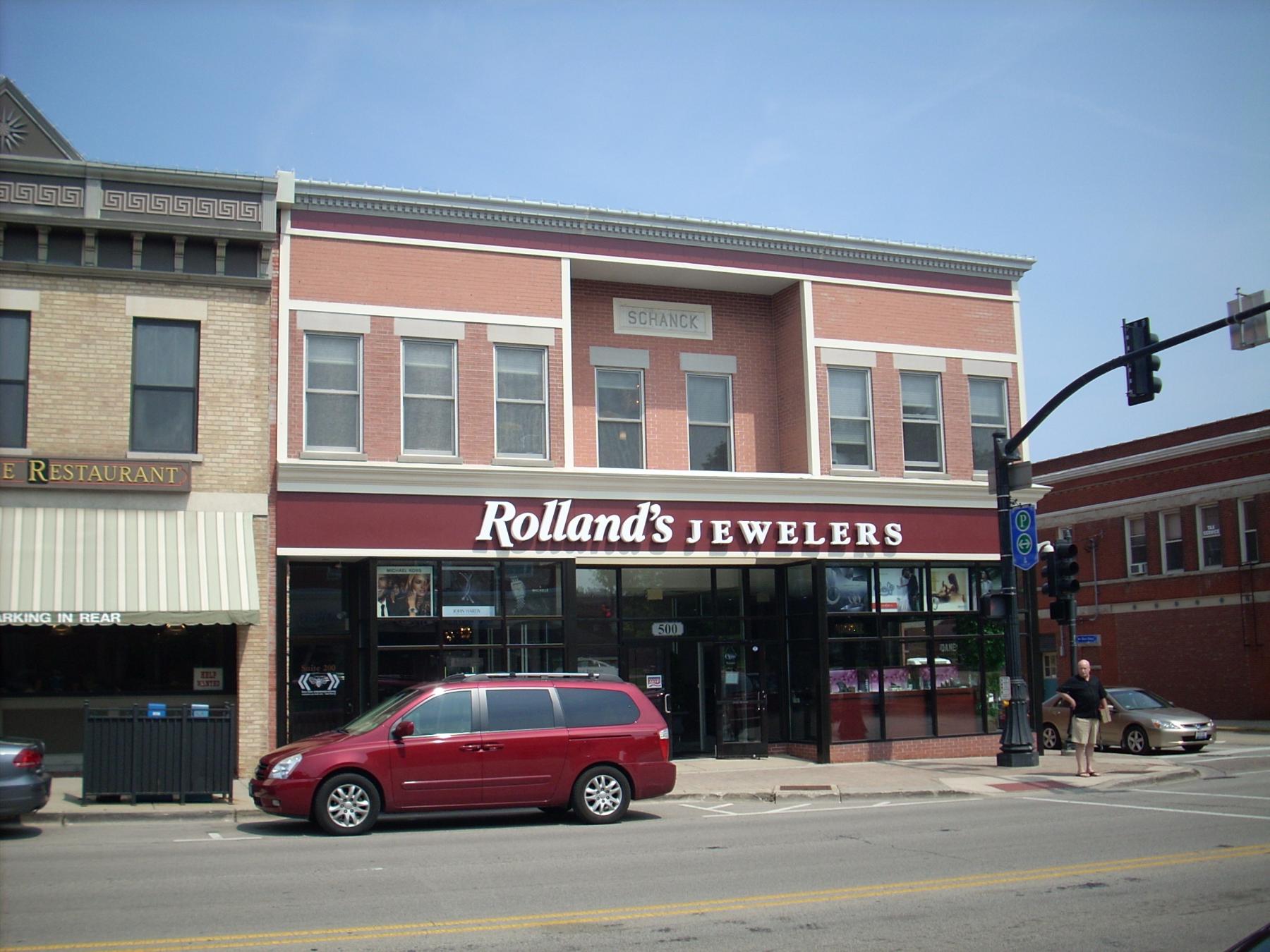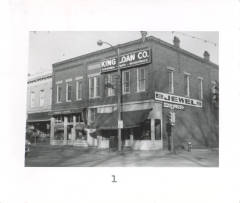
Building name: Schanck Building
Ground Floor Use: Commercial
Upper Floor Use: Unknown
Current Occupant: Rolland Jewelers
Zoning: C-1
Number of Stories: 2
Property Index Number: 2
Within Local District?: No
Local Dist Contrib/Non-Contrib?: NC
Local Landmark?: No
Year: No
Local Landmark Eligible?: No
Criteria: No
NR District Contrib/Non-Contrib: NC
Within District?: No
NR Landmark?: No
Year: No
NR Eligible?: No
Criteria: No
Alternate Address?: No
Category: Building
Condition: Good
Integrity: Major alterations
Current Use: Commerce/Trade
Historic Use: Commerce/Trade
Secondary Structure: Commerce/Trade
NR Second: Commerce/Trade
Architectural Classification: Two Part Commercial Block (altered)
Details: Two Part Commercial Block (altered)
Other Year: 1955, 1990s
Date source: Surveyor/Sanborn Maps/surveyor
Wall Material (Current): Brick
Wall Material 2 (Current): Brick
Plan: Rectangular
No of Stories: 2
Roof Type: Flat
Roof Material: Not Visible
Foundation: Not visible
Porch: Not visible
Window Material: Aluminum/vinyl
Window Material 2: Aluminum/vinyl
Window Type: Double hung & storefront
Window Configuration: 1/1; 1-light
Significance: 1/1; 1-light
Historic Features: 1/1; 1-light
Alterations: Original facade extensively altered/rebuilt in 1955-56--center bay on front facade recessed; original paired storefronts with center 2nd-story entrance replaced with single storefront--no historic materials on facade; non-historic replacement windows in original openings on 2nd-story of south facade; recessed entry with aluminum fixed windows and non-historic door on first story of south facade
Old Address (city dir.year: Original facade extensively altered/rebuilt in 1955-56--center bay on front facade recessed; original paired storefronts with center 2nd-story entrance replaced with single storefront--no historic materials on facade; non-historic replacement windows in original openings on 2nd-story of south facade; recessed entry with aluminum fixed windows and non-historic door on first story of south facade
Building Moved?: Original facade extensively altered/rebuilt in 1955-56--center bay on front facade recessed; original paired storefronts with center 2nd-story entrance replaced with single storefront--no historic materials on facade; non-historic replacement windows in original openings on 2nd-story of south facade; recessed entry with aluminum fixed windows and non-historic door on first story of south facade
Moved From: Original facade extensively altered/rebuilt in 1955-56--center bay on front facade recessed; original paired storefronts with center 2nd-story entrance replaced with single storefront--no historic materials on facade; non-historic replacement windows in original openings on 2nd-story of south facade; recessed entry with aluminum fixed windows and non-historic door on first story of south facade
Original Owner: Original facade extensively altered/rebuilt in 1955-56--center bay on front facade recessed; original paired storefronts with center 2nd-story entrance replaced with single storefront--no historic materials on facade; non-historic replacement windows in original openings on 2nd-story of south facade; recessed entry with aluminum fixed windows and non-historic door on first story of south facade
Original Architect: Original facade extensively altered/rebuilt in 1955-56--center bay on front facade recessed; original paired storefronts with center 2nd-story entrance replaced with single storefront--no historic materials on facade; non-historic replacement windows in original openings on 2nd-story of south facade; recessed entry with aluminum fixed windows and non-historic door on first story of south facade
Architect Source: Original facade extensively altered/rebuilt in 1955-56--center bay on front facade recessed; original paired storefronts with center 2nd-story entrance replaced with single storefront--no historic materials on facade; non-historic replacement windows in original openings on 2nd-story of south facade; recessed entry with aluminum fixed windows and non-historic door on first story of south facade
Builder: Original facade extensively altered/rebuilt in 1955-56--center bay on front facade recessed; original paired storefronts with center 2nd-story entrance replaced with single storefront--no historic materials on facade; non-historic replacement windows in original openings on 2nd-story of south facade; recessed entry with aluminum fixed windows and non-historic door on first story of south facade
Surveyor: LR
Surveyor Organization: Ramsey Historic Consultants
Survey Date: May-June 2016
Survey Area: Downtown Libertyville
Old Address: Downtown Libertyville
Date of Construction: Downtown Libertyville
Moving Permit #: Downtown Libertyville
Date Moved: Downtown Libertyville
Building Permit #: Downtown Libertyville
Date: Downtown Libertyville
Building Permit Description: Downtown Libertyville
Cost: Downtown Libertyville
Original Owner Occupied?: Downtown Libertyville
Exterior Alteration Permits: Downtown Libertyville
Other Permit Information: Downtown Libertyville
COA Info: Downtown Libertyville
Historic Info: From Illinois Digital Archives (info provided by the Libertyville-Mundelein Historical Society and the Cook Memorial Public Library)-- "The Schanck Building, located on the northeast corner of Milwaukee Avenue and Cook Street, housed the King Loan Company. King Loan dealt in auto and furniture loans and offered prompt service: "When you need money just phone, then call at office and complete loan." Another King Loan branch was located at 128 Madison Street in Waukegan. Schanck Hardware was also located in this building. The Schanck family was among the first settlers in Libertyville. George Schanck was born in 1837 and in 1870 he established his hardware business at this corner. The building burned in the fire of 1895 but Mr. Schanck rebuilt his business in a double brick building on the same site. The Schanck building underwent a complete restructuring of its façade sometime between 1955 and 1956. This photograph shows the new front, more modern and contemporary than the red brick of the rest of the building. They did, however, keep the "Schanck" plaque for display on the second floor of the front of the building. Ace Hardware was located just to the north. It was formerly the H.B. Eger Hardware store, which was built in 1896."
Other Sources: Sanborn Maps--1897 (Sheet 1), 1907 (Sheet 2), 1912 (Sheet 2), 1924 (Sheet 2), 1933 (Sheet 2), 1948 (Sheet 2) Historic photographs of building on Illinois Digital Archives (in collection of the Libertyville-Mundelein Historical Society and the Cook Memorial Public Library)-- http://www.idaillinois.org/cdm/singleitem/collection/cookmemo11/id/1231/rec/21 http://www.idaillinois.org/cdm/singleitem/collection/cookmemo11/id/2024/rec/4 http://www.idaillinois.org/cdm/singleitem/collection/cookmemo11/id/1231/rec/2
Historic Info Compiler: LR
Volunteer: LR
 Contributing
Contributing Non-contributing
Non-contributing
.jpg)

.jpg)

.jpg)