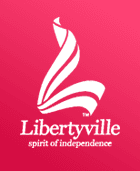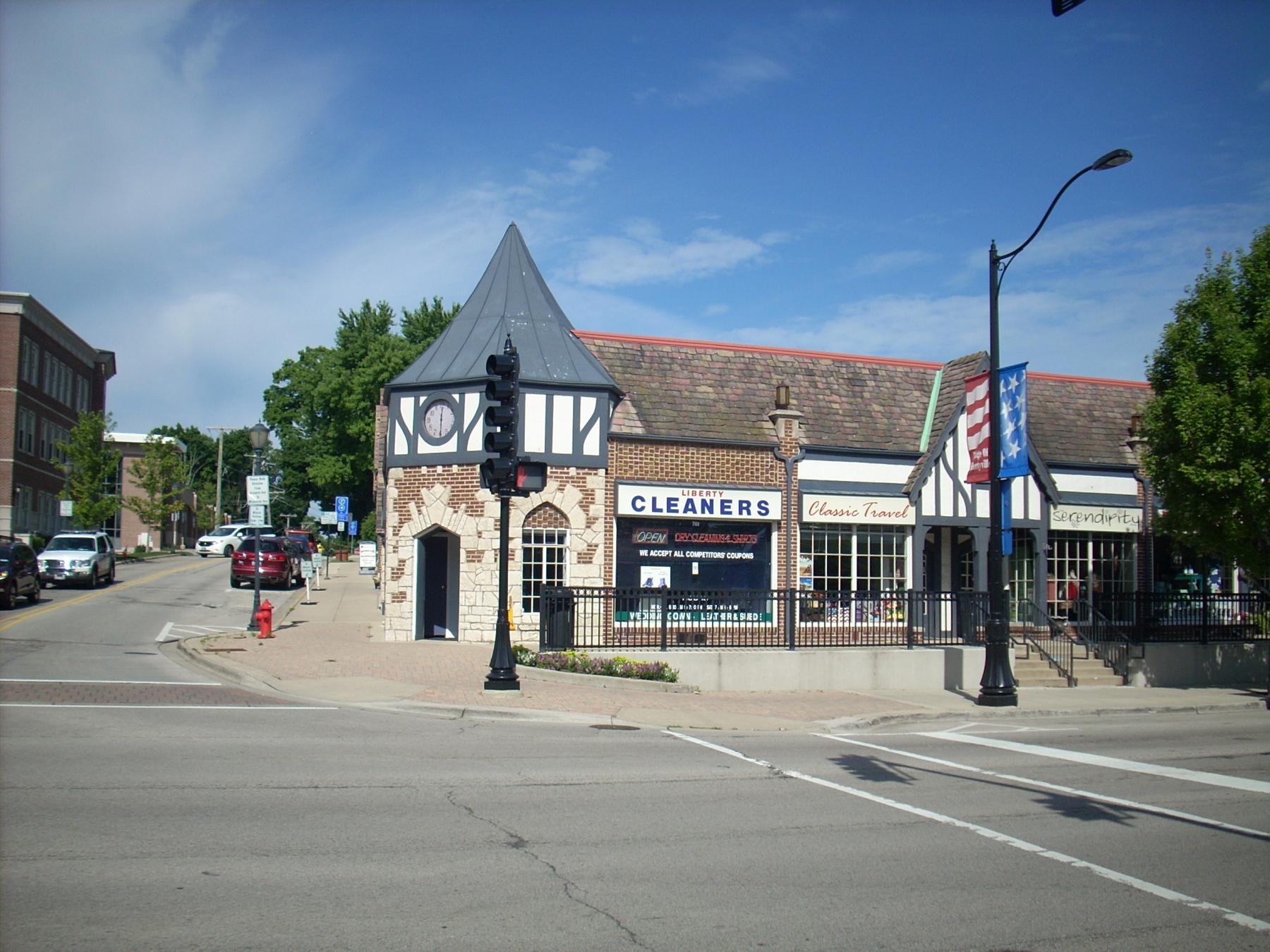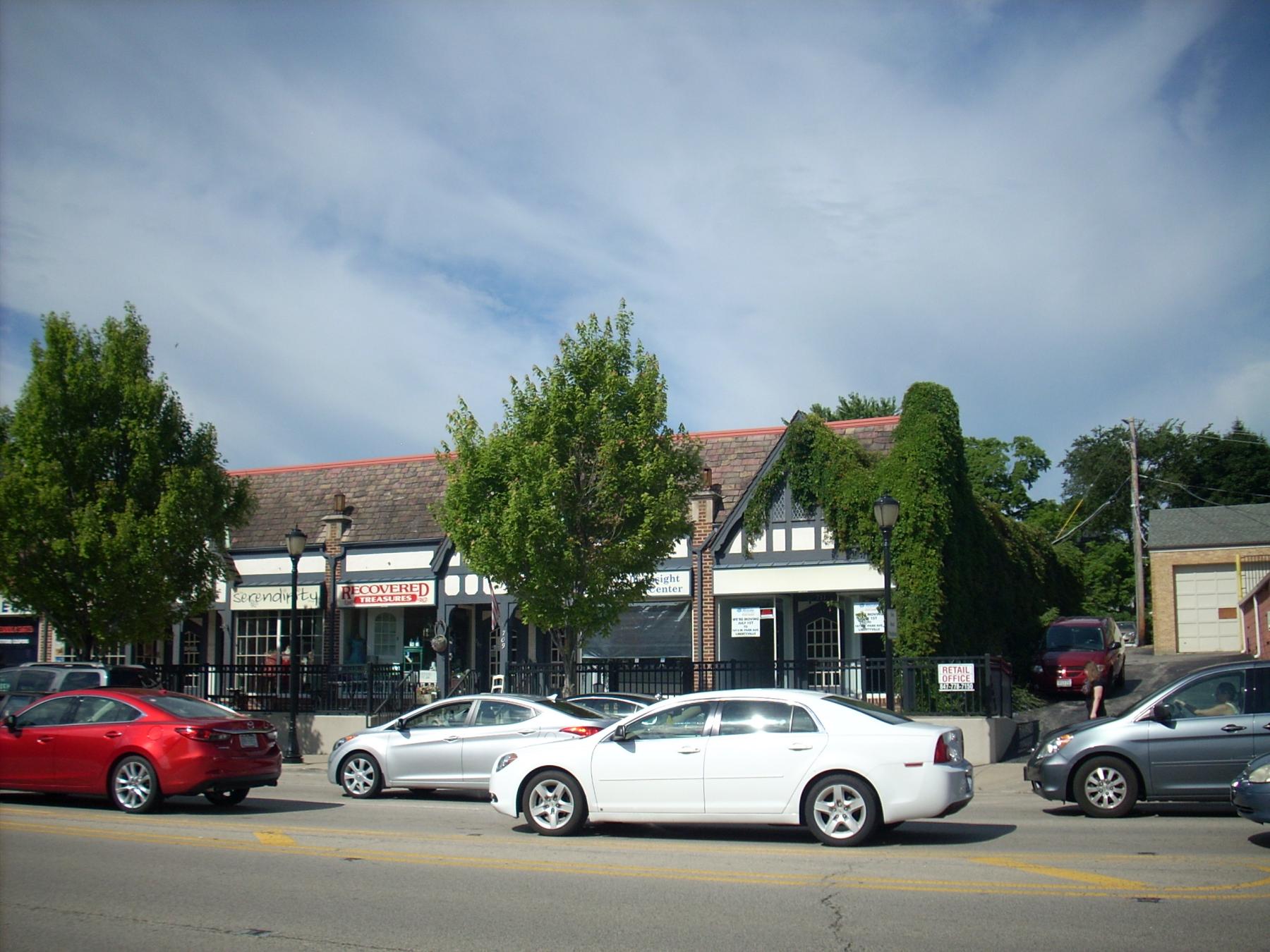
Building name: Dall Building
Ground Floor Use: Commercial
Upper Floor Use: N/A
Current Occupant: Liberty Cleaners (701), Classic Travel (703), Serendipity Shop (705), Lattitude Shop (707), Wiser Law Group (709), Allstate (711), Phoenix Insurance (711); Lazzaretto Consruction Co. (118), The Improv Playhouse (116), Welllness Clinic (114), North Shore Active Health (112), Proline Sports Nutrition (110)
Zoning: C-1
Number of Stories: 1
Property Index Number: 1
Within Local District?: No
Local Dist Contrib/Non-Contrib?: C
Local Landmark?: No
Year: No
Local Landmark Eligible?: Yes
Criteria: A
NR District Contrib/Non-Contrib: C
Within District?: No
NR Landmark?: No
Year: No
NR Eligible?: Yes
Criteria: C
Alternate Address?: 110-118 W. Lake Street
Category: Building
Condition: Good
Integrity: Minor alterations
Current Use: Commerce/Trade
Historic Use: Commerce/Trade
Secondary Structure: Commerce/Trade
NR Second: Commerce/Trade
Architectural Classification: One Part Commercial Block
Details: Tudor Revival
Other Year: Tudor Revival
Date source: Surveyor/Sanborn
Wall Material (Current): Brick
Wall Material 2 (Current): Stucco
Plan: Rectangular
No of Stories: 1
Roof Type: Flat/False Gable
Roof Material: Slate/Not visible
Foundation: Not visible
Porch: Not visible
Window Material: Wood
Window Material 2: Metal
Window Type: Storefront & casement
Window Configuration: 1-light; multi-light; diamond-light
Significance: Charming Tudor-Revival commercial block dating from the mid-1920s. The building retains good integrity, with original storefront configurations and Tudor details.
Historic Features: Resource consists of two One-Part Commercial Blocks facing Milwaukee Avenue and Lake Street. Buildings are connected via a brick and stone archway along Lake Street. 701-711 N. Milwaukee Building---False gable roof with slate shingles; southeast corner clock tower with peaked roof, decorative half timbering, and decorative stonework around door and window openings; south storefront features entry in tower and single storefront window; four center storefronts feature recessed entrances under a steeply pitched gable with decorative half timbering; verge board, and leaded glass windows on gable walls; storefront windows on these center storefronts are flush with the east wall of the building; north storefront features center recessed entry flanked by two storefront windows, topped by front gable with decorative half timbering and leaded glass windows. Most storefronts (except 701) feature pointed-arch entries and transoms. Some historic casement windows at tower bay 110-118 W. Lake Building--Steeply pitched false, parapeted side-gable roof with ceramic tiles; stone capped parapet; center front gable with decorative half timbering, decorative wood vergeboard; storefront flanked by stone-capped, square brick piers; historic storefront configuration with recessed entry flanked by storefront bays
Alterations: Replacement windows on most storefronts; signage; glass block windows on rear and side elevations (1998)
Old Address (city dir.year: Replacement windows on most storefronts; signage; glass block windows on rear and side elevations (1998)
Building Moved?: Replacement windows on most storefronts; signage; glass block windows on rear and side elevations (1998)
Moved From: Replacement windows on most storefronts; signage; glass block windows on rear and side elevations (1998)
Original Owner: Replacement windows on most storefronts; signage; glass block windows on rear and side elevations (1998)
Original Architect: Replacement windows on most storefronts; signage; glass block windows on rear and side elevations (1998)
Architect Source: Replacement windows on most storefronts; signage; glass block windows on rear and side elevations (1998)
Builder: Replacement windows on most storefronts; signage; glass block windows on rear and side elevations (1998)
Surveyor: LR
Surveyor Organization: Ramsey Historic Consultants
Survey Date: May-June 2016
Survey Area: Downtown Libertyville
Old Address: Downtown Libertyville
Date of Construction: Downtown Libertyville
Moving Permit #: Downtown Libertyville
Date Moved: Downtown Libertyville
Building Permit #: Downtown Libertyville
Date: Downtown Libertyville
Building Permit Description: Downtown Libertyville
Cost: Downtown Libertyville
Original Owner Occupied?: Downtown Libertyville
Exterior Alteration Permits: 98-154 (4/1/1998)--glass block installation on rear of buildings;
Other Permit Information: 98-154 (4/1/1998)--glass block installation on rear of buildings;
COA Info: 98-154 (4/1/1998)--glass block installation on rear of buildings;
Historic Info: Historic photographs from the 1950s on Illinois Digital Archives (in collection of the Libertyville-Mundelein Historical Society and Cook Memorial Public Library)-- http://www.idaillinois.org/cdm/singleitem/collection/cookmemo11/id/2039/rec/1 http://www.idaillinois.org/cdm/ref/collection/cookmemo11/id/2061 http://www.idaillinois.org/cdm/ref/collection/cookmemo11/id/2058
Other Sources: Sanborn maps--1924 (Sheet 2), 1933 (Sheet 2), 1948 (Sheet 2)
Historic Info Compiler: LR
Volunteer: LR
 Contributing
Contributing Non-contributing
Non-contributing
.jpg)

.jpg)

.jpg)