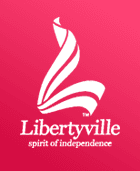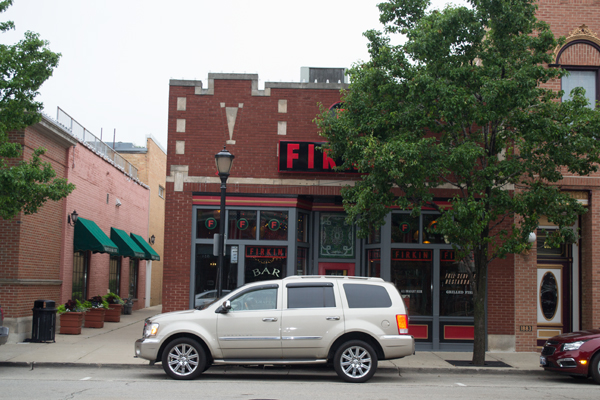
Building name:
Ground Floor Use: Commercial
Upper Floor Use: Unknown
Current Occupant: The Firkin
Zoning: C-1
Number of Stories: 1
Property Index Number: 1116305022
Within Local District?: No
Local Dist Contrib/Non-Contrib?: C
Local Landmark?: No
Year: No
Local Landmark Eligible?: No
Criteria: No
NR District Contrib/Non-Contrib: C
Within District?: No
NR Landmark?: No
Year: No
NR Eligible?: No
Criteria: No
Alternate Address?: No
Category: Building
Condition: Good
Integrity: Minor alterations and additions
Current Use: Commerce/Trade
Historic Use: Commerce/Trade
Secondary Structure: Commerce/Trade
NR Second: Commerce/Trade
Architectural Classification: One Part Commercial Block
Details: Commercial Style
Other Year: Commercial Style
Date source: Independent Register 8.20.1931
Wall Material (Current): Brick
Wall Material 2 (Current): Stucco
Plan: Rectangular
No of Stories: 1
Roof Type: Flat
Roof Material: Not Visible
Foundation: Not visible
Porch: Not visible
Window Material: Wood
Window Material 2: Wood
Window Type: Storefront
Window Configuration: 1-light
Significance: 1-light
Historic Features: red brick front facade with simple stone detailing above storefront level; crenelated stone-capped parapet
Alterations: Signage and lighting above storefront (1997); storefront materials are non-historic, but configuration is historically appropriate; 1-story rear addition with secondary entrance (1997)
Old Address (city dir.year: Signage and lighting above storefront (1997); storefront materials are non-historic, but configuration is historically appropriate; 1-story rear addition with secondary entrance (1997)
Building Moved?: Signage and lighting above storefront (1997); storefront materials are non-historic, but configuration is historically appropriate; 1-story rear addition with secondary entrance (1997)
Moved From: Signage and lighting above storefront (1997); storefront materials are non-historic, but configuration is historically appropriate; 1-story rear addition with secondary entrance (1997)
Original Owner: Comsumer's Sanitary and Coffee Stores Company
Original Architect: Comsumer's Sanitary and Coffee Stores Company
Architect Source: Comsumer's Sanitary and Coffee Stores Company
Builder: Ulrich, Leslie
Surveyor: LR
Surveyor Organization: Ramsey Historic Consultants
Survey Date: May-June 2016
Survey Area: Downtown Libertyville
Old Address: Downtown Libertyville
Date of Construction: Downtown Libertyville
Moving Permit #: Downtown Libertyville
Date Moved: Downtown Libertyville
Building Permit #: Downtown Libertyville
Date: Downtown Libertyville
Building Permit Description: Downtown Libertyville
Cost: Downtown Libertyville
Original Owner Occupied?: Downtown Libertyville
Exterior Alteration Permits: 97-525 (7/24/1997)--alterations and addition ($140,000)
Other Permit Information: 97-525 (7/24/1997)--alterations and addition ($140,000)
COA Info: 97-525 (7/24/1997)--alterations and addition ($140,000)
Historic Info: Article in the August 20, 1931 Independent Register states that the building was constructed for the Comsumer's Sanitary and Coffee Stores Company (grocery store chain). The building is described as "26 feet wide and 125 feet long. It will be a one-story brick structure with stone trim." Completion of the building was set for October 1. Historic photo and information on 1950s tenants at Illinois Digital Archives (provided by Libertyville-Mundelein Historical Society and Cook Memorial Public Library): "Keswick's was located at 515 N. Milwaukee Avenue. The store sold Gibson greeting cards, costume jewelry, dinnerware, flatware, and "gifts for all occasions." Petranke's Drug Store was located just to the north of Keswick's at 519 N. Milwaukee Avenue."
Other Sources: Sanborn Maps--1897 (Sheet 1); 1907 (Sheet 2); 1912 (Sheet 2); 1924 (Sheet 2); 1933 (Sheeet 2); 1948 (Sheet 2)
Historic Info Compiler: LR
Volunteer: LR
 Contributing
Contributing Non-contributing
Non-contributing
