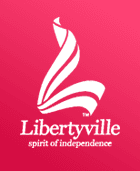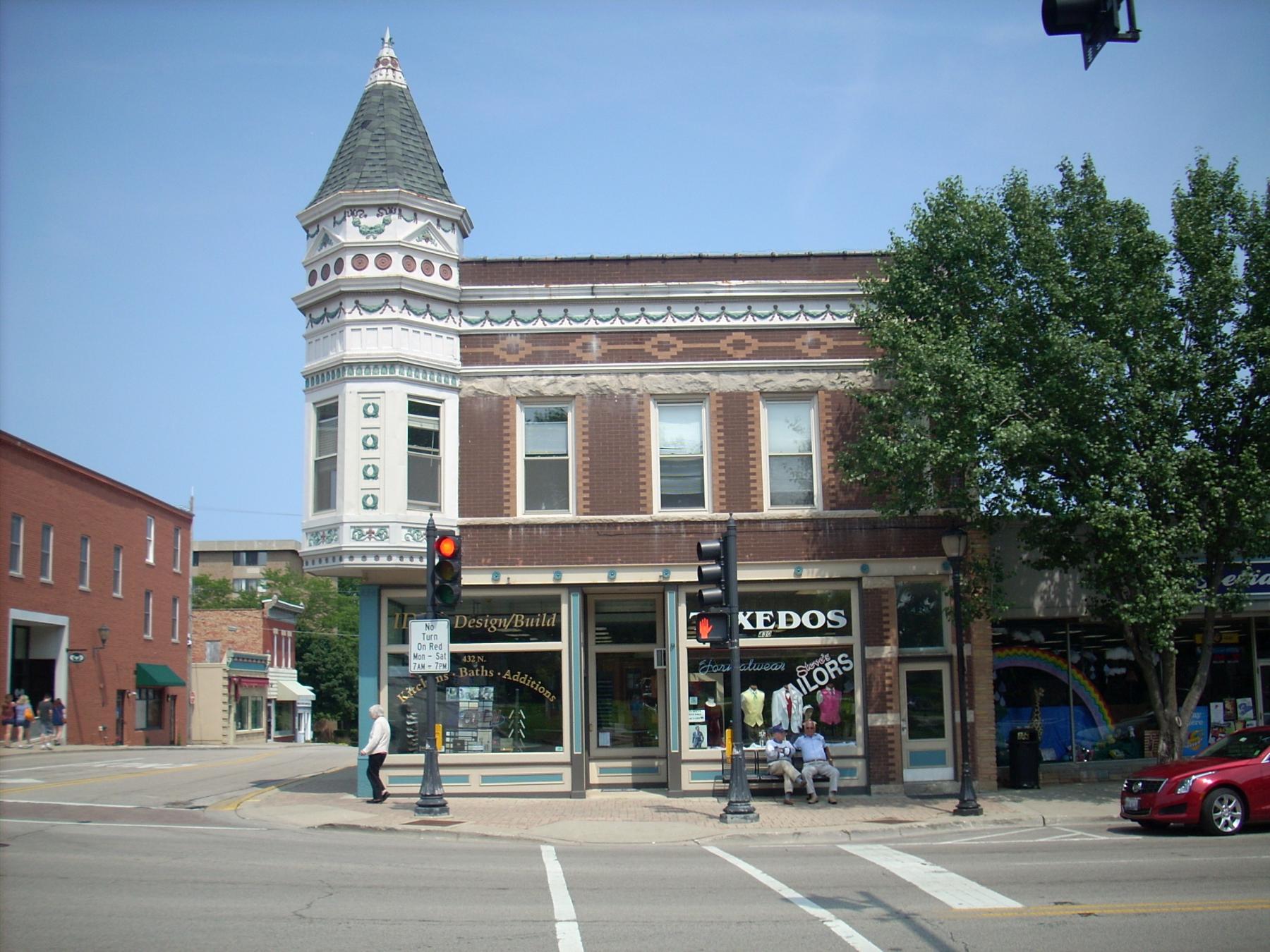
Building name: Triggs Mercantile/Triggs & Taylor Grocery
Ground Floor Use: Commercial
Upper Floor Use: Unknown
Current Occupant: Equityone Development (428), Steve's Formal Wear (430), IDEA Design/Build (432)
Zoning: C-1
Number of Stories: 2
Property Index Number: 1116411001 - 1116400025 (430)
Within Local District?: No
Local Dist Contrib/Non-Contrib?: C
Local Landmark?: No
Year: No
Local Landmark Eligible?: Yes
Criteria: A
NR District Contrib/Non-Contrib: C
Within District?: No
NR Landmark?: No
Year: No
NR Eligible?: No
Criteria: No
Alternate Address?: No
Category: Building
Condition: Good
Integrity: Minor alterations
Current Use: Commerce/Trade
Historic Use: Commerce/Trade
Secondary Structure: Commerce/Trade
NR Second: Commerce/Trade
Architectural Classification: Two Part Commercial Block
Details: Queen Anne
Other Year: Queen Anne
Date source: Sanborn Map (1897); Cook Memorial Library Local History Collection--Triggs & Taylor folder
Wall Material (Current): Brick
Wall Material 2 (Current): Metal
Plan: Rectangular
No of Stories: 2
Roof Type: Flat
Roof Material: Not Visible
Foundation: Not visible
Porch: Not visible
Window Material: Aluminum/vinyl
Window Material 2: Aluminum/vinyl
Window Type: Double hung & storefront
Window Configuration: 1/1; 1-light
Significance: This Queen Anne commercial block may be a candidate for local landmark designation. The brick detailing and elaborately ornamented corner tower are notable features.
Historic Features: Red face brick on west and north facades; buff brick ornament around 2nd story windows and on wall under cornice on west facade; Elaborate metal cornice with swag ornament; polygonal northwest corner tower with stamped metal ornament and peaked roof; rustic continuous stone lintels and sills at 2nd story windows; although storefront is not historic, its configuration is historically appropriate (see photo from LIBERTYVILLE ILLUSTRATED, p. 31)
Alterations: Replacement windows in original openings on 2nd story; non-historic storefront materials (1993); replacement 2nd story window; storefront and first-story windows on north facade bricked in
Old Address (city dir.year: Replacement windows in original openings on 2nd story; non-historic storefront materials (1993); replacement 2nd story window; storefront and first-story windows on north facade bricked in
Building Moved?: Replacement windows in original openings on 2nd story; non-historic storefront materials (1993); replacement 2nd story window; storefront and first-story windows on north facade bricked in
Moved From: Replacement windows in original openings on 2nd story; non-historic storefront materials (1993); replacement 2nd story window; storefront and first-story windows on north facade bricked in
Original Owner: Replacement windows in original openings on 2nd story; non-historic storefront materials (1993); replacement 2nd story window; storefront and first-story windows on north facade bricked in
Original Architect: Replacement windows in original openings on 2nd story; non-historic storefront materials (1993); replacement 2nd story window; storefront and first-story windows on north facade bricked in
Architect Source: Replacement windows in original openings on 2nd story; non-historic storefront materials (1993); replacement 2nd story window; storefront and first-story windows on north facade bricked in
Builder: Replacement windows in original openings on 2nd story; non-historic storefront materials (1993); replacement 2nd story window; storefront and first-story windows on north facade bricked in
Surveyor: LR
Surveyor Organization: Ramsey Historic Consultants
Survey Date: May-June 2016
Survey Area: Downtown Libertyville
Old Address: Downtown Libertyville
Date of Construction: Downtown Libertyville
Moving Permit #: Downtown Libertyville
Date Moved: Downtown Libertyville
Building Permit #: Downtown Libertyville
Date: Downtown Libertyville
Building Permit Description: Downtown Libertyville
Cost: Downtown Libertyville
Original Owner Occupied?: Downtown Libertyville
Exterior Alteration Permits: 93-422 (8/5/1993)--alter front of building ($32,000--architectural plans in permit file indicate that the alterations were to storefront level only)
Other Permit Information: 93-422 (8/5/1993)--alter front of building ($32,000--architectural plans in permit file indicate that the alterations were to storefront level only)
COA Info: 93-422 (8/5/1993)--alter front of building ($32,000--architectural plans in permit file indicate that the alterations were to storefront level only)
Historic Info: Building was constructed for Triggs & Taylor after the fire of 1895 destroyed the firm's original building on Milwaukee Avenue. The grocery store was founded by J. Eli Triggs and C. W. Taylor in 1892. Taylor sold his shared to Triggs in 1902, and Triggs retired and sold his shares to his son and Taylor's son Ross in 1914. Ross Taylor sold his shares to A. L. Johnson a few years later. The grocery continued as Triggs and Johnson until 1932. Johnson later sold out of the company, and Triggs continued in the same location until 1942. (https://shelflife.cooklib.org/2015/12/23/triggs-taylor-libertyvilles-hometown-grocier/) Historic photo of building (from 1950s) on Illinois Digital Archives (in collection of the Libertyville-Mundelein Historical Society and the Cook Memorial Public Library)-- http://www.idaillinois.org/cdm/singleitem/collection/cookmemo11/id/1228/rec/3 Historic photo (turn of the 20th century) on page 31 of LIBERTYVILLE ILLUSTRATED.
Other Sources: Sanborn Maps--1897, 1907, 1912, 1924, 1933, 1948
Historic Info Compiler: LR
Volunteer: LR
 Contributing
Contributing Non-contributing
Non-contributing
.jpg)
.jpg)
