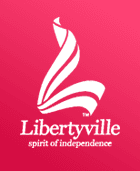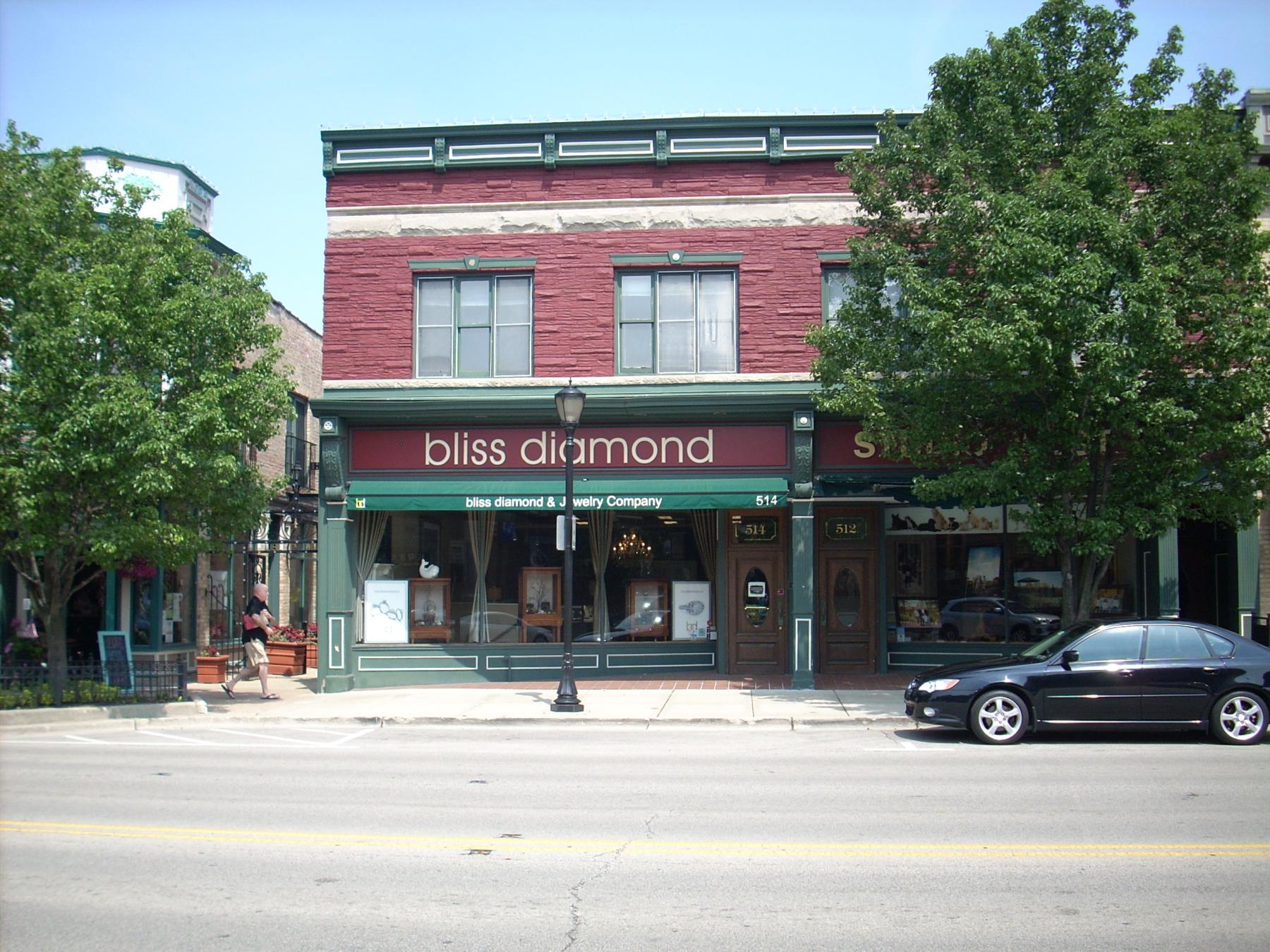
Building name:
Ground Floor Use: Commercial
Upper Floor Use: Unknown
Current Occupant: Pompeii3 Jewelry (510), Studio West Photography (512), Bliss Diamond (514), Roach, Johnston & Thut (516)
Zoning: C-1
Number of Stories: 2
Property Index Number: 1116405019 (512), 1116400017 (514)
Within Local District?: No
Local Dist Contrib/Non-Contrib?: NC
Local Landmark?: No
Year: No
Local Landmark Eligible?: No
Criteria: No
NR District Contrib/Non-Contrib: C
Within District?: No
NR Landmark?: No
Year: No
NR Eligible?: No
Criteria: No
Alternate Address?: No
Category: Building
Condition: Good
Integrity: Major alterations
Current Use: Commerce/Trade
Historic Use: Commerce/Trade
Secondary Structure: Commerce/Trade
NR Second: Commerce/Trade
Architectural Classification: Two Part Commercial Block
Details: Two Part Commercial Block
Other Year: 1950 (c); 1989
Date source: Surveyor/Sanborn Maps/permit
Wall Material (Current): Stone
Wall Material 2 (Current): Brick
Plan: Rectangular
No of Stories: 2
Roof Type: Flat
Roof Material: Not Visible
Foundation: Not visible
Porch: Not visible
Window Material: Wood
Window Material 2: Metal
Window Type: Double hung & storefront
Window Configuration: 1/1; 1-light
Significance: 1/1; 1-light
Historic Features: Rusticated stone string course above 2nd story windows; window openings on front facade and north facade appear original
Alterations: Second story of front facade covered with Lannon Stone cladding (c. 1950); storefront configuration and materials are replacement (configuration dates from the 1950s, the materials are from the 1989 remodeling); replacement 2nd story windows in original openings (1950s); lintels and cornice date from 1989 remodeling.
Old Address (city dir.year: Second story of front facade covered with Lannon Stone cladding (c. 1950); storefront configuration and materials are replacement (configuration dates from the 1950s, the materials are from the 1989 remodeling); replacement 2nd story windows in original openings (1950s); lintels and cornice date from 1989 remodeling.
Building Moved?: Second story of front facade covered with Lannon Stone cladding (c. 1950); storefront configuration and materials are replacement (configuration dates from the 1950s, the materials are from the 1989 remodeling); replacement 2nd story windows in original openings (1950s); lintels and cornice date from 1989 remodeling.
Moved From: Second story of front facade covered with Lannon Stone cladding (c. 1950); storefront configuration and materials are replacement (configuration dates from the 1950s, the materials are from the 1989 remodeling); replacement 2nd story windows in original openings (1950s); lintels and cornice date from 1989 remodeling.
Original Owner: Second story of front facade covered with Lannon Stone cladding (c. 1950); storefront configuration and materials are replacement (configuration dates from the 1950s, the materials are from the 1989 remodeling); replacement 2nd story windows in original openings (1950s); lintels and cornice date from 1989 remodeling.
Original Architect: Second story of front facade covered with Lannon Stone cladding (c. 1950); storefront configuration and materials are replacement (configuration dates from the 1950s, the materials are from the 1989 remodeling); replacement 2nd story windows in original openings (1950s); lintels and cornice date from 1989 remodeling.
Architect Source: Second story of front facade covered with Lannon Stone cladding (c. 1950); storefront configuration and materials are replacement (configuration dates from the 1950s, the materials are from the 1989 remodeling); replacement 2nd story windows in original openings (1950s); lintels and cornice date from 1989 remodeling.
Builder: Second story of front facade covered with Lannon Stone cladding (c. 1950); storefront configuration and materials are replacement (configuration dates from the 1950s, the materials are from the 1989 remodeling); replacement 2nd story windows in original openings (1950s); lintels and cornice date from 1989 remodeling.
Surveyor: LR
Surveyor Organization: Ramsey Historic Consultants
Survey Date: May-June 2016
Survey Area: Downtown Libertyville
Old Address: Downtown Libertyville
Date of Construction: Downtown Libertyville
Moving Permit #: Downtown Libertyville
Date Moved: Downtown Libertyville
Building Permit #: Downtown Libertyville
Date: Downtown Libertyville
Building Permit Description: Downtown Libertyville
Cost: Downtown Libertyville
Original Owner Occupied?: Downtown Libertyville
Exterior Alteration Permits: 3428 (3/12/1964)--new metal and glass storefronts and doors, altering stairways to basement and also to second floor apartments; JCR-09-0025 (7/24/2009)--add door; 98-631 (7/29/1998)--install brick facade (rear); Permit #89-544 (8/31/1989) and drawings in permit file dated 5/1/1989--new cornice, window lintels over 2nd story front windows, new storefront materials (windows, cornice, signboards, columns, doors, bulkhead)
Other Permit Information: 3428 (3/12/1964)--new metal and glass storefronts and doors, altering stairways to basement and also to second floor apartments; JCR-09-0025 (7/24/2009)--add door; 98-631 (7/29/1998)--install brick facade (rear); Permit #89-544 (8/31/1989) and drawings in permit file dated 5/1/1989--new cornice, window lintels over 2nd story front windows, new storefront materials (windows, cornice, signboards, columns, doors, bulkhead)
COA Info: 3428 (3/12/1964)--new metal and glass storefronts and doors, altering stairways to basement and also to second floor apartments; JCR-09-0025 (7/24/2009)--add door; 98-631 (7/29/1998)--install brick facade (rear); Permit #89-544 (8/31/1989) and drawings in permit file dated 5/1/1989--new cornice, window lintels over 2nd story front windows, new storefront materials (windows, cornice, signboards, columns, doors, bulkhead)
Historic Info: Assessor's photograph from the mid-1970s on Illinois Digital Archives (in collection of Libertyville-Mundelein Historical Society and Cook Memorial Public Library)-- http://www.idaillinois.org/cdm/singleitem/collection/cookmemo11/id/6649/rec/204
Other Sources: Sanborn Maps--1897 (Sheet 1), 1907 (Sheet 2), 1912 (Sheet 2), 1924 (Sheet 2), 1933 (Sheet 2), 1948 (Sheet 2)
Historic Info Compiler: LR
Volunteer: LR
 Contributing
Contributing Non-contributing
Non-contributing

.jpg)