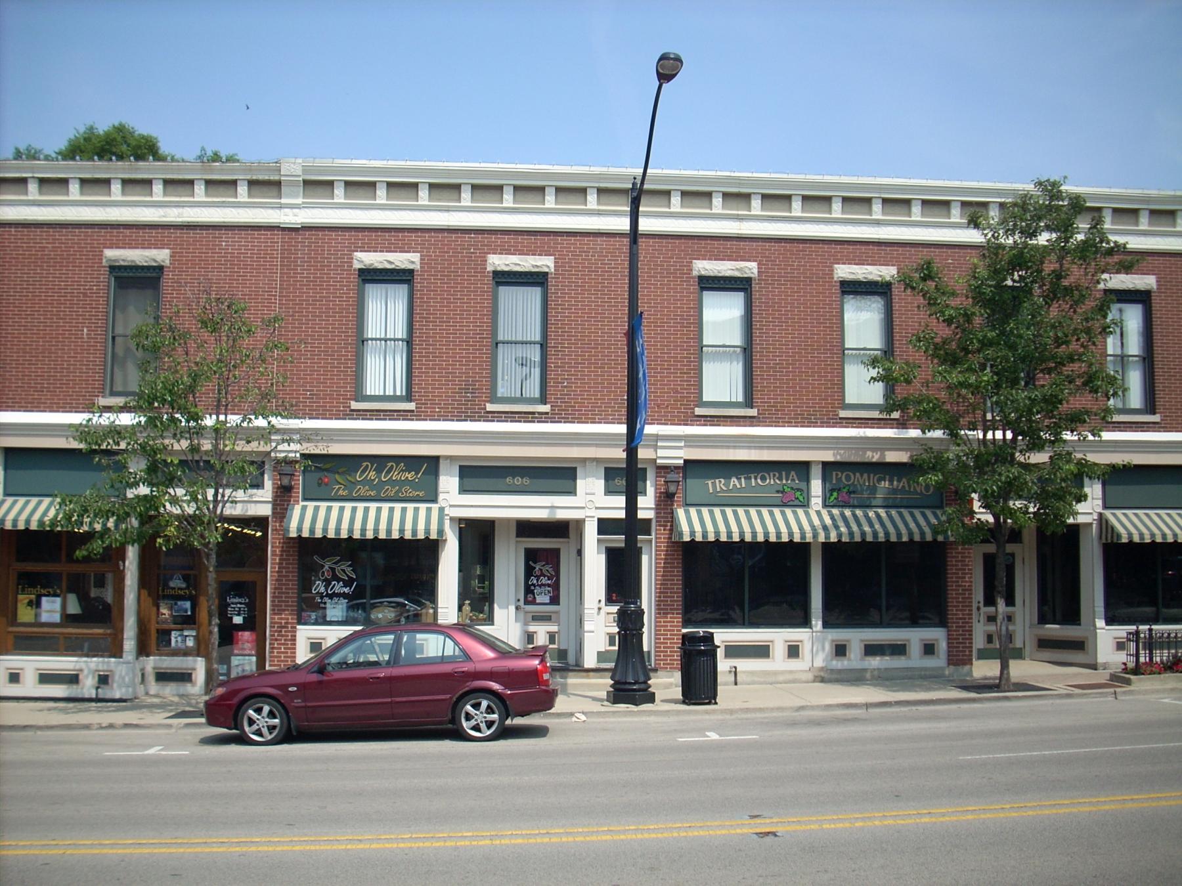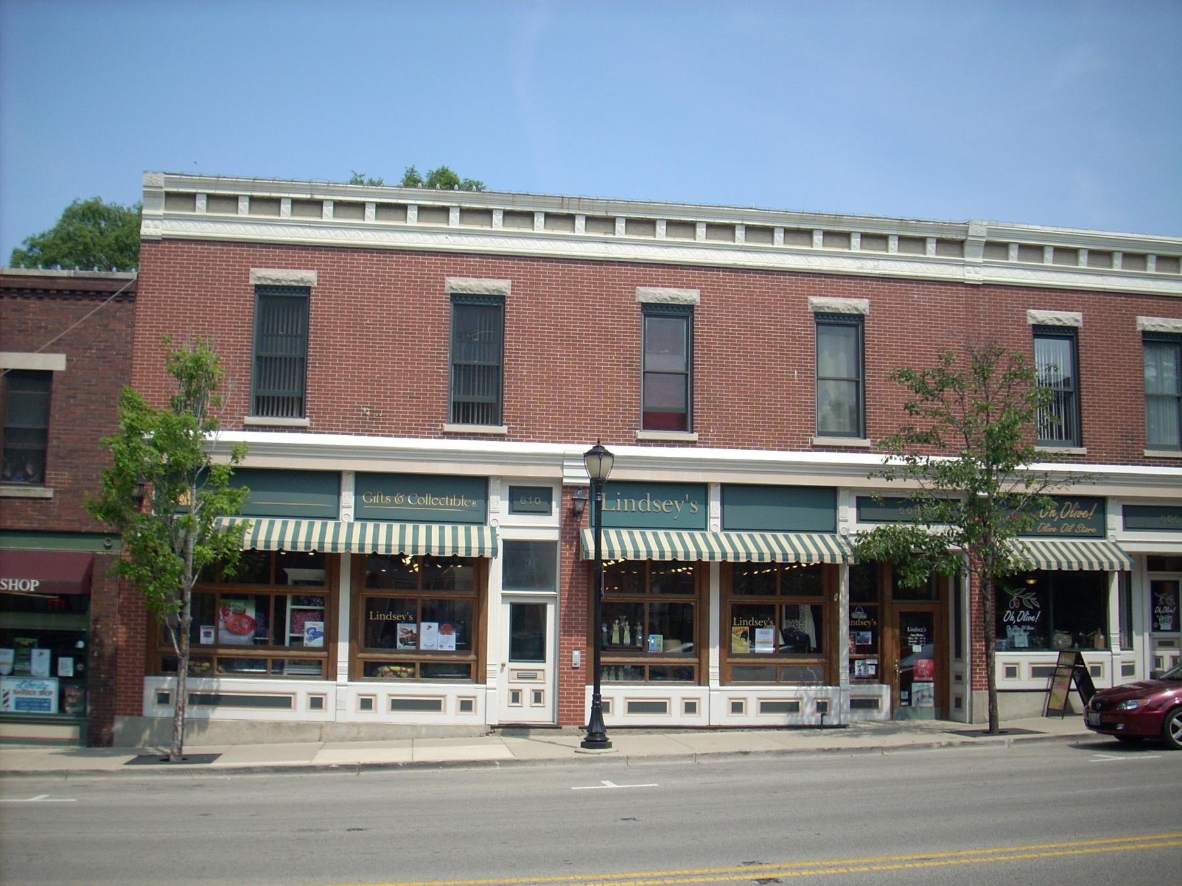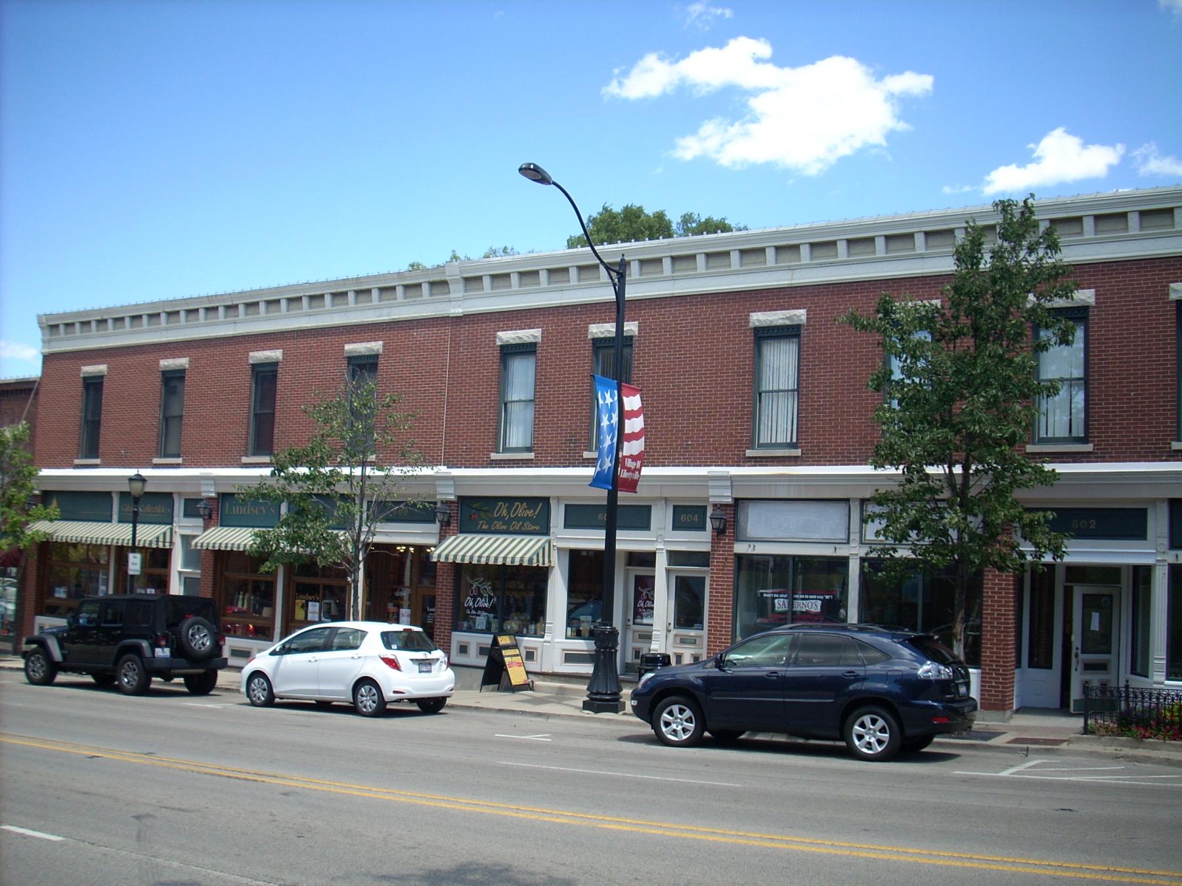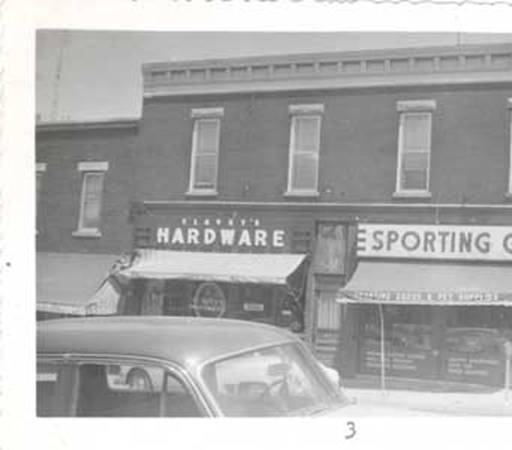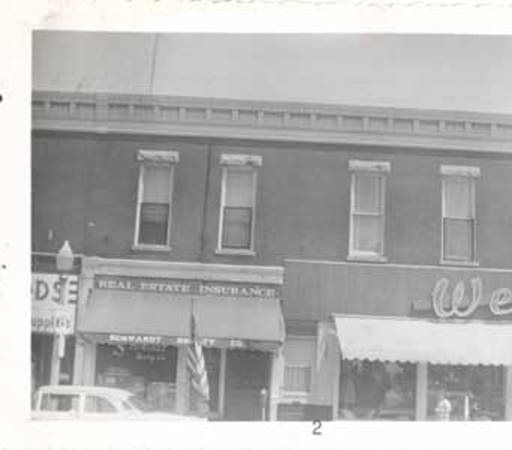
Building name:
Ground Floor Use: Commercial
Upper Floor Use: Residential Apartments
Current Occupant: Trattoria Pomiglano (602), Oh Olive (606), Lindsey Design (608), Network Funding (610)
Zoning: C-1
Number of Stories: 2
Property Index Number: 602 (1116300069), 608 (1116300148),
Within Local District?: No
Local Dist Contrib/Non-Contrib?: C
Local Landmark?: No
Year: No
Local Landmark Eligible?: Yes
Criteria: Yes
NR District Contrib/Non-Contrib: C
Within District?: No
NR Landmark?: No
Year: No
NR Eligible?: No
Criteria: No
Alternate Address?: No
Category: Building
Condition: Good
Integrity: Minor alterations
Current Use: Commerce/Trade
Historic Use: Commerce/Trade
Secondary Structure: Commerce/Trade
NR Second: Commerce/Trade
Architectural Classification: Two Part Commercial Block
Details: Neo-Classical
Other Year: 1993-4
Date source: Sanborn Maps/permits
Wall Material (Current): Brick
Wall Material 2 (Current): Brick
Plan: Rectangular
No of Stories: 2
Roof Type: Flat
Roof Material: Not Visible
Foundation: Not visible
Porch: Not visible
Window Material: Aluminum/vinyl
Window Material 2: Aluminum/vinyl
Window Type: Double hung & storefront
Window Configuration: 1/1; 1-light
Significance: Fine Neo-Classical Two-Part Commercial Block from the turn of the 20th century. Storefronts were rehabilitated in the mid-1990s.
Historic Features: Red face brick facade; metal cornice; rusticated stone lintels above 2nd-story window openings; some cast iron pilasters at storefront level may also be original
Alterations: Replacement 2nd-story windows in original openings; storefronts have been rehabilitated--historic configurations, new materials (1993-1994)
Old Address (city dir.year: Replacement 2nd-story windows in original openings; storefronts have been rehabilitated--historic configurations, new materials (1993-1994)
Building Moved?: Replacement 2nd-story windows in original openings; storefronts have been rehabilitated--historic configurations, new materials (1993-1994)
Moved From: Replacement 2nd-story windows in original openings; storefronts have been rehabilitated--historic configurations, new materials (1993-1994)
Original Owner: Replacement 2nd-story windows in original openings; storefronts have been rehabilitated--historic configurations, new materials (1993-1994)
Original Architect: Replacement 2nd-story windows in original openings; storefronts have been rehabilitated--historic configurations, new materials (1993-1994)
Architect Source: Replacement 2nd-story windows in original openings; storefronts have been rehabilitated--historic configurations, new materials (1993-1994)
Builder: Replacement 2nd-story windows in original openings; storefronts have been rehabilitated--historic configurations, new materials (1993-1994)
Surveyor: LR
Surveyor Organization: Ramsey Historic Consultants
Survey Date: May-June 2016
Survey Area: Downtown Libertyville
Old Address: Downtown Libertyville
Date of Construction: Downtown Libertyville
Moving Permit #: Downtown Libertyville
Date Moved: Downtown Libertyville
Building Permit #: Downtown Libertyville
Date: Downtown Libertyville
Building Permit Description: Downtown Libertyville
Cost: Downtown Libertyville
Original Owner Occupied?: Downtown Libertyville
Exterior Alteration Permits: 93-600 (10/14/1993)--remodel 1st and 2nd floor of 602; store and parking lot 602, 604, 606; reroofing 602, 604, 606, remodel 2nd floor interior only 604, remodel 1st floor only 606; Appearance Review Commission Minutes (9/21/1994)--application for storefront rehab for 608-10 N. Milwaukee (to match 602-606)
Other Permit Information: 93-600 (10/14/1993)--remodel 1st and 2nd floor of 602; store and parking lot 602, 604, 606; reroofing 602, 604, 606, remodel 2nd floor interior only 604, remodel 1st floor only 606; Appearance Review Commission Minutes (9/21/1994)--application for storefront rehab for 608-10 N. Milwaukee (to match 602-606)
COA Info: 93-600 (10/14/1993)--remodel 1st and 2nd floor of 602; store and parking lot 602, 604, 606; reroofing 602, 604, 606, remodel 2nd floor interior only 604, remodel 1st floor only 606; Appearance Review Commission Minutes (9/21/1994)--application for storefront rehab for 608-10 N. Milwaukee (to match 602-606)
Historic Info: From Illinois Digital Archives: "Weil's and Schwandt Realty Company were located in the Proctor Building at 602 and 606 North Milwaukee Avenue, respectively. Weil's sold women's wear: dresses, coats, suits, etc. but was not in business for very long. William G. Schwandt and Lester B. Fitzpatrick were the real estate brokers at Schwandt Realty Company. Their company handled sales, rentals, real estate management and insurance. They were members of the National Association of Real Estate "The Sportsman came into being when Clavey's Hardware Store (at 612 North Milwaukee Avenue) decided to put all their sporting goods on sale in one spot in 1950. In 1951 the sports store was at 110 Lake Street. They moved to 608 North Milwaukee Avenue in 1952 and remained in business there until 1960. They sold guns and ammunition, fishing tackle, and sports equipment for archery, golf, tennis, hockey, baseball, football and basketball. They also sold Illinois and Wisconsin fishing and hunting licenses."
Other Sources: 1950s photos of sections of building are on Illinois Digital Archives (provided by Libertyville-Mundelein Historical Society and Cook Memorial Public Library)--\ http://www.idaillinois.org/cdm/singleitem/collection/cookmemo11/id/1988 http://www.idaillinois.org/cdm/singleitem/collection/cookmemo11/id/2094/rec/2 Sanborn Maps--1907 (Sheet 2), 1912 (Sheet 2), 1924 (Sheet 2), 1933 (Sheet 2), 1948 (Sheet 2)
Historic Info Compiler: LR
Volunteer: LR
 Contributing
Contributing Non-contributing
Non-contributing
.jpg)
