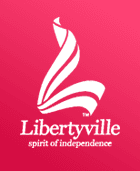
Building name:
Ground Floor Use: Commercial
Upper Floor Use: N/A
Current Occupant: George Garner Cyclery
Zoning: C-2
Number of Stories: C-2
Property Index Number: 1116301001
Within Local District?: No
Local Dist Contrib/Non-Contrib?: NC
Local Landmark?: No
Year: No
Local Landmark Eligible?: No
Criteria: No
NR District Contrib/Non-Contrib: NC
Within District?: No
NR Landmark?: No
Year: No
NR Eligible?: No
Criteria: No
Alternate Address?: No
Category: Building
Condition: Good
Integrity: Major alterations
Current Use: Commerce/Trade
Historic Use: Commerce/Trade
Secondary Structure: Commerce/Trade
NR Second: Commerce/Trade
Architectural Classification: Freestanding Commercial
Details: Freestanding Commercial
Other Year: Freestanding Commercial
Date source: Permit
Wall Material (Current): Brick
Wall Material 2 (Current): Wood - vertical board
Plan: Rectangular
No of Stories: 1
Roof Type: Front Gable
Roof Material: Asphalt - shingle
Foundation: Concrete
Porch: Concrete
Window Material: Wood
Window Material 2: Wood
Window Type: Storefront
Window Configuration: 1-light
Significance: 1-light
Historic Features: Broad front-gable roof with exposed rafter tails and purlins
Alterations: Most windows on front and side facades covered with vertical board siding (if siding is removed and original window walls restored, rating may be upgraded to C)
Old Address (city dir.year: Most windows on front and side facades covered with vertical board siding (if siding is removed and original window walls restored, rating may be upgraded to C)
Building Moved?: Most windows on front and side facades covered with vertical board siding (if siding is removed and original window walls restored, rating may be upgraded to C)
Moved From: Most windows on front and side facades covered with vertical board siding (if siding is removed and original window walls restored, rating may be upgraded to C)
Original Owner: Most windows on front and side facades covered with vertical board siding (if siding is removed and original window walls restored, rating may be upgraded to C)
Original Architect: Benoliel, Phil
Architect Source: Permit
Builder: Ram Construction
Surveyor: LR
Surveyor Organization: Ramsey Historic Consultants
Survey Date: May-June 2016
Survey Area: Downtown Libertyville
Old Address: Downtown Libertyville
Date of Construction: Downtown Libertyville
Moving Permit #: Downtown Libertyville
Date Moved: Downtown Libertyville
Building Permit #: 3566
Date: 9/22/1964
Building Permit Description: business (retail furniture)
Cost: $70,000.00
Original Owner Occupied?: $70,000.00
Exterior Alteration Permits: $70,000.00
Other Permit Information: $70,000.00
COA Info: $70,000.00
Historic Info: Assessor's photograph from the mid-1970s on Illinois Digital Archives (in collection of the Libertyville-Mundelein Historical Society and Cook Memorial Public Library)-- http://www.idaillinois.org/cdm/singleitem/collection/cookmemo11/id/6680/rec/1
Other Sources: Sanborn Map--1948 (Sheet 9)
Historic Info Compiler: LR
Volunteer: LR
 Contributing
Contributing Non-contributing
Non-contributing
.jpg)
.jpg)
.jpg)